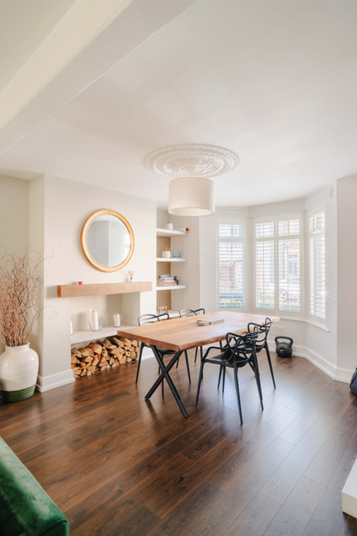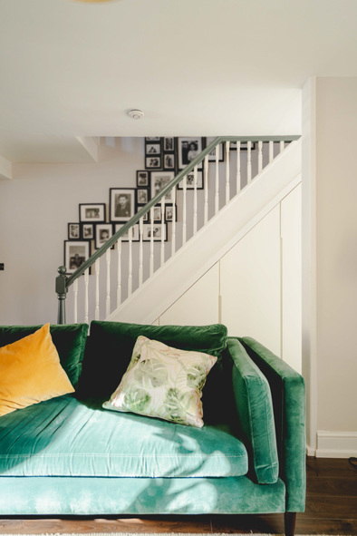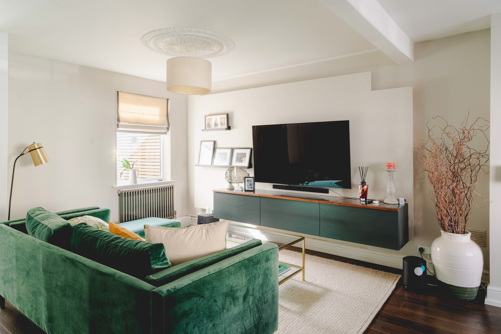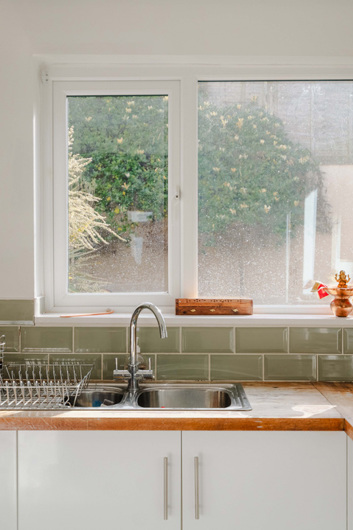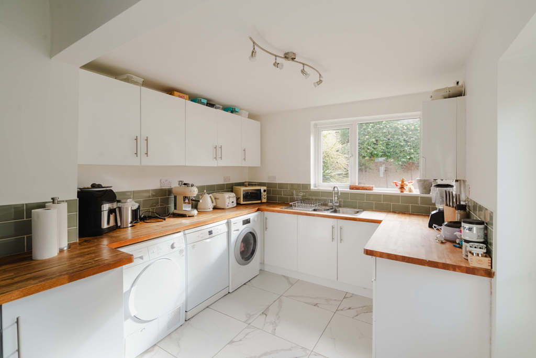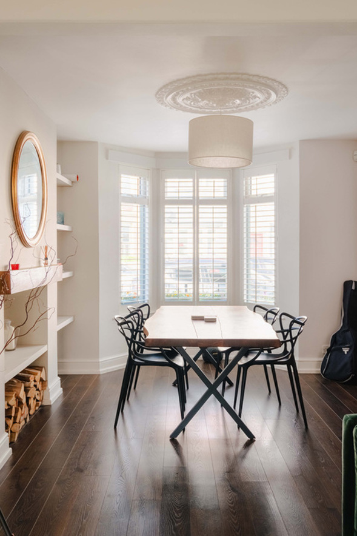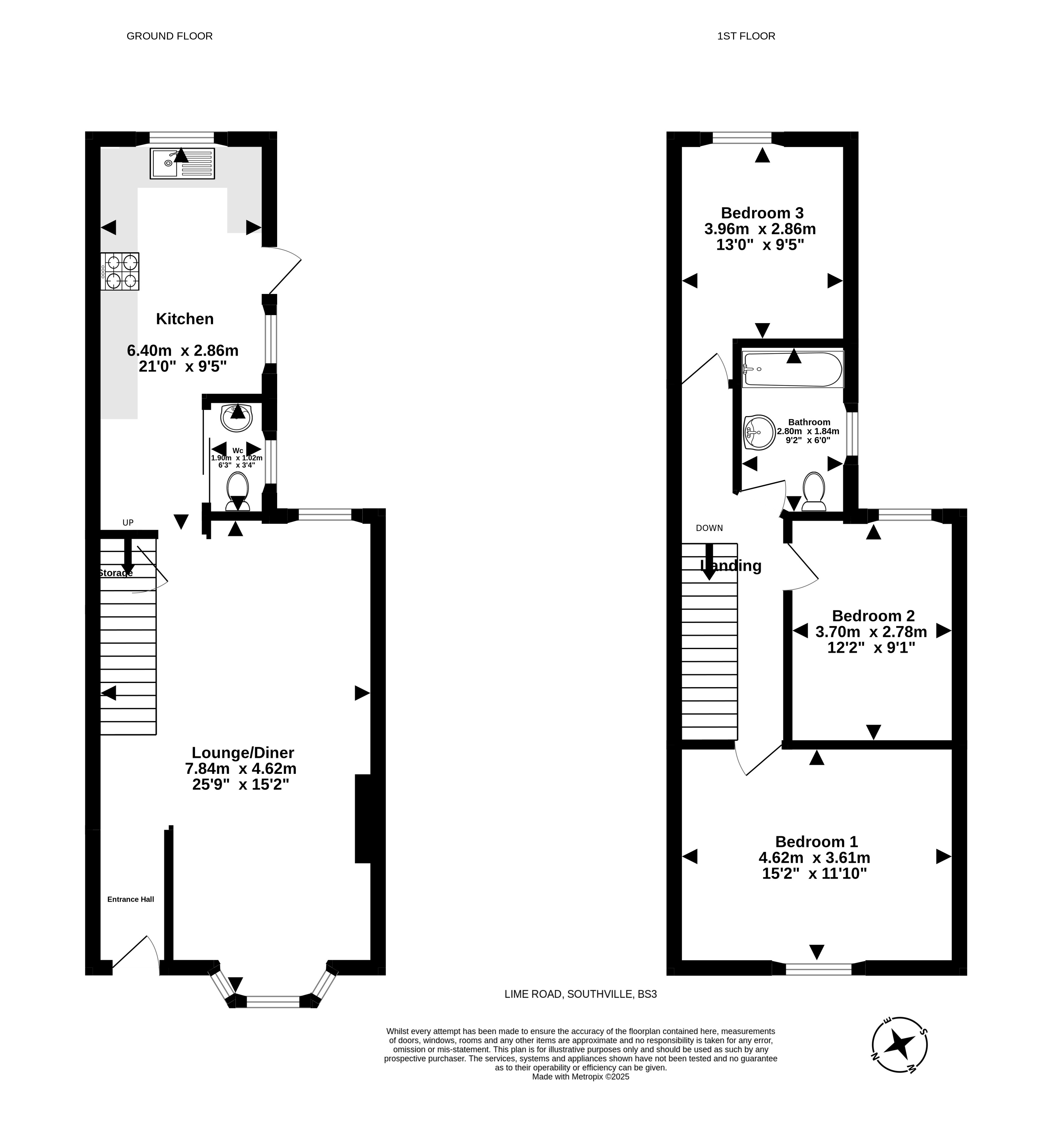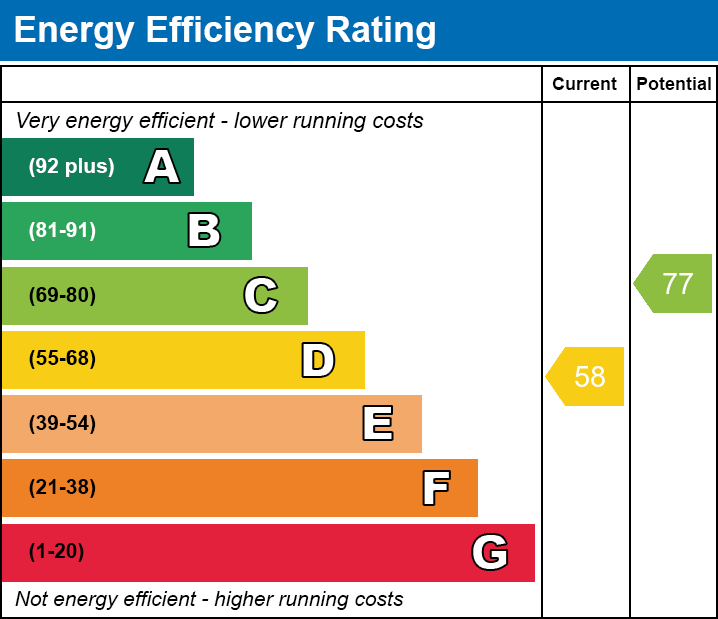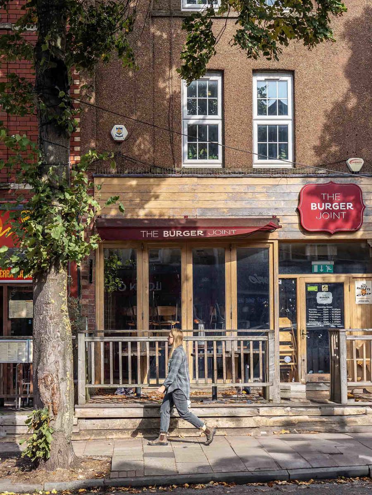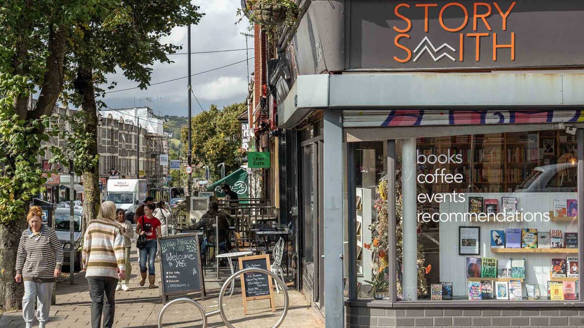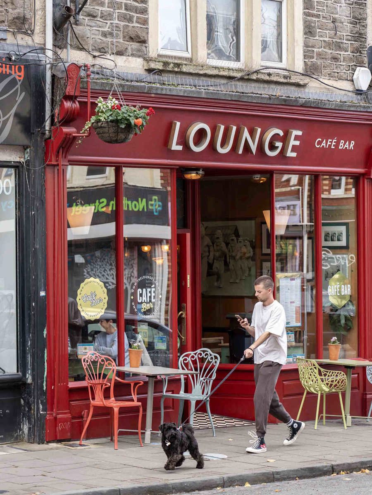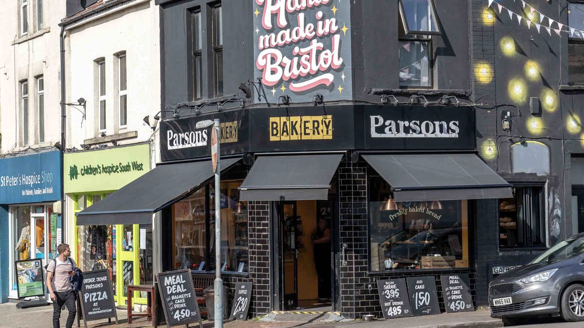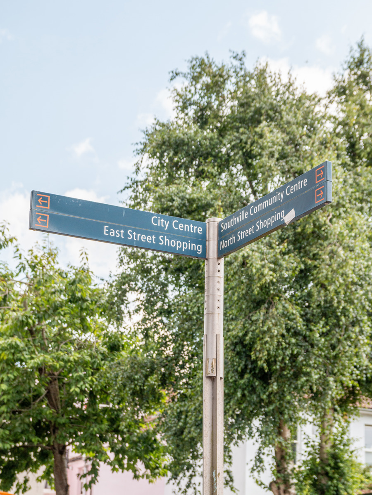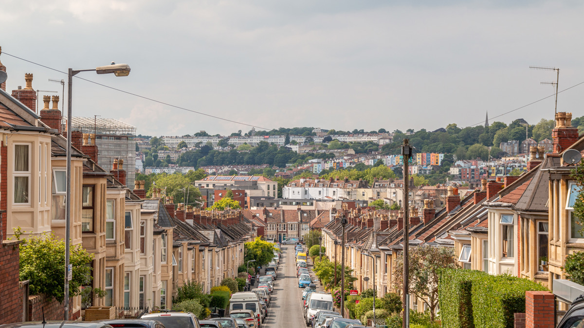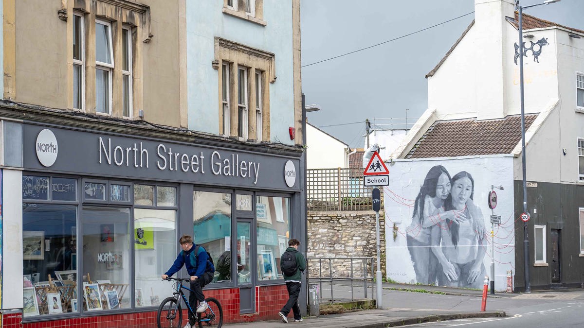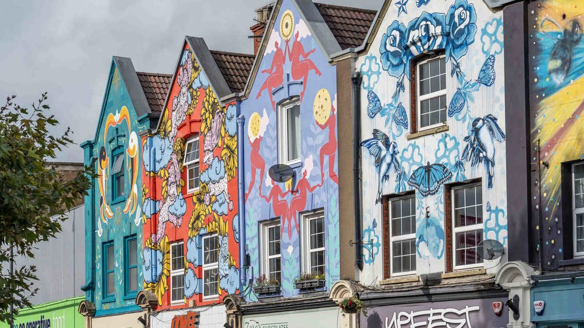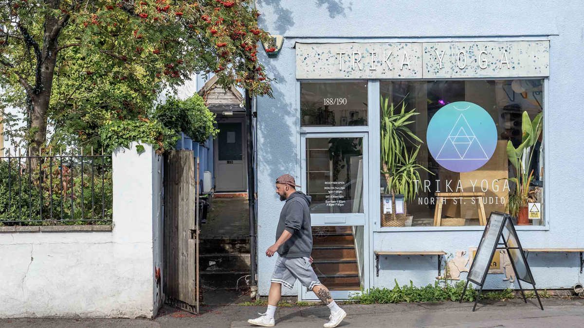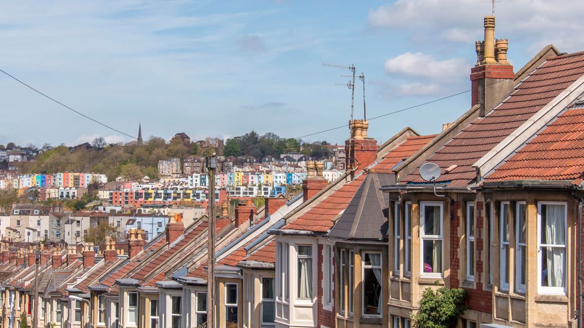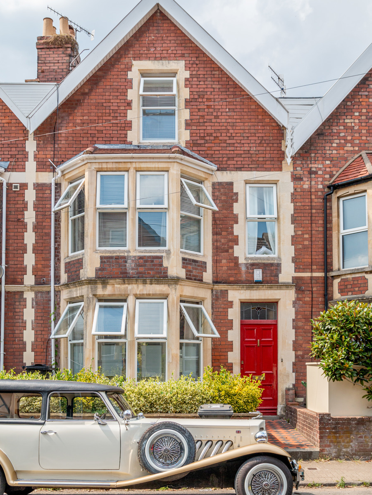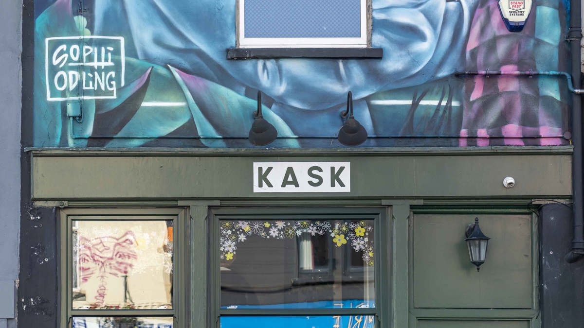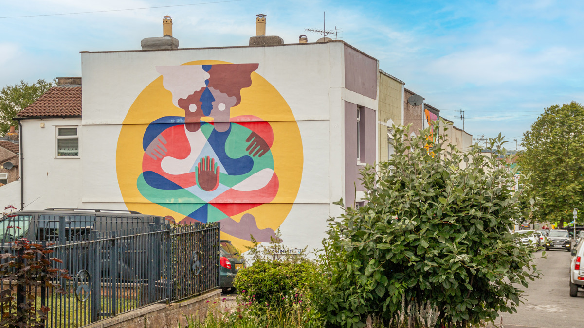As you step through the front door, you’re welcomed into a charming entrance hall adorned with navy panelling at knee height, setting an elegant tone that continues throughout the home.
To the right, the spacious open-plan lounge and dining area spans the full depth of the property, creating a bright and versatile living space. A large bay window to the front and an ad...
As you step through the front door, you’re welcomed into a charming entrance hall adorned with navy panelling at knee height, setting an elegant tone that continues throughout the home.
To the right, the spacious open-plan lounge and dining area spans the full depth of the property, creating a bright and versatile living space. A large bay window to the front and an additional rear window allow natural light to pour in, accentuating the original ceiling cornicing and the soft neutral tones of the décor. The owner has enhanced the period charm with bespoke alcove shelving and a contemporary media wall with subtle backlighting — the perfect blend of style and practicality. Clever under-stair storage maximises space without compromising the aesthetic.
Flowing seamlessly from the living area, the U-shaped kitchen is both practical and striking, featuring ample worktop space, white tiled flooring, and modern cabinetry that complements the home’s clean, minimalist design. The addition of a downstairs WC with a sliding door is a thoughtful touch, providing everyday convenience.
The first floor showcases three well-proportioned bedrooms, each thoughtfully presented with a calm, contemporary feel. The master bedroom impresses with custom-built wardrobes, featuring illuminated glass-fronted panels that elegantly display clothing — a luxurious feature rarely seen in properties of this style.
A modern bathroom has been designed with simplicity and serenity in mind, boasting clean lines, high-quality fixtures, and a continuation of the home’s minimalist aesthetic.
Outside
The rear garden has been designed for low-maintenance enjoyment, featuring a decked entertaining area and a lawn section, perfect for summer gatherings or quiet relaxation. Side access provides added convenience — a rare advantage for homes of this type — and there’s also direct access from the kitchen.
Location
Set in the heart of Southville, Lime Road offers the best of both worlds — a quiet, community-oriented street just a short stroll from Bristol’s most dynamic social hub.
North Street is moments away, offering everything from independent restaurants and trendy bars to Sunday markets and street art that captures the creative spirit of the area.
Greville Smyth Park and the Harbourside are both within easy reach, providing open green spaces and scenic walks along the water.
The area is also well-served for families, with highly rated schools, excellent transport links, and close proximity to Bristol city centre.
We think...
This is a home for those who want to experience the best of Bristol city living, with a sense of community, a touch of luxury, and the convenience of having everything Southville has to offer right on the doorstep.
Material information (provided by owner)
SQM - 103m2 (from epc)
EPC - D
Freehold - Council Tax B - £1507.26
