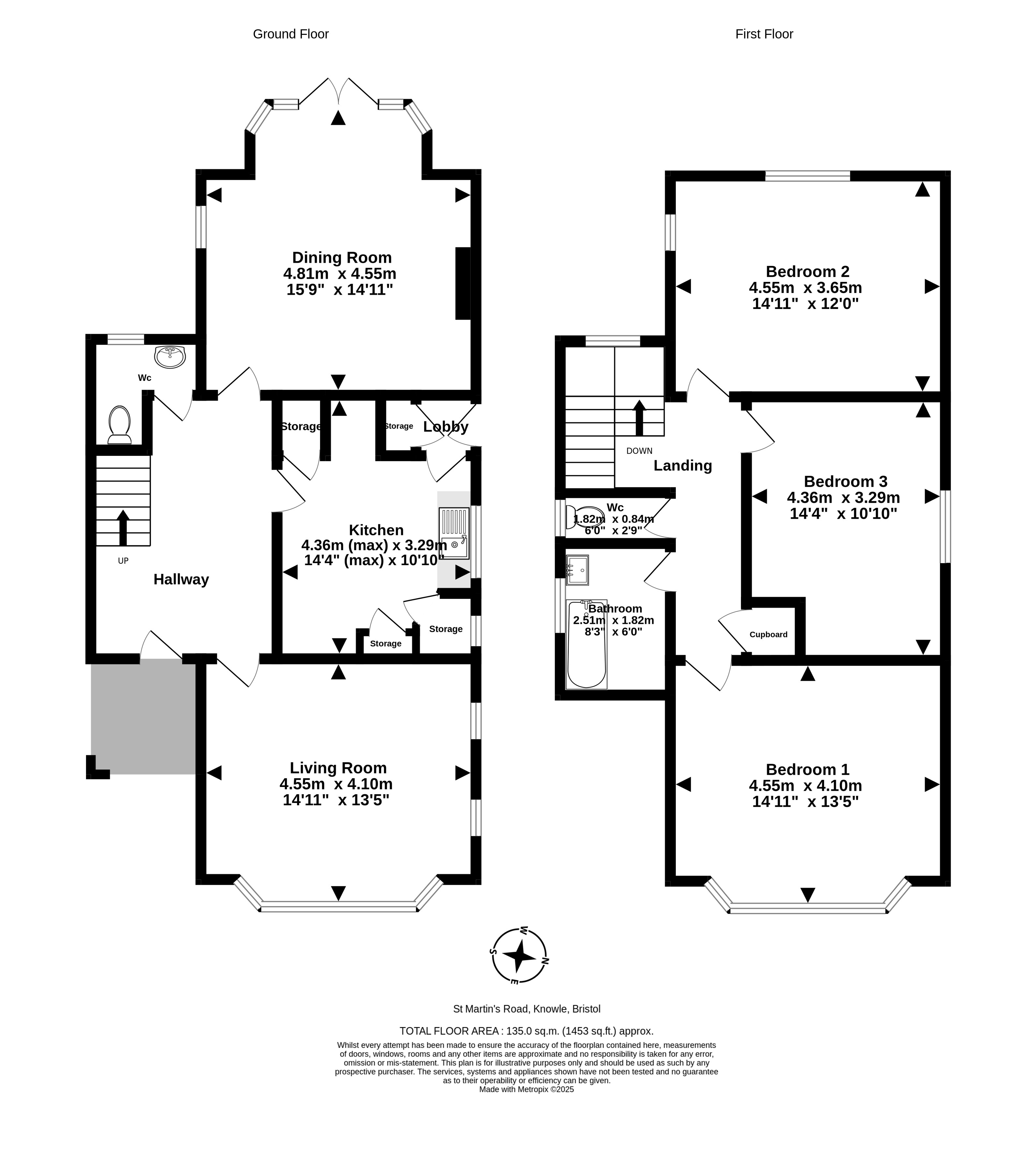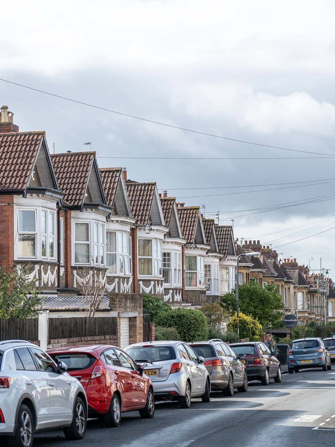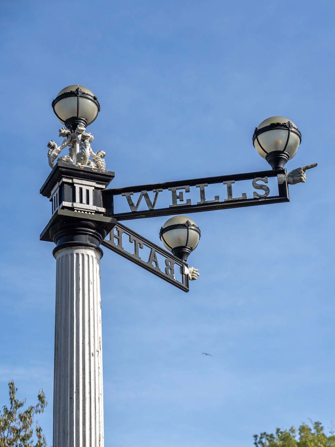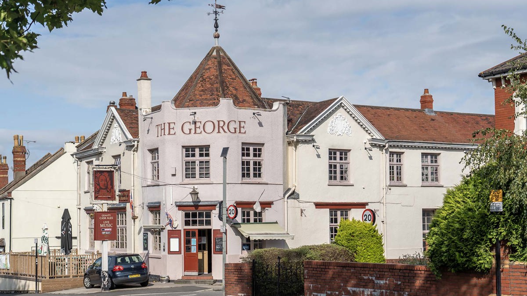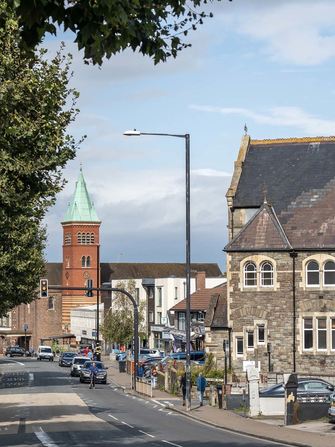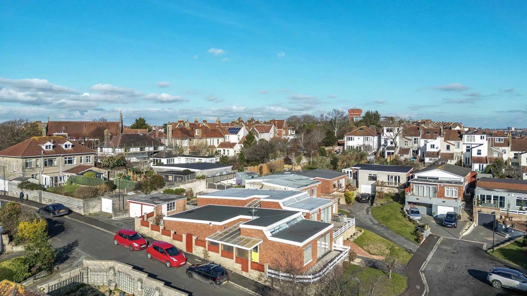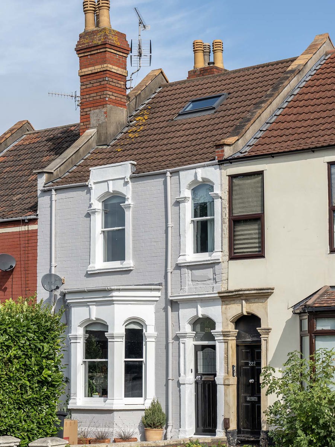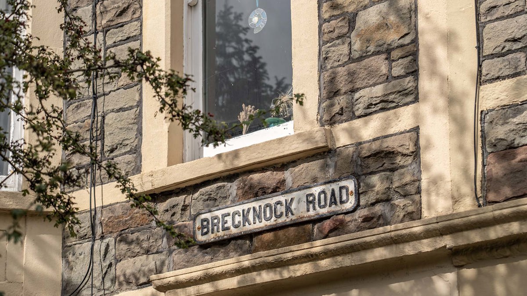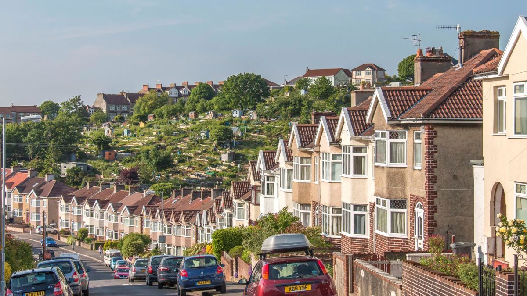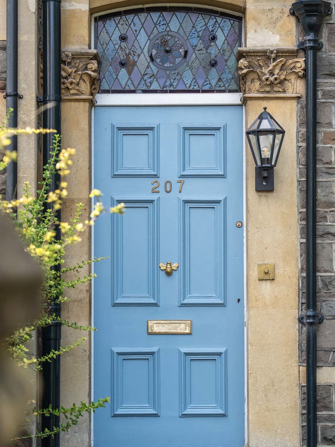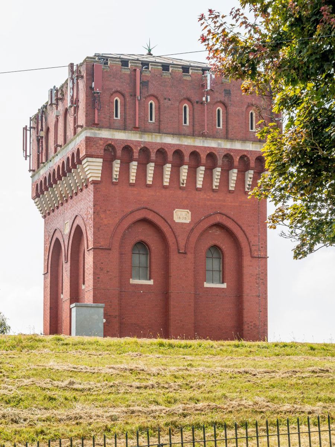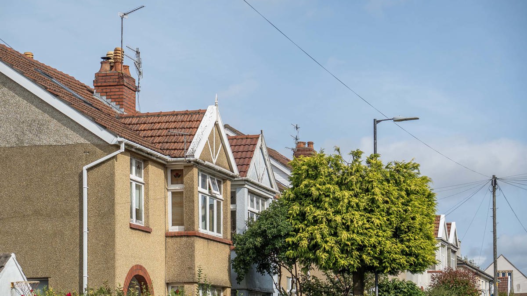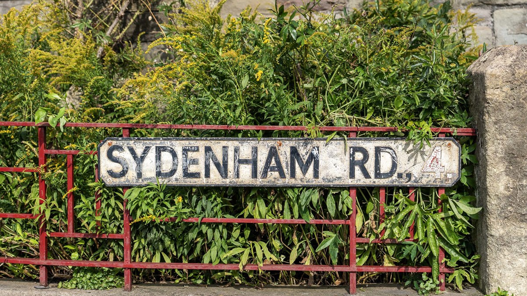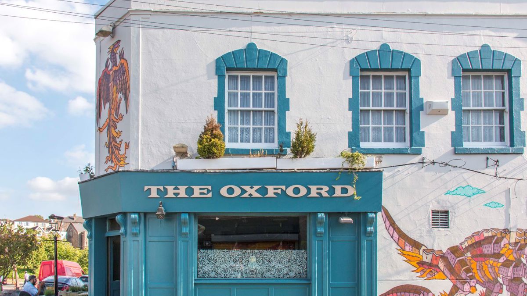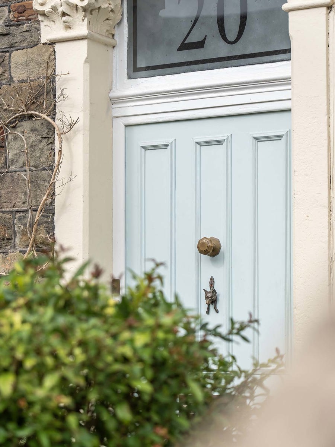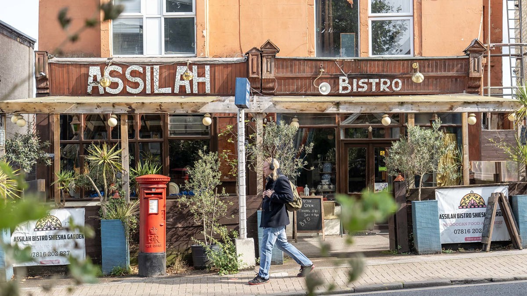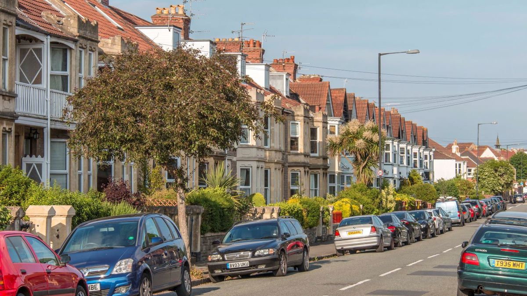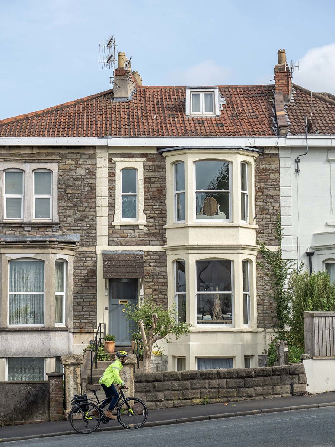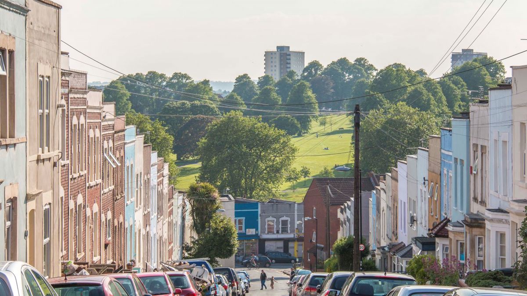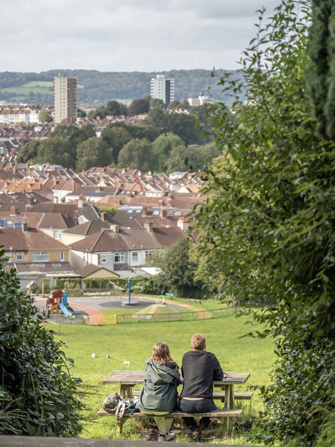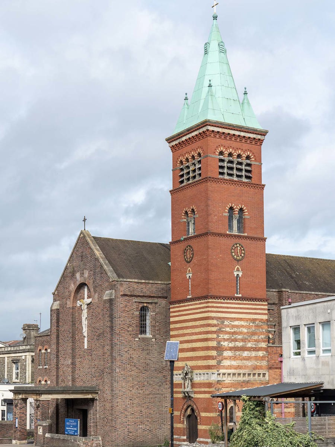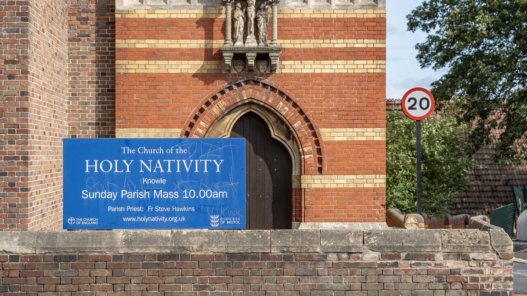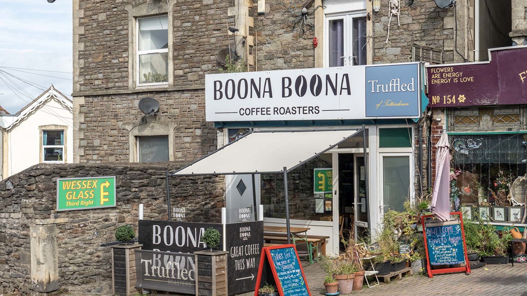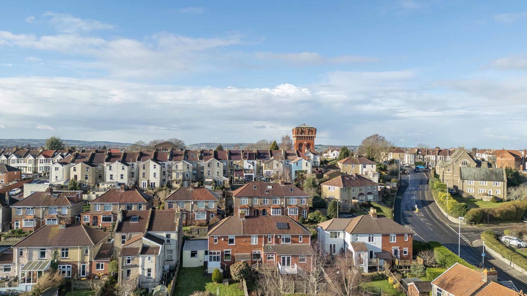Filled with original features from the art-deco period from stained glass windows to fireplaces to tiling in the kitchen, this home has lots to offer the next owner. The spacious entrance hallway connects the ground floor spaces. The living room at the front has plenty of light pouring in through arched stained glass windows, a bay window that has retained its original...
Filled with original features from the art-deco period from stained glass windows to fireplaces to tiling in the kitchen, this home has lots to offer the next owner. The spacious entrance hallway connects the ground floor spaces. The living room at the front has plenty of light pouring in through arched stained glass windows, a bay window that has retained its original lead inlayed windows and an original fireplace. The kitchen in the middle has its original tiling, as well as pantry cupboards and access to the lobby which has a door leading to the garden, as well as additional storage. The dining room at the back of the house has the original doors in the bay, as well as its fireplace that mirrors the one in the living room.
Additionally, there is a WC off the hallway under the stairs.
Upstairs are three bedrooms, all of which are generous doubles, the bathroom and the separate WC. Mirroring the rooms below, the front bedroom has a bay window, the bedroom in the middle is the smaller of the three while the back bedroom, as well as enjoying an outlook over the garden, also has another deco-era fireplace. The bathroom is currently separate from the WC but combining the two spaces could create an ample family bathroom.
Outside
The rear garden is a real highlight of the property! Offering a fantastic amount of space and a west facing aspect, there is huge potential for a keen gardener to to create an outdoor space of their dreams. Currently filled with established plants and trees, including fruiting apple trees that are at least as old as the house itself, there is also plenty of lawn for little ones to play.
There is also a sizeable garden to the front of the house, as well as parking for several cars on the driveway that leads to the garage.
Location
St Martin's Road is one of BS4's premium streets, a tree-lined avenue on the edge of Knowle and so significantly more spacious than the typical home/plot in the area. Bristol city centre and its work and social hotspots are is easy to reach with Temple Meads station (1.6 miles) Wapping Wharf (2.2 miles) and the centre itself (2.0 miles) all an easy bus ride, walk or cycle. The green spaces that make South Bristol so popular are nearby with Perretts, Arnos and Redcatch park all under a 10 minute walk away while other amenities like the Knowle pub, Jubilee swimming pool and the soon to be redeveloped Broadwalk shopping centre are less than 5 minutes. Primary schooling is covered by the Knowle Park primary (0.7 miles) and West Town Lane academy (0.9 miles) making for an easier school run!
We think...
This is a perfect home for those looking for a project in BS4 - with the huge potential to restore, expand and add value, this could be an ideal family home for years to come!
Material information (provided by owner)
This property is freehold, the EPC rating is F and the council tax band is E.
