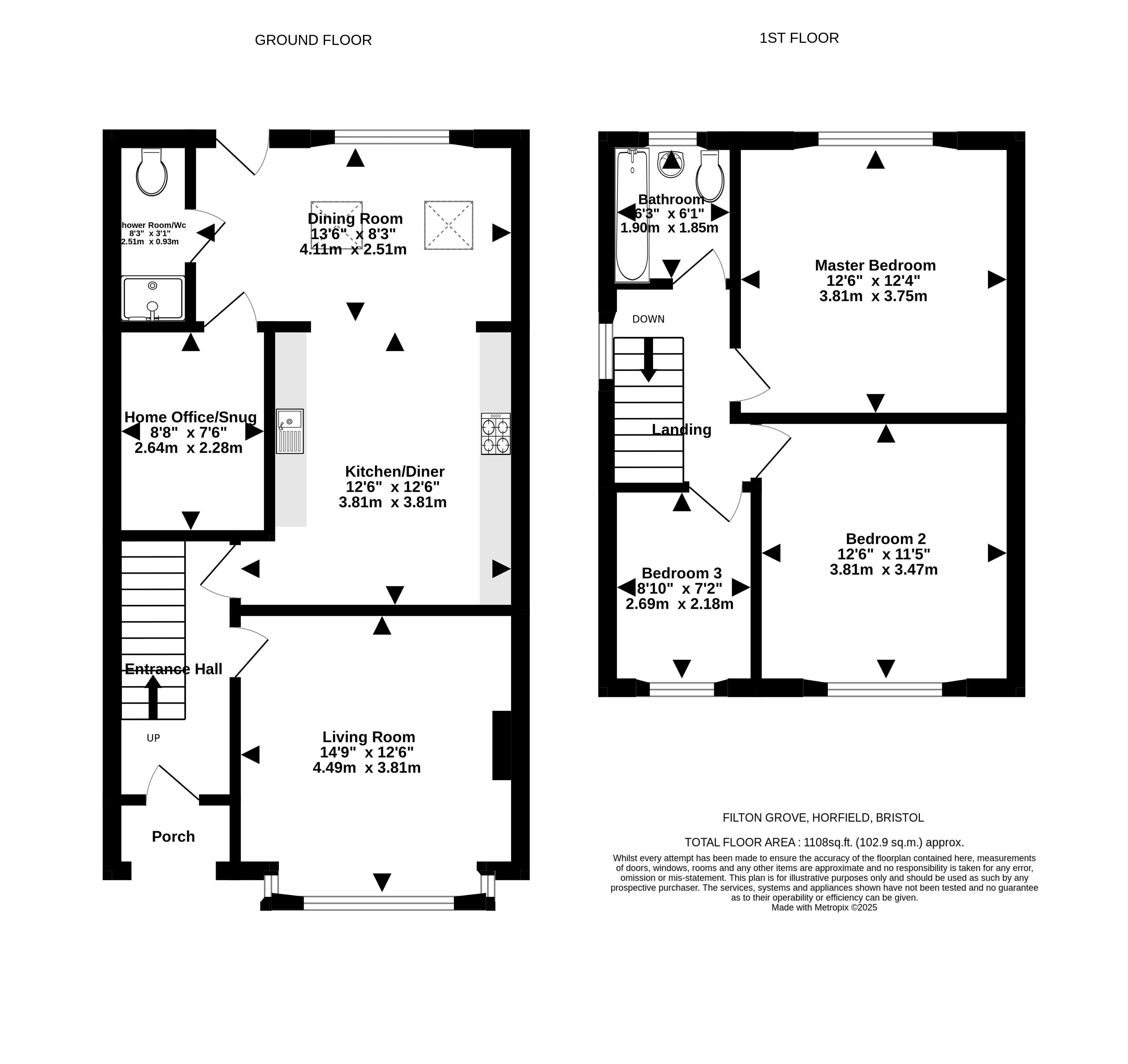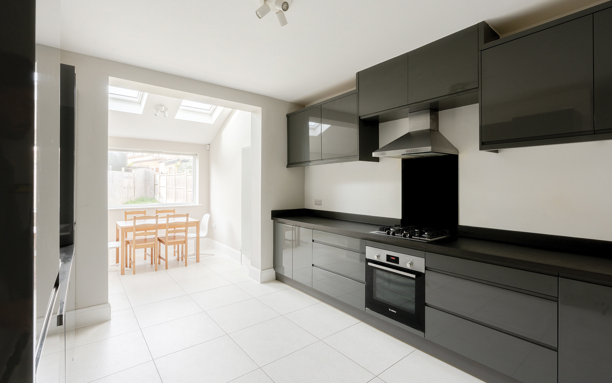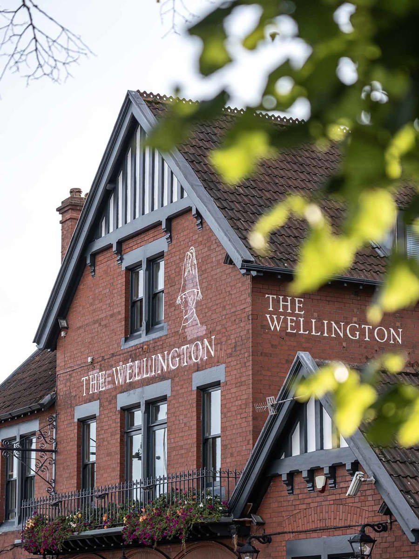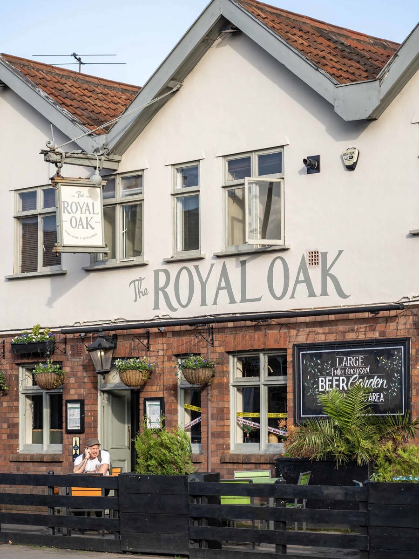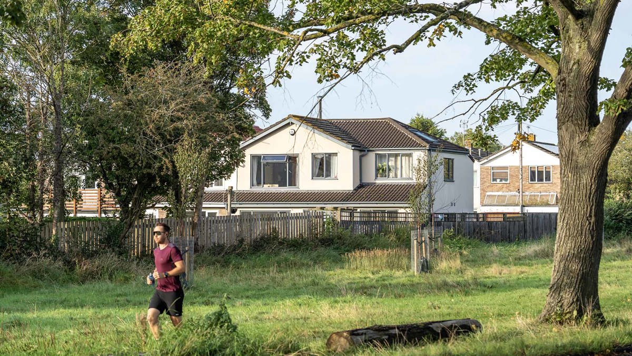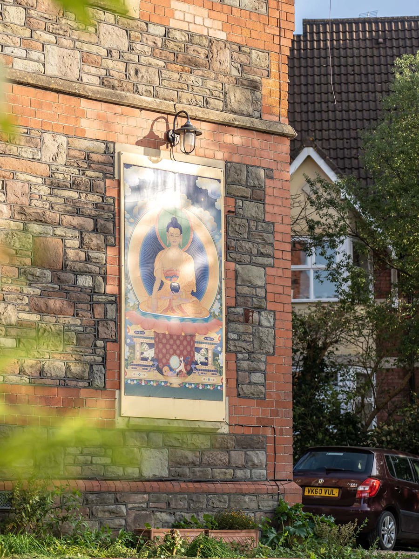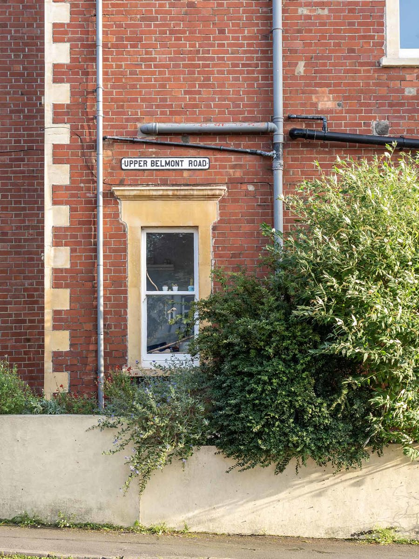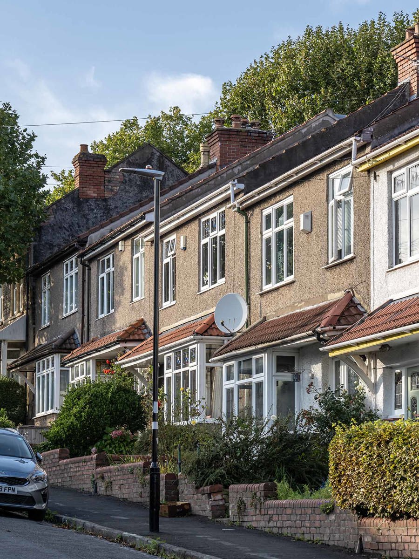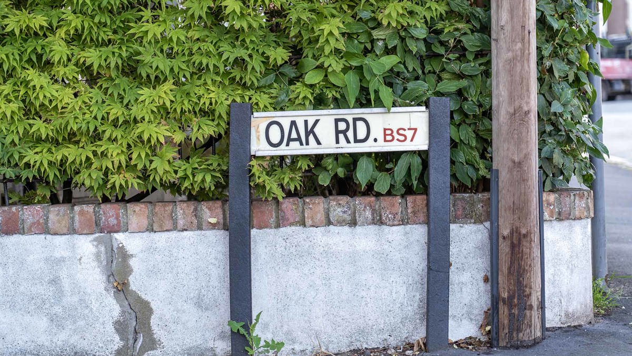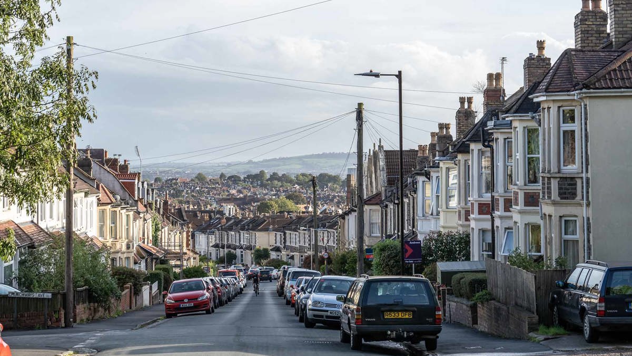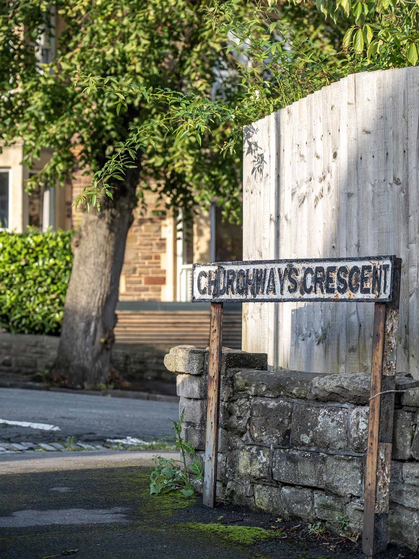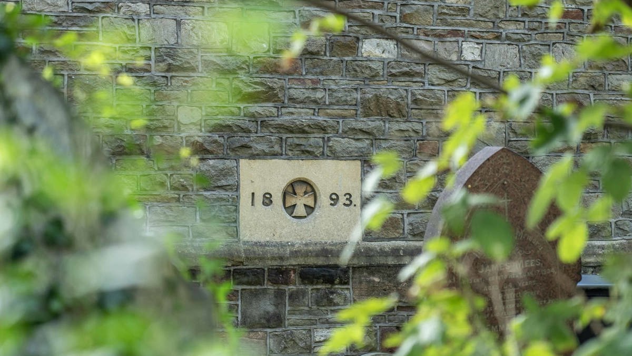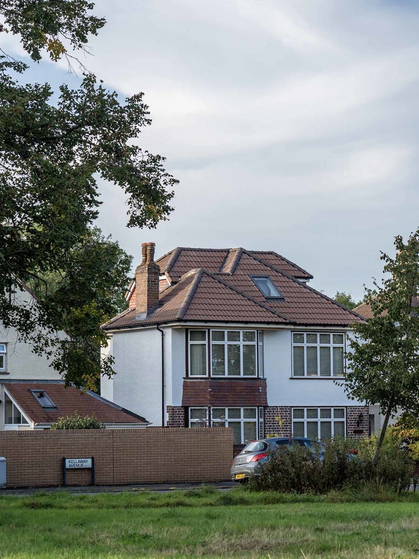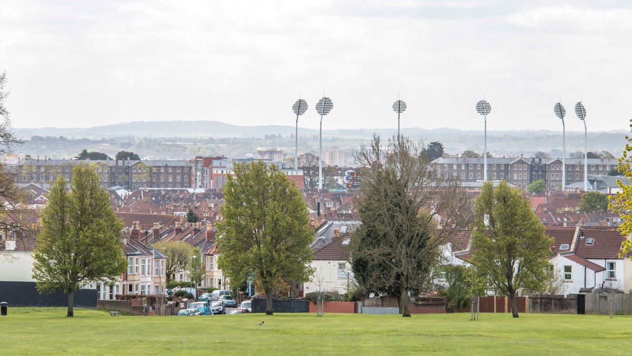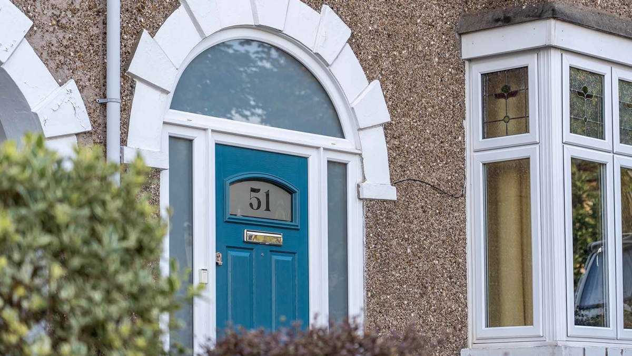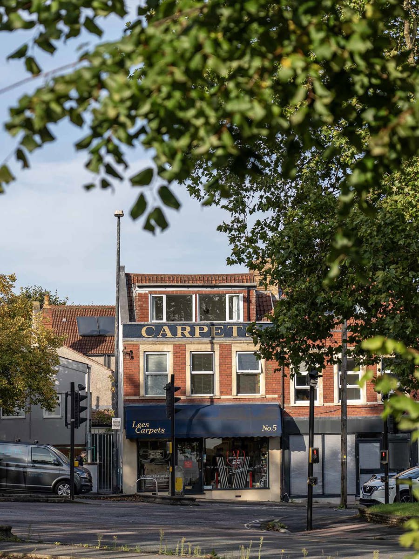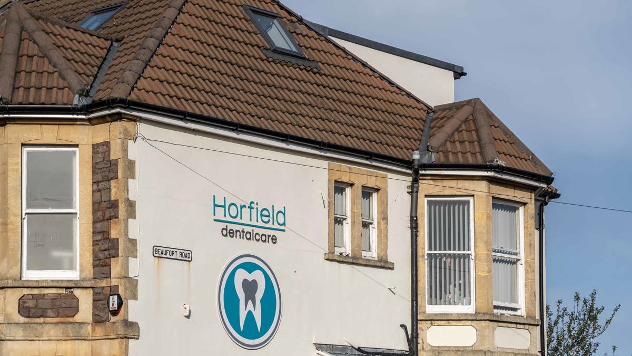Set back from a quiet residential street, this home immediately welcomes you with a generous block-paved forecourt, offering parking for several vehicles. Step inside and you’re greeted by a traditional hallway that sets the tone for the rest of the house, with practical under-stairs storage keeping everything neatly tucked away.
At the front, the living room is bath...
Set back from a quiet residential street, this home immediately welcomes you with a generous block-paved forecourt, offering parking for several vehicles. Step inside and you’re greeted by a traditional hallway that sets the tone for the rest of the house, with practical under-stairs storage keeping everything neatly tucked away.
At the front, the living room is bathed in light from a classic bay window. Finished in a calming soft green, it combines elegance with comfort – picture rails and ceiling cornice highlight the home’s character, while the wood-burning stove makes this the perfect spot to unwind on cooler evenings.
The rear extension opens up into a sociable heart of the home, where the kitchen and dining room sit beneath a vaulted ceiling with twin Velux windows, flooding the space with natural light. Moonstone flooring runs underfoot, tying the sleek, dark handleless cabinetry and modern appliances together into a stylish, contemporary feel. Just off this space is a cosy snug or home office – ideal for quiet work or relaxed downtime – alongside a convenient shower room with WC.
Upstairs, the layout is both traditional and practical, offering three bedrooms and a well-presented bathroom. The master bedroom sits peacefully at the rear, with neutral décor, a picture rail, and feature fireplace adding subtle charm. The second double bedroom at the front is equally spacious, while the third room offers versatility as a nursery, study, or guest room. The bathroom continues the home’s calm, neutral style, with a bath, tiled surround, basin and WC.
Outside
The garden at the rear is set at an angle due to the position on the road and wraps around the whole of the property, providing an additional private side sector to enjoy sunshine for most of the day due to its southerly aspect. Both the side and rear gardens are mainly laid to lawn with a useful shed providing much needed space for storing gardening equipment. A gate to the side of the property provides access to the front parking area.
Location
Filton Grove is close to much of Horfield's lauded vibrancy and has a wonderful community. Positioned perfectly to take advantage of everything that the area has to offer, you’ve got interesting places for breakfast/brunch in Fed 303 or Boston Tea Party, and local pubs like The Crafty Cow or The Wellington right on the doorstep. Families love the convenience of Snapdragons Nursery nearby, and with Horfield Common directly opposite, there’s always green space for a stroll, a kickabout, or simply unwinding outdoors. The leisure centre and skate park keep energy levels high for kids (and grown-ups too). When it comes to getting around, Filton Abbeywood station connects you straight to Bristol Temple Meads and the city centre, while quick access to the M4 and M5 means the countryside of South Gloucestershire is just as easy to reach.
We think...
Top to bottom, this is a beautifully executed, entirely cohesive space that would make an ideal home base for a growing family.
Material information (provided by owner)
Freehold and Council Tax Band C.
