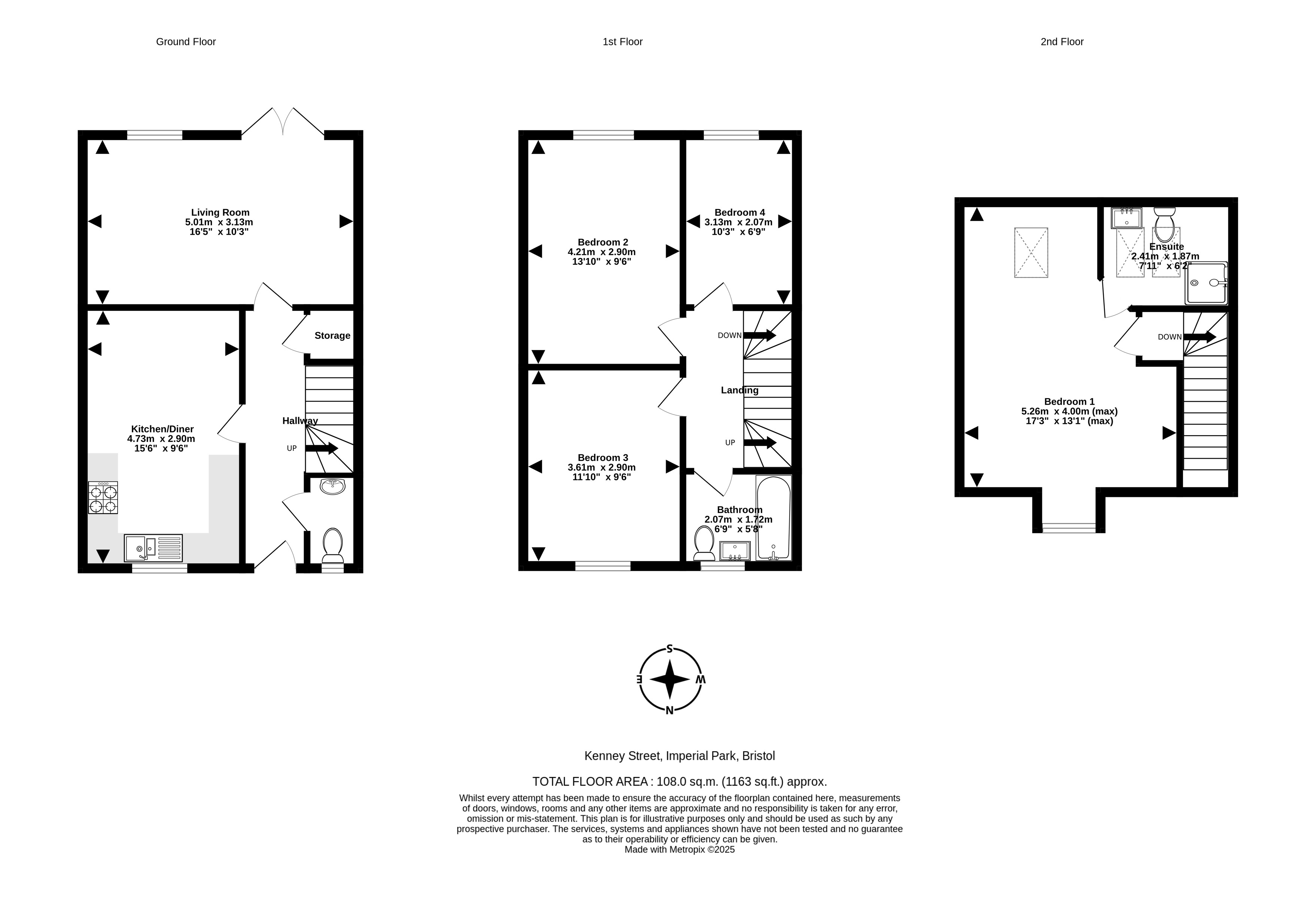Kenney Street
Bristol, BS13
Sold STC
£375,000
4 bed terraced house
4
1
2
Less than 10 years old, this four bedroom, three storey home on Kenney Street is available to buy for the first time since it was built and is being sold with the huge benefit of no onward chain.
Key features
- Kenney Street
- Four bedrooms
- Townhouse
- No onward chain
- 'B' rated energy efficiency
- South-facing garden
- Excellent condition throughout
- Driveway
- Area - 108m2
Detail
On the ground floor of this modern terraced townhouse, the kitchen/diner, living room and WC are all off the entrance hallway. The kitchen/diner is at the front with the kitchen itself featuring plenty of counter and cupboard space - additional wall units have been added enhancing the original design - a metro-tiled splash back around all three sides of the U-shaped lay...
What's yours worth?
A closer look...








Similar properties
Knowle Sales
321 Wells Road, Knowle, Bristol, BS4 2QB
We’re open...
Sunday
Monday
Tuesday
Wednesday
Thursday
Friday
Saturday
Closed
09:00 - 18.00
09:00 - 18.00
09:00 - 18.00
09:00 - 18.00
09:00 - 18.00
09.00 - 16.00




































