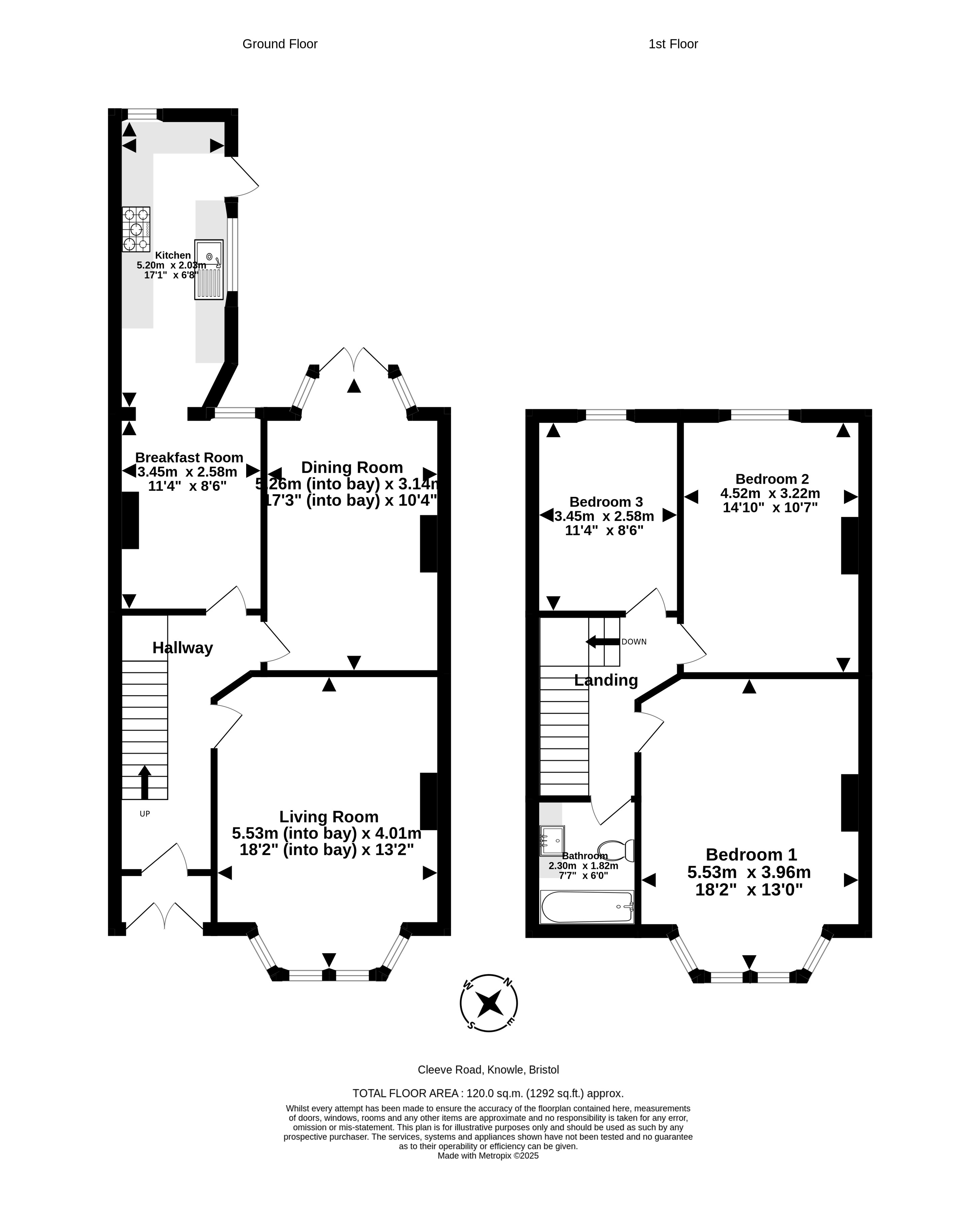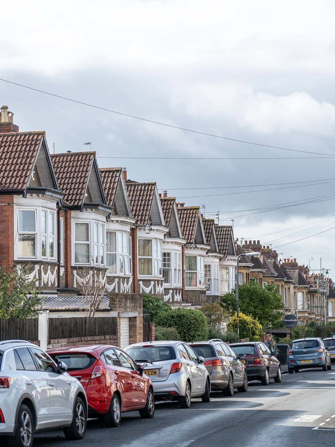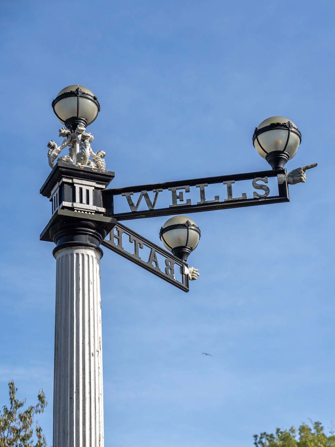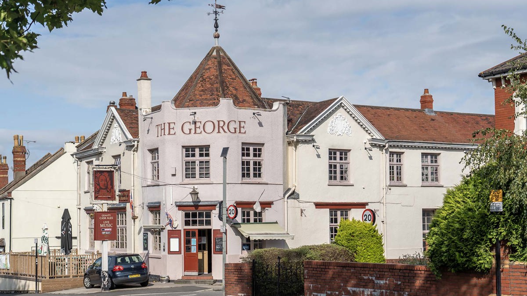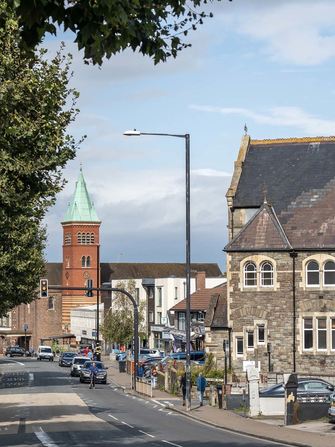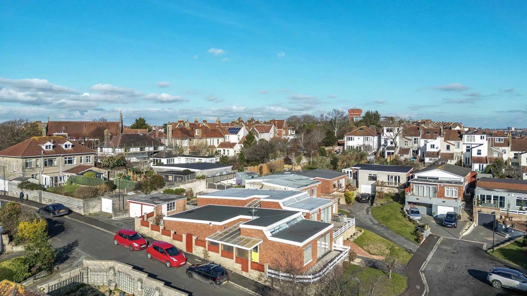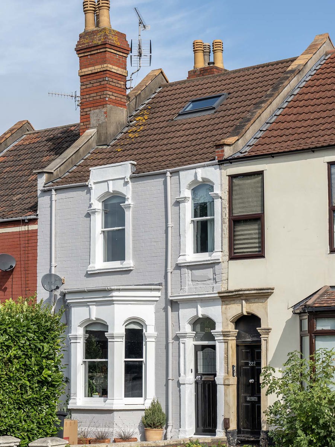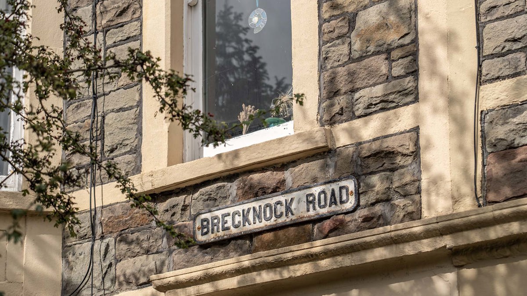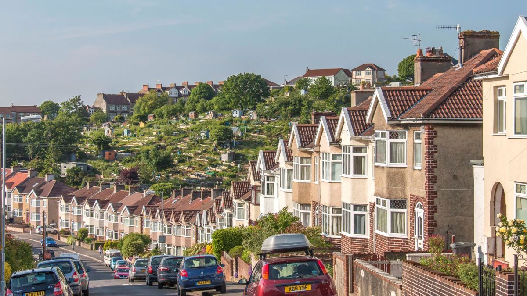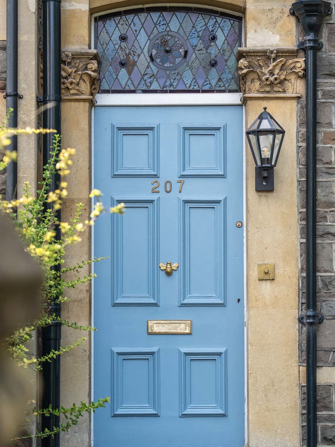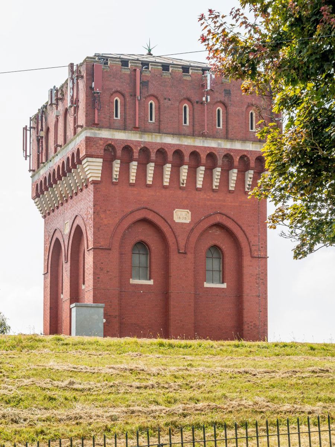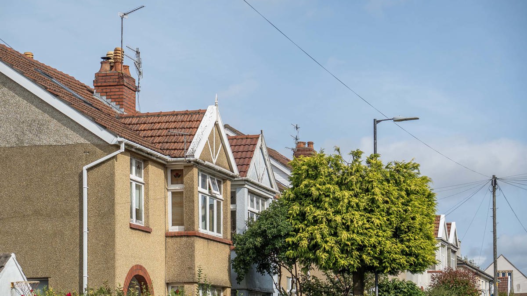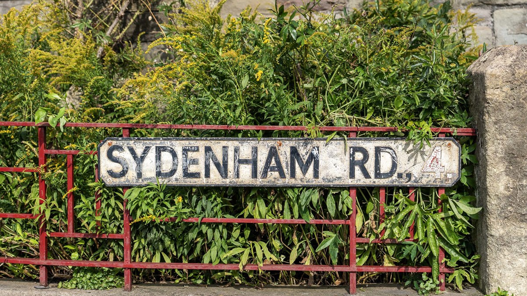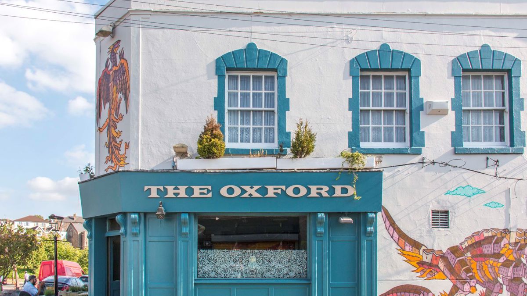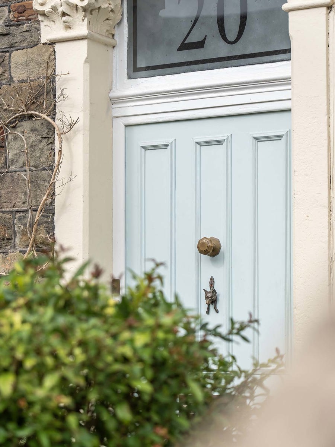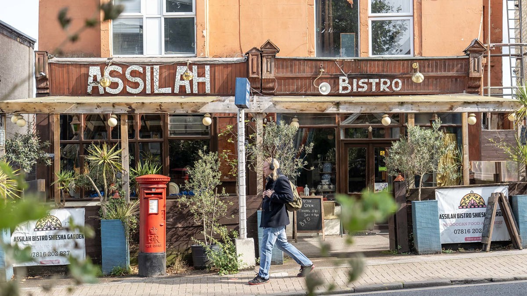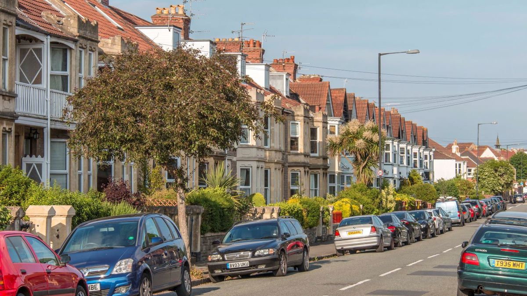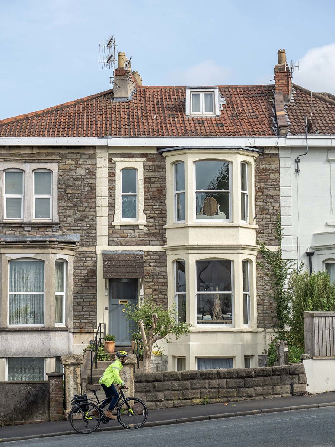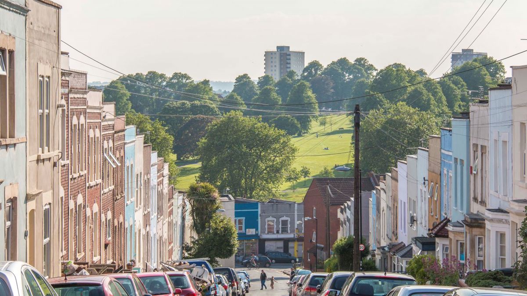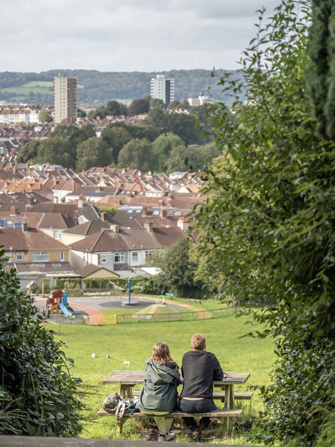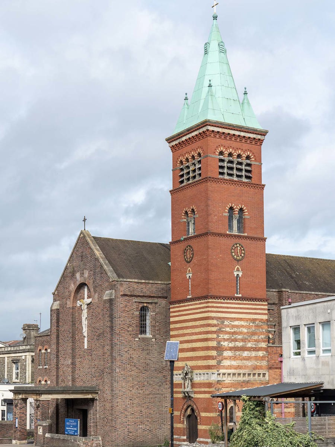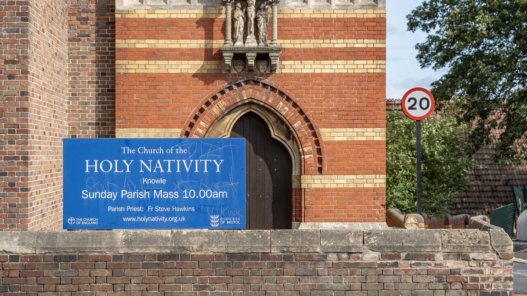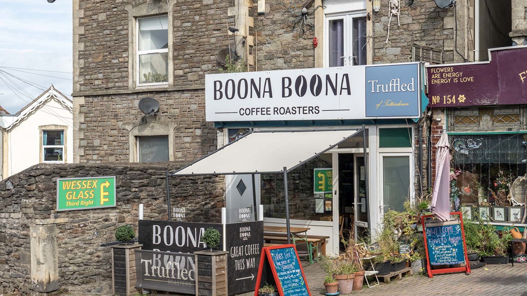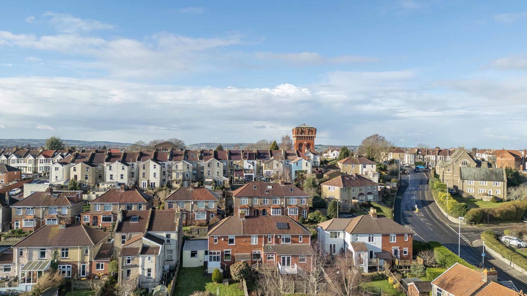The ground floor feels spacious, thanks in part to the 3-meter high ceilings! Through the original double door and off the entrance hallway is the living room which has a large bay window and features like ornate cornicing and stripped floorboards bringing some period charm. The dining room behind also has a bay, with doors leading out on to the garden. The breakfast ro...
The ground floor feels spacious, thanks in part to the 3-meter high ceilings! Through the original double door and off the entrance hallway is the living room which has a large bay window and features like ornate cornicing and stripped floorboards bringing some period charm. The dining room behind also has a bay, with doors leading out on to the garden. The breakfast room is next with its dresser, built into the alcove next to the fireplace. The potential to combine the dining and breakfast rooms help towards a layout more suited to modern family life.
The kitchen is contained within an extension to the house, off what was likely the kitchen originally. A good size at over 5m long, there is good space to work with when redesigning.
Upstairs are three bedrooms, two of which are doubles, and the bathroom. The main bedroom at the front has a bay window while the other double at the back of the house looks out over the garden. The single bedroom is perfect for a child's bedroom or as a home office while the bathroom has more than enough space with its current configuration.
There is also a large attic that is ripe for conversion, subject to the necessary consents. At least one additional bedroom and bathroom would be possible given the space available!
Outside
Once cleared of what has overgrown over the years, there is a good sized garden to work with. There is plenty of room for patio/deck and lawn sections, the addition of plant and/or vegetable growing space and possibly a garden room if required.
Again needing some clearance, the front garden provides some separation from the street, as well as room to add a bin store.
Location
Located in Upper Knowle on Cleeve Road, the house is moments away from the wooded entrance into Arnos Court Park with its expansive green space and children's play park. Through the park is one way into Arnos Vale Cemetery which has plenty of trails through the protected woodland that is highly popular with locals.
There are plenty of retail options within walking distance with independent shops, cafes and pubs along the nearby Wells Road, over at Sandy Park (0.6 miles) and at the Paintworks (0.8 miles). Primary schooling is well catered for with Knowle Park (0.8 miles), Cleve House (0.3 miles) and Hillcrest (0.6 miles) all close by.
For those needing easy access to central Bristol Temple Meads (1.3 miles) and Temple Quay (1.6 miles) are a short cycle along the Wells Road. Bristol foodie hotspots around Wapping Wharf (2 miles) Finzels Reach (1.8 miles) and St Nick's Market (1.9 miles) are also close by.
We think...
This is a perfect property for someone hoping to restore a period home to its former glory in a fantastic location on the edge on central Bristol.
Material information (provided by owner)
This property is freehold, the EPC rating is D and the council tax band is C.
