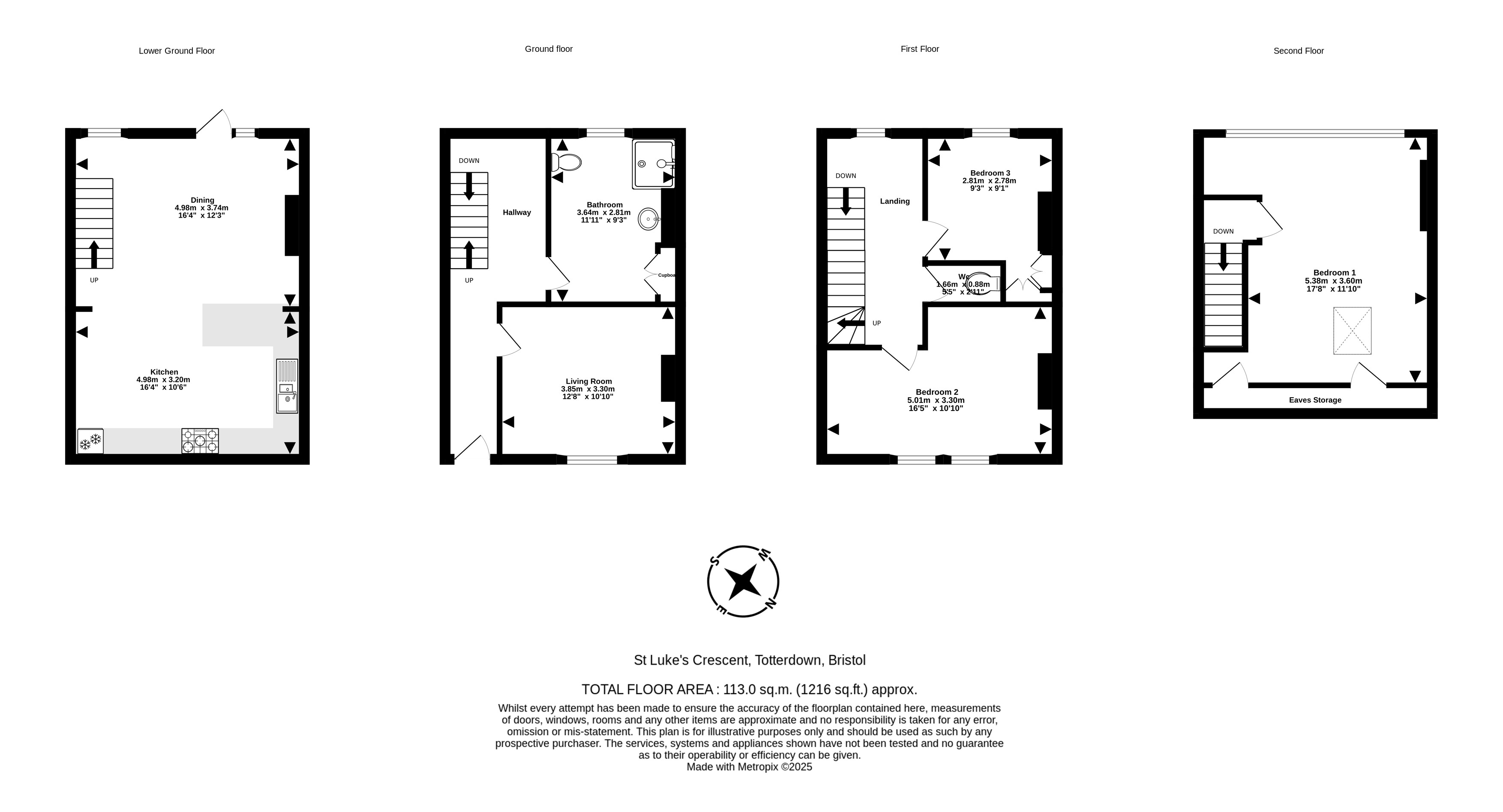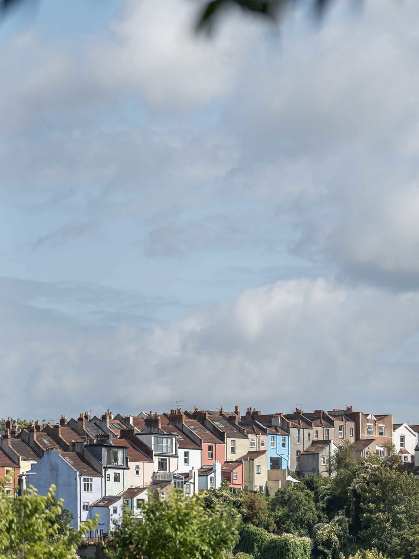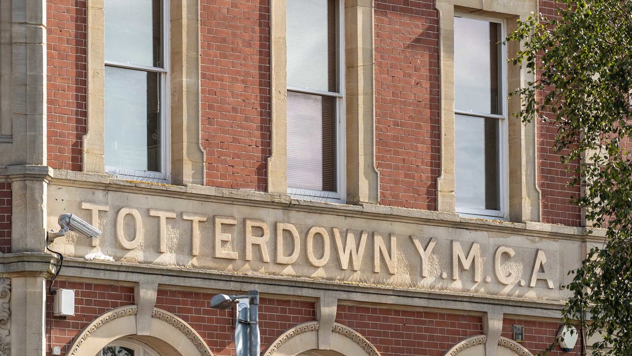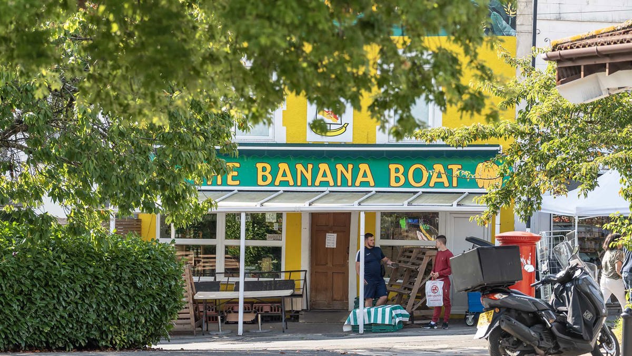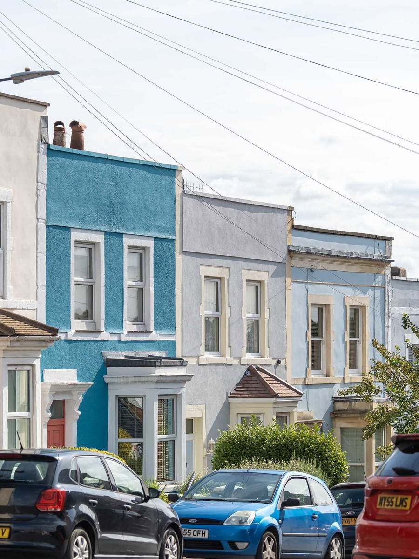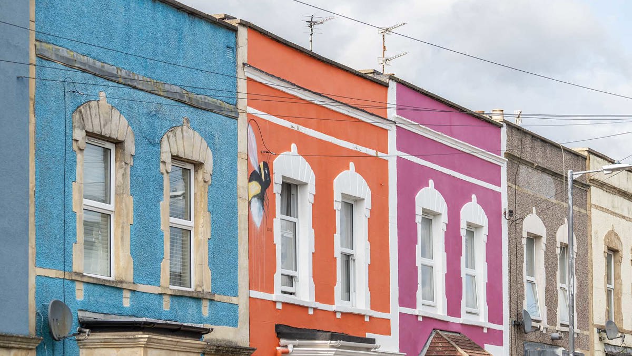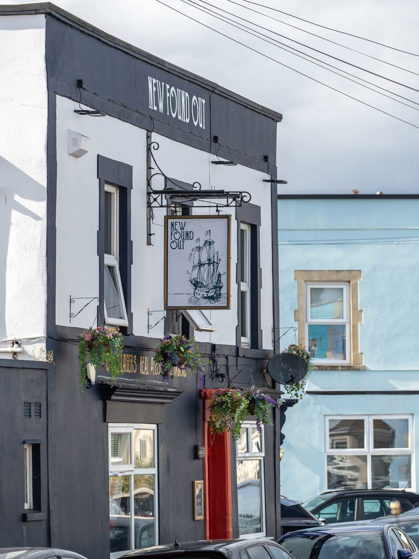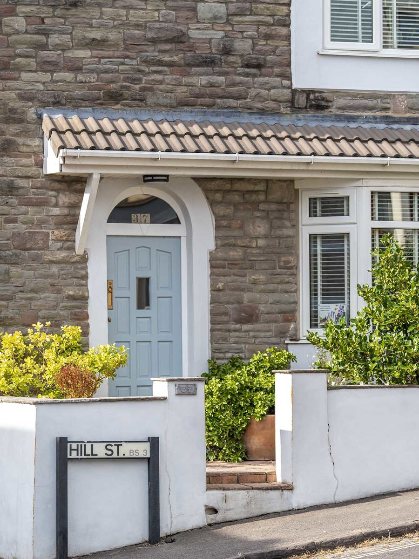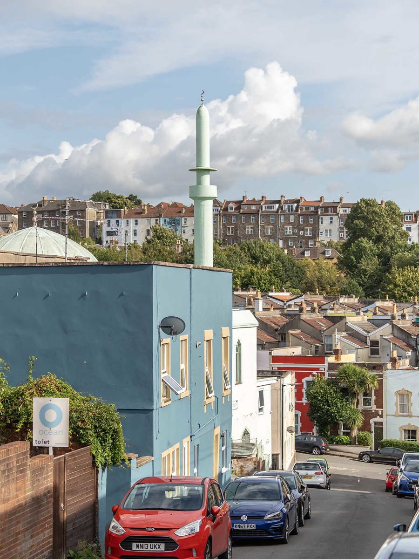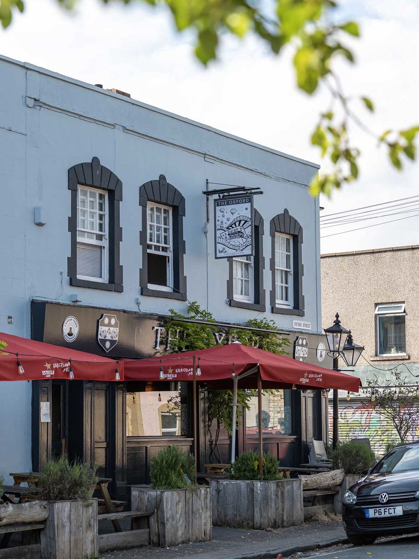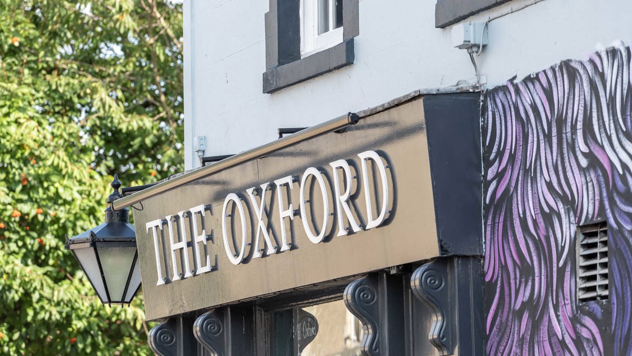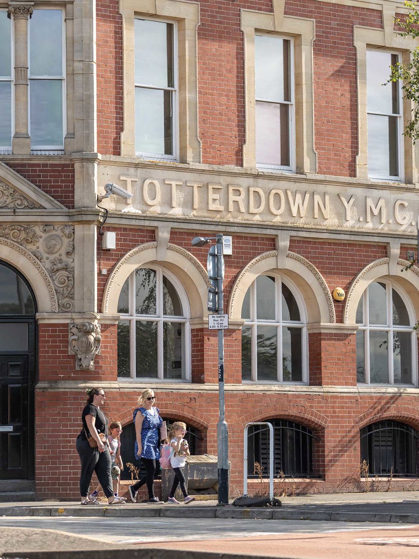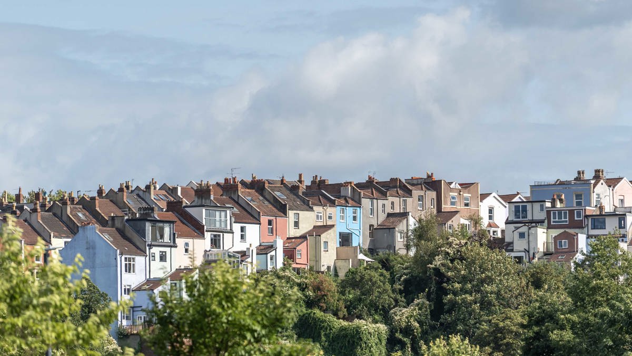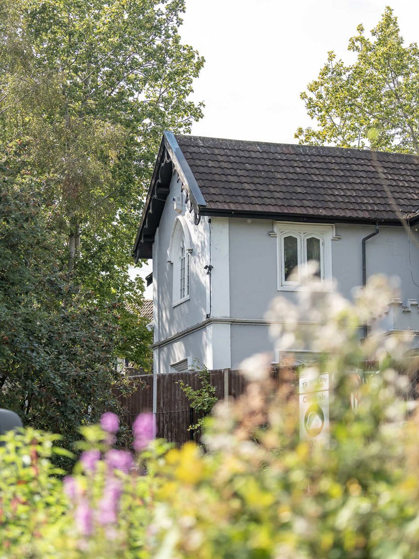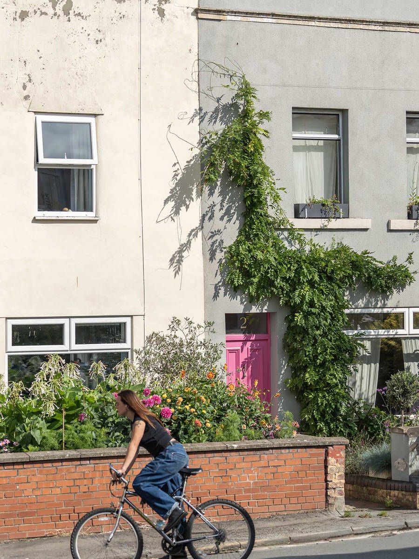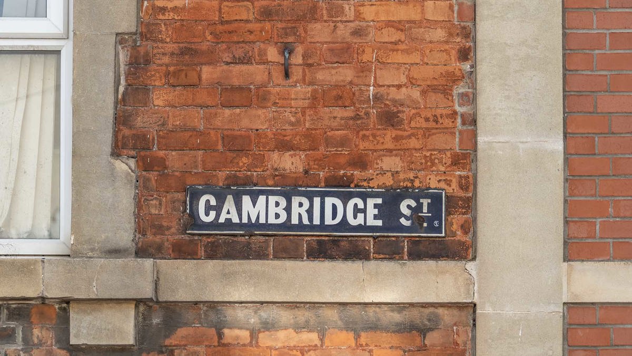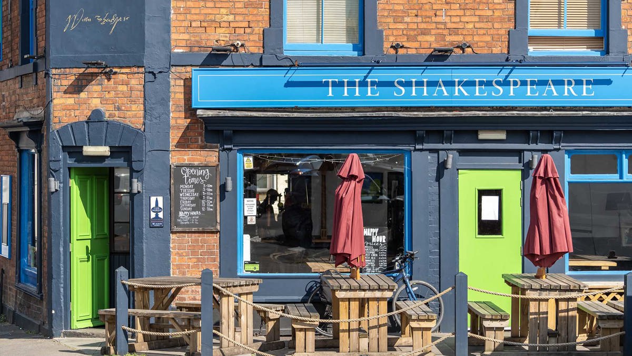St Lukes Crescent
Totterdown, Bristol, BS3
Sold STC
£450,000
3 bed terraced house
3
1
Located on the edge of Totterdown with views that only improves as you go up, this three bedroom terrace on St Luke's Crescent offers more space than the typical home in the area.
Key features
- St Luke's Crescent
- Victorian terrace
- Three double bedrooms
- Loft conversion
- Open plan kitchen/diner
- Fantastic views
- External wall insulation
- Area - 113m2
Detail
Laid out over four storeys and so giving plenty of flexibility in terms of how to use the space, starting on the lower ground floor and the main living space, the kitchen/diner which occupies the entire floor. The kitchen rea as e cc, for the essential appliances including a range cooker and fridge/freezer while the other end of the room has plenty of space for a good s...
What's yours worth?
A closer look...










Similar properties
Totterdown
Area guideKnowle Sales
321 Wells Road, Knowle, Bristol, BS4 2QB
We’re open...
Sunday
Monday
Tuesday
Wednesday
Thursday
Friday
Saturday
Closed
09:00 - 18.00
09:00 - 18.00
09:00 - 18.00
09:00 - 18.00
09:00 - 18.00
09.00 - 16.00
