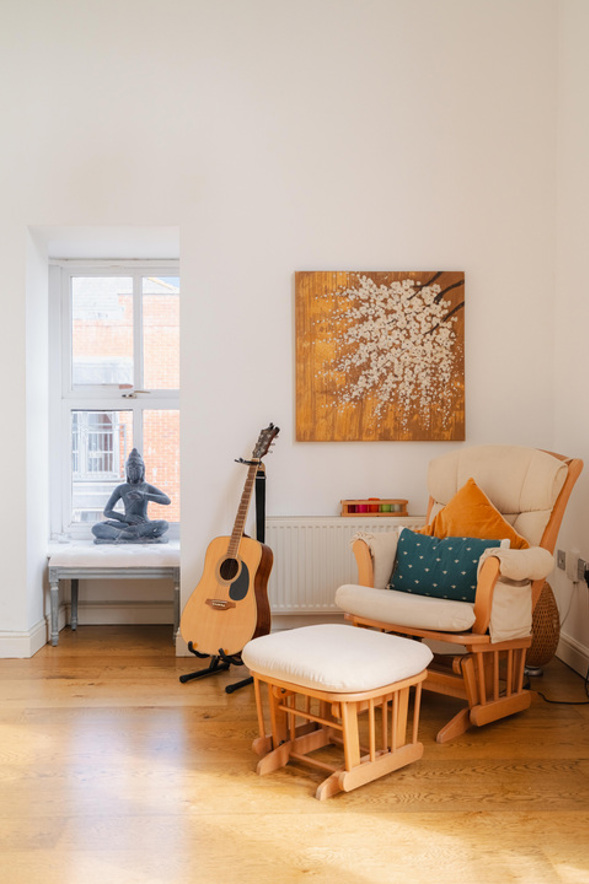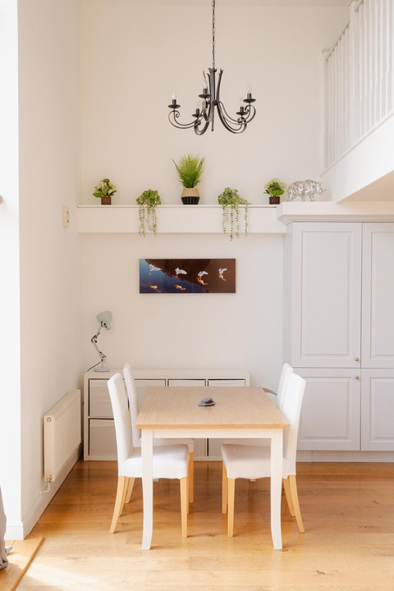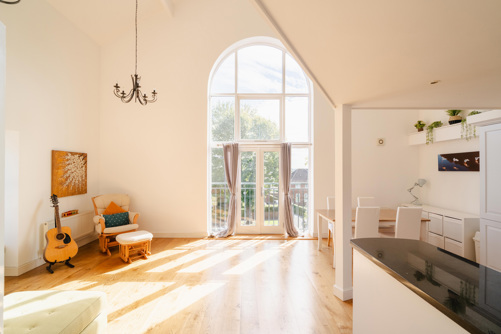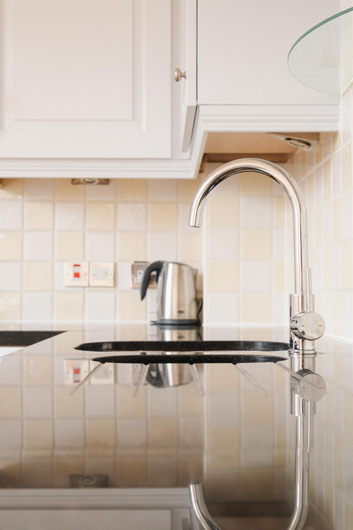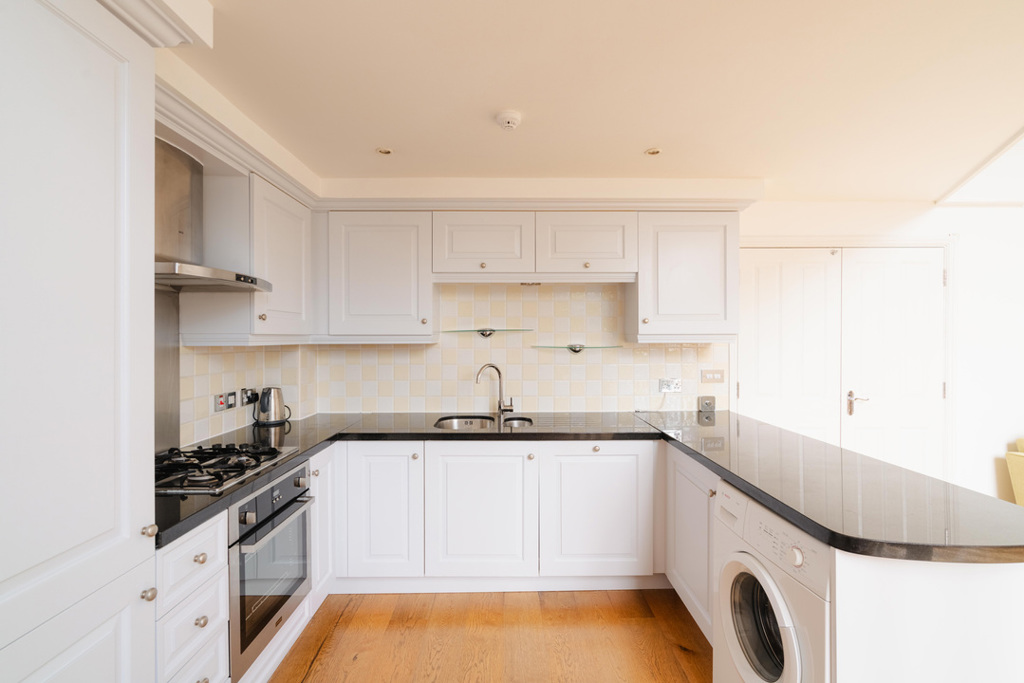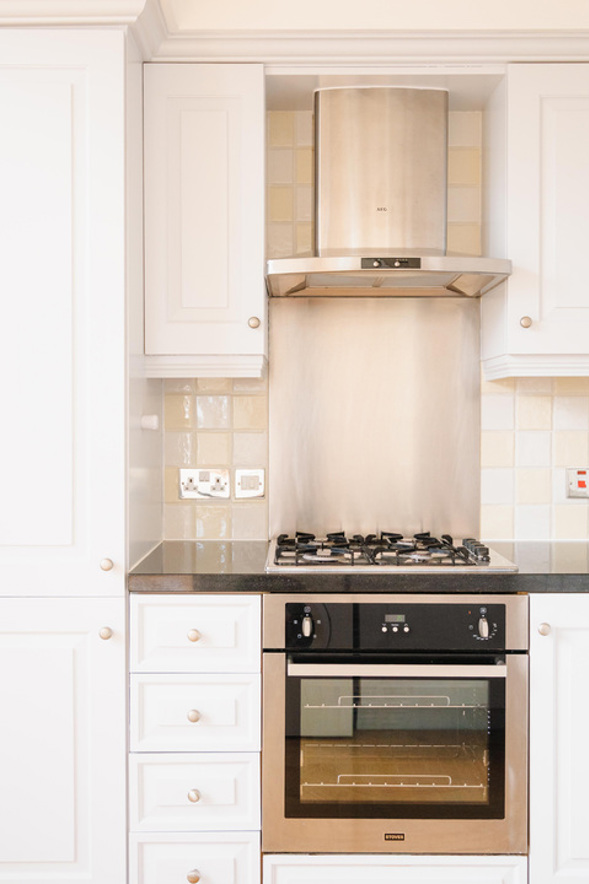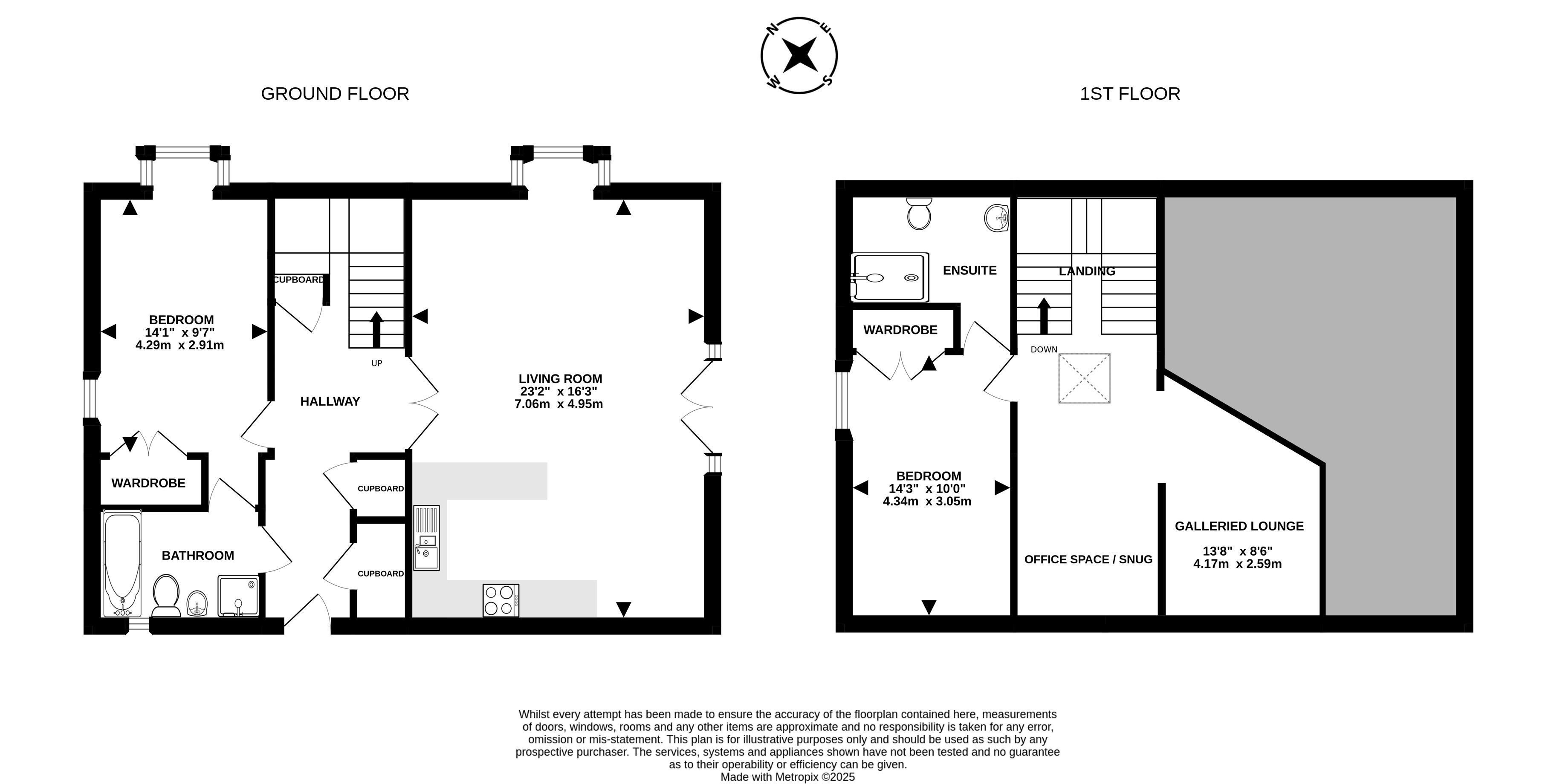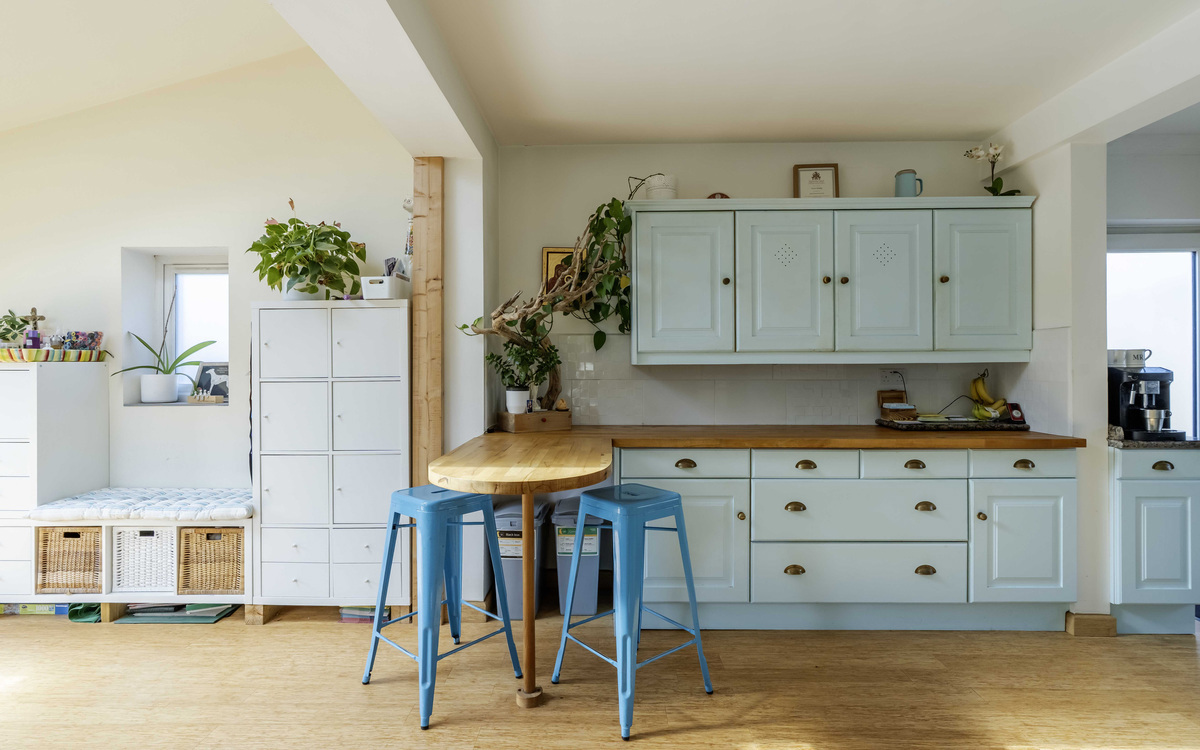An individual & unique apartment over 2 floors with a vaulted ceiling and a beautiful feature window. Measuring over 1200 sq ft, it is filled with natural light and is being sold with no chain.
The location is ideal with both Westbury Village & Southmead Hospital both around 1 mile away, and access into the centre is easy by public transport.
The apartment is ove...
An individual & unique apartment over 2 floors with a vaulted ceiling and a beautiful feature window. Measuring over 1200 sq ft, it is filled with natural light and is being sold with no chain.
The location is ideal with both Westbury Village & Southmead Hospital both around 1 mile away, and access into the centre is easy by public transport.
The apartment is over the top two floors of the building and really is a stunning home.
You enter into a spacious hallway and from here you can access the living space, bedroom 2 and the bathroom.
As soon as you open the double doors to access the living space, you're struck by the beautiful feature window that lets in the most incredible light, especially on sunny days.
The living space is thoughtfully laid out with a kitchen in the corner that has plenty of cupboards and has some fitted appliances, whilst there's space for dining furniture alongside.
The lounge area has plenty of room and is a lovely place to sit and relax.
There really is a sense of space in here with circa 6m high ceilings and the mezzanine level above.
The dual aspect bedroom on this lower floor is a good sized double room and has fitted wardrobes and has direct access to the 'Jack & Jill' bathroom (as this can also be accessed directly from the hallway so can be used as either a stand alone bathroom or as an ensuite).
This bathroom has a bath, plus a separate shower cubicle.
3 storage cupboards off the hallway complete the accommodation on this level - A generous cloak room tidies away coats, shoes and outdoor gear, a warm airing cupboard is ideal for drying clothes plus there is a large understairs cupboard.
Stairs from the hallway rise to the upper floor and you enter onto the mezzanine landing, which is an incredibly versatile space.
It has more than enough room for 2 home working areas, and has also been used as a occasional guest space.
The mezzanine above the living room again offers plenty of uses but would make a great area for listening to music, reading or exercise space.
The master bedroom is on this upper floor, and like the room below has fitted wardrobes and a spacious en-suite shower room.
Outside
There are very well kept, secure communal grounds which the residents can enjoy. These are lawned with some established trees which provide colour and privacy to this space.
There is also secure cycle storage and an allocated parking space.
Location
Strathearn Drive is part of the Royal Victoria Park development that was built circa 2002. Alongside the lovely homes, the development has has also acres of parkland and woodland to enjoy & explore.
As well as being close to Westbury's shops & cafes, its also easy to access the city centre via public transport.
Cribbs Causeway with its shops and leisure outlets isn't far away and the proposed arena at the Brabazon development will be an exciting addition to the area.
We think...
Homes such as this are rarely available. From its superb living space, the generous sized bedrooms and the options that the mezzanine offers, this is a home that you cannot fail to be impressed by.
Material information (provided by owner)
Lease - 125 years from 2002
£250 per annum ground rent
£200.64 per month service charge
