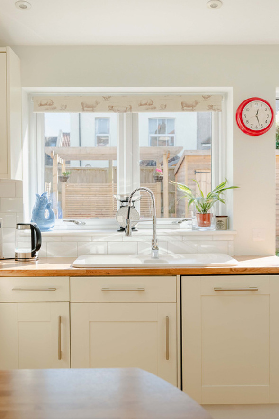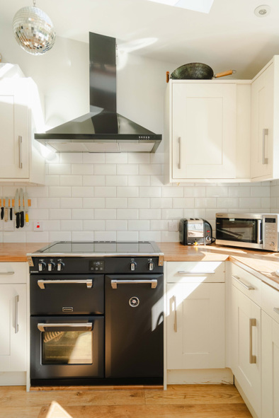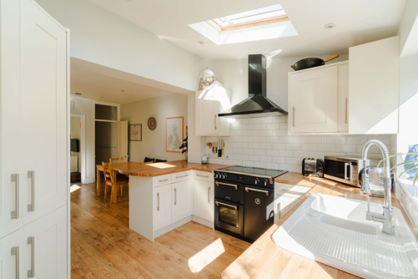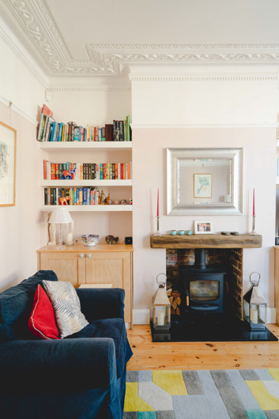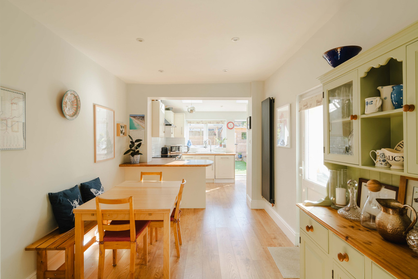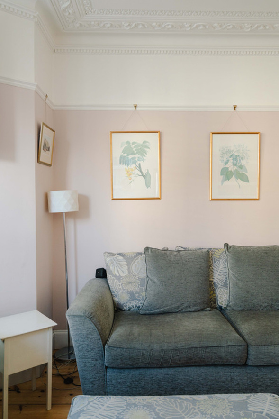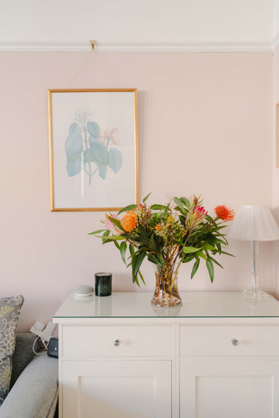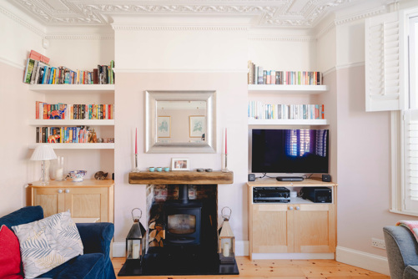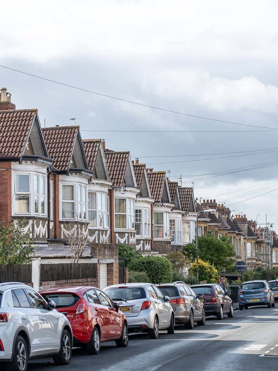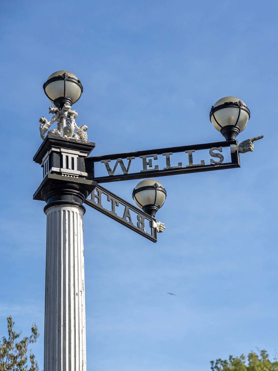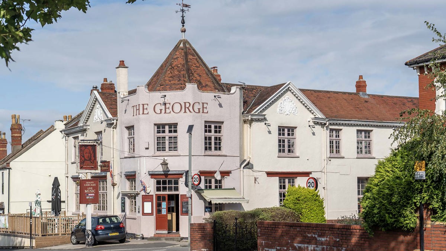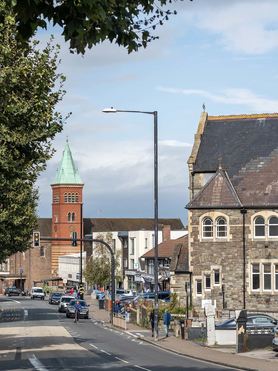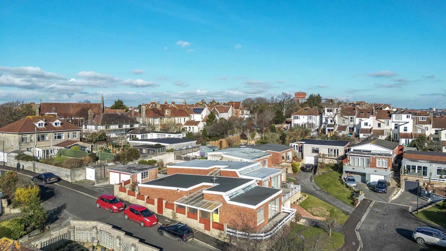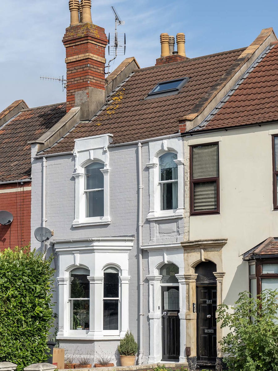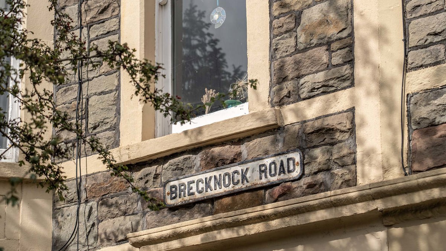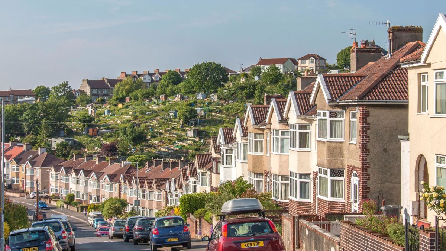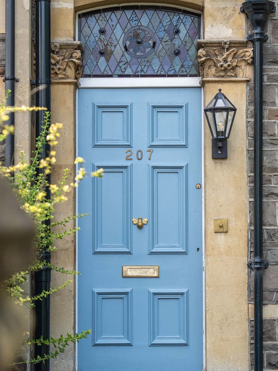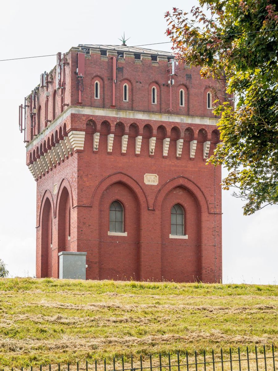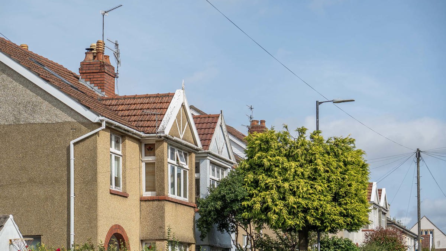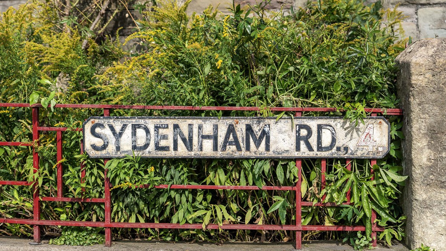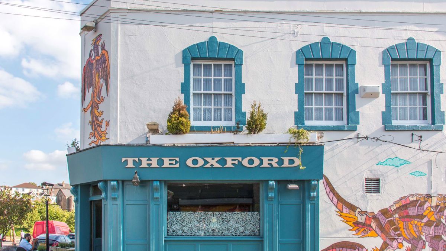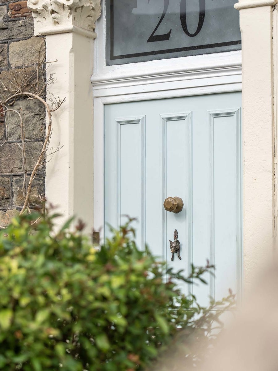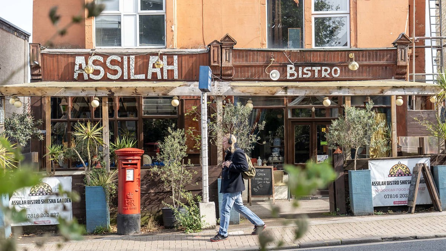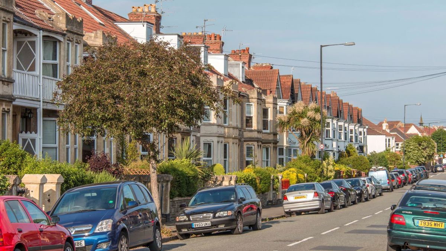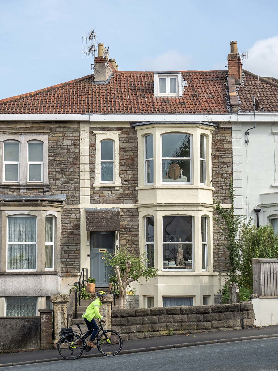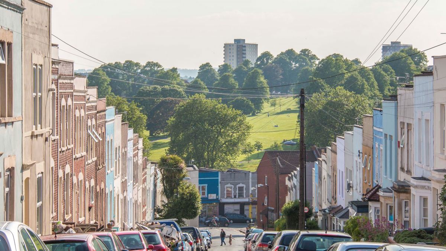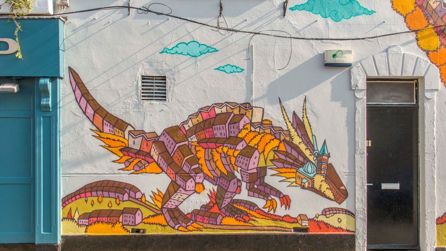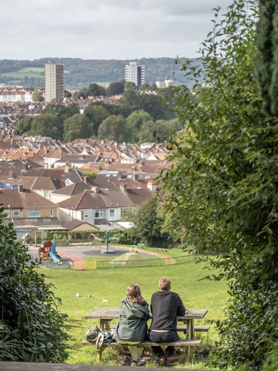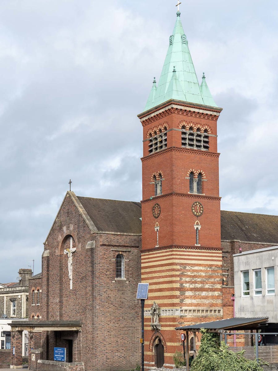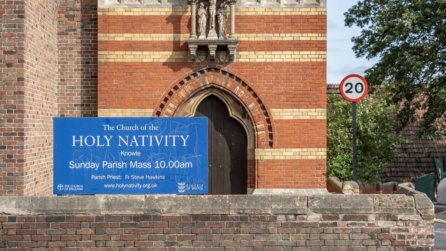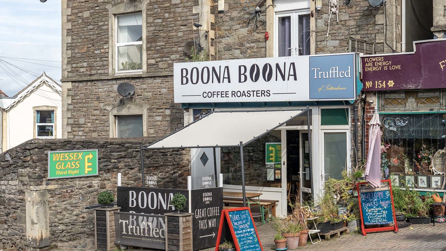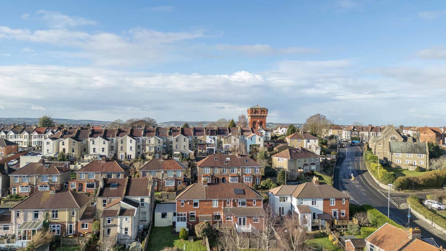Inside off the entrance hallway, to the left facing the street is the living room, a generous space that has plenty of period character through its ornate cornice and ceiling rose, restored original floorboards and bay window with plantation style shutters. The log burner in the modernised fireplace adds a comforting focal point to the room. Along the hallway is the kit...
Inside off the entrance hallway, to the left facing the street is the living room, a generous space that has plenty of period character through its ornate cornice and ceiling rose, restored original floorboards and bay window with plantation style shutters. The log burner in the modernised fireplace adds a comforting focal point to the room. Along the hallway is the kitchen/diner, a space that is an ideal family hub that also benefits from natural light pouring in from the South. With plenty of space for a large dining table at one end, the kitchen itself is contained within the extension of the house and features a range cooker, plenty of cupboard and counter space, an integrated dishwasher and Velux windows. There are two doors giving access to the garden off the kitchen/diner.
Connected to the kitchen/diner is a room perfect to utilise in many ways. Currently set up as a play room, there is plenty of storage built in and great potential to use as an office/snug/studio space. Additionally, there is a WC accessed from the hallway.
Upstairs are three bedrooms, all of which are doubles, and the family bathroom. The main bedroom mirrors the living room below, enjoying a large bay window and plenty of space for the essential furnishings. Bedroom two is in the middle of the house - a good sized double, there is an original fireplace as a feature and an outlook toward the garden while the final bedroom is at the back. Completing the first floor is the bathroom, which has a white suite with a shower over the bath and checkerboard accent tiling.
The loft space is accessed from the landing and has excellent conversion potential, subject to the necessary consents, offering the chance to add additional bedroom and bathroom space.
Outside
The rear garden has a south-east facing aspect and so enjoys plenty of sunshine throughout the day. Low maintenance and usuable year round, there is a patio area adjacent to the house, a section of artificial lawn in the middle and a further patio area at the end which has a shed and a pergola providing another seating area. Original brick walls along the boundaries add character to the space while there is plenty of plant life in the flower bed that runs alongside the lawn section.
There is also a garden at the front of the house that offers some separation from the street and access along the side of the house to the back garden.
Location
Located in Upper Knowle on Marston Road, this house is close to the wooded entrance into Arnos Court Park with its expansive green space and children's play park. Arnos Vale Cemetery has plenty of trails through the protected woodland that is highly popular with locals. The soon to be redeveloped Broadwalk shopping centre is around 10 minutes' walk away and will be a vibrant hub for the community. Primary school options at Hillcrest (0.5 miles) and Cleeve House (0.3 miles) are close while various central Bristol hotspots easy to reach. Temple Meads station (1.4 miles) Wapping Wharf (2.0 miles) and the centre itself (1.8 miles) are all an easy bus ride, walk or cycle along the Wells Road.
We think...
This is an ideal home for those looking to upsize into a versatile, spacious and characterful home in an excellent location.
Material information (provided by owner)
This property is freehold, the EPC rating is D and the council tax band is C.
