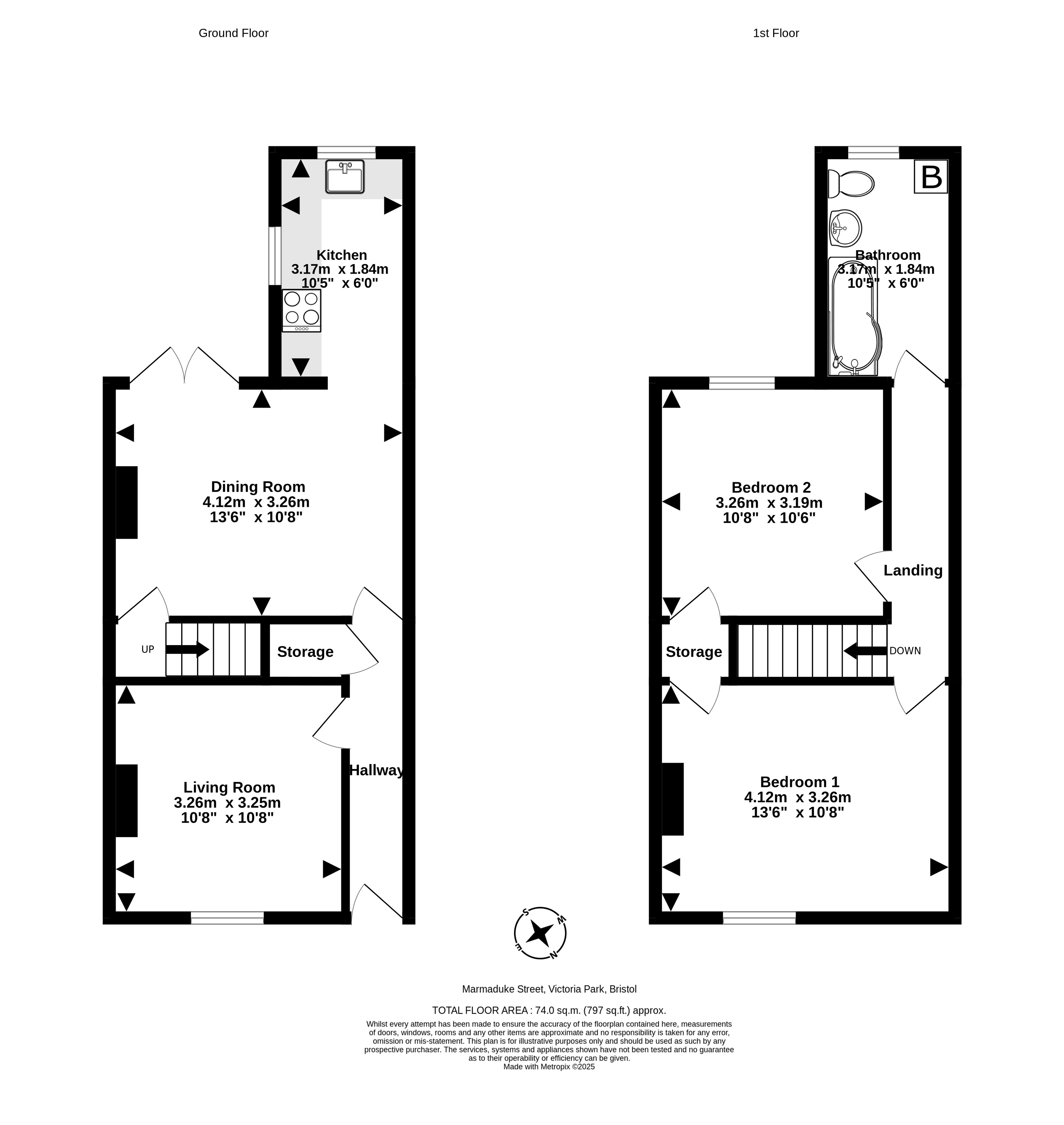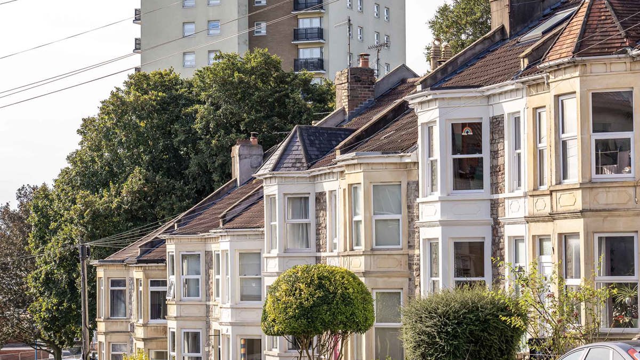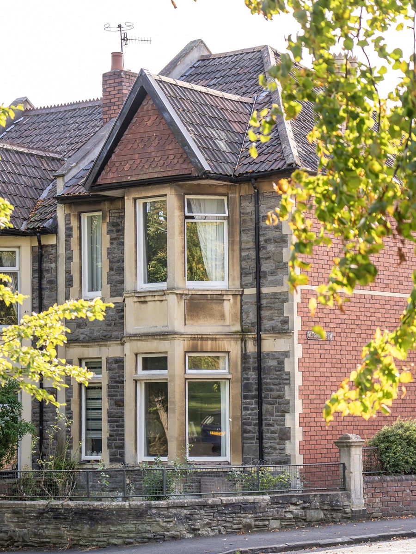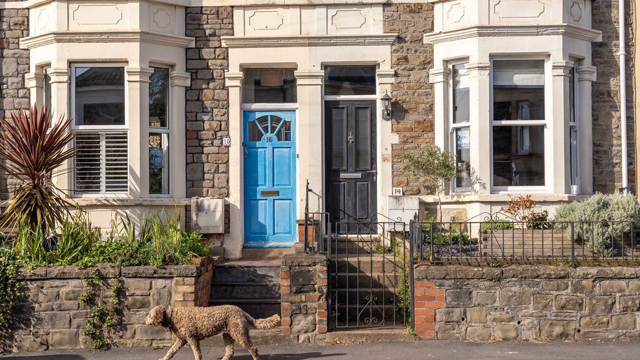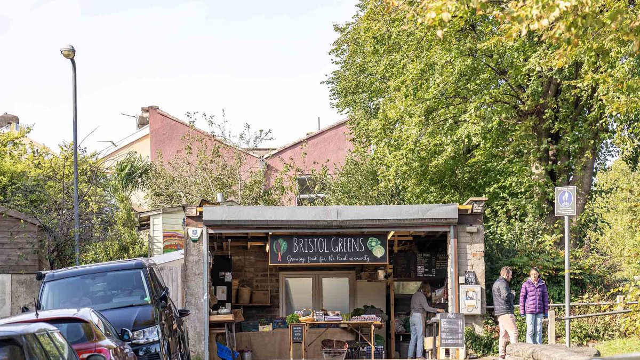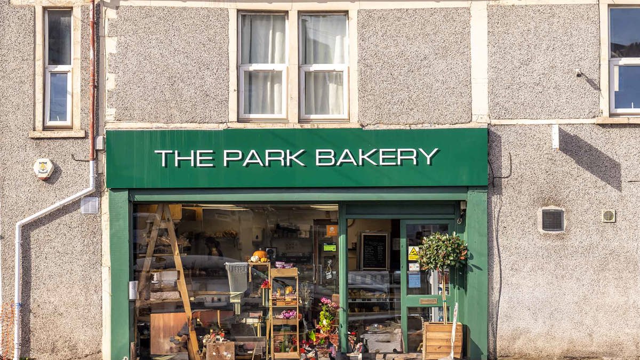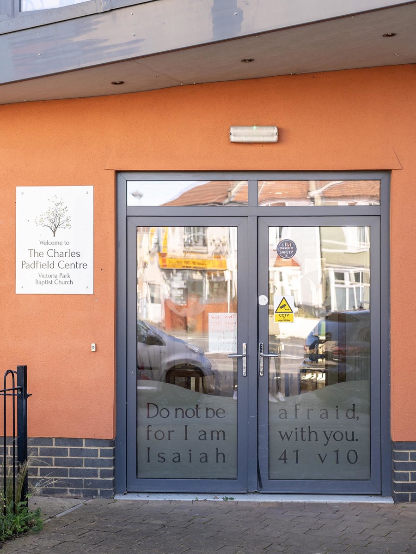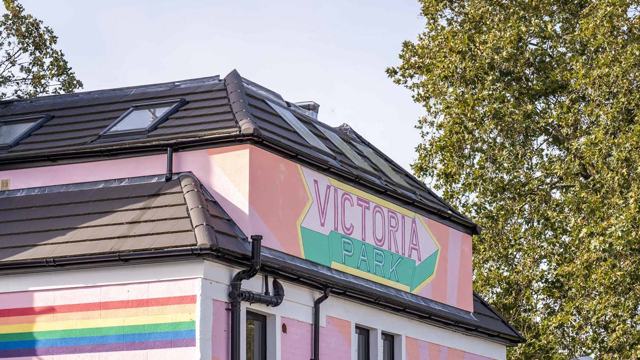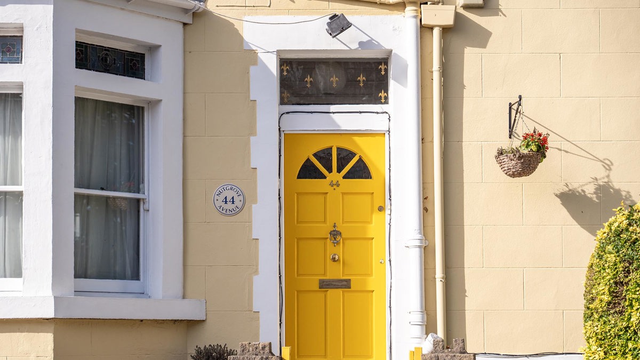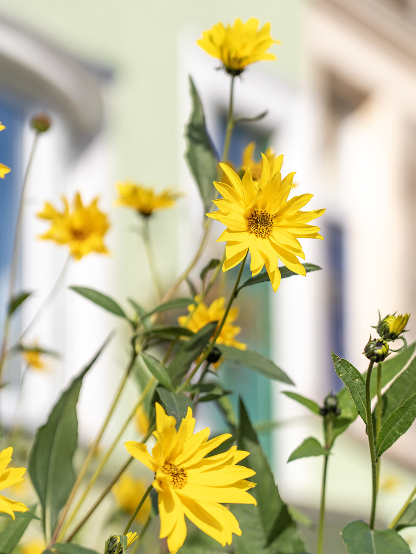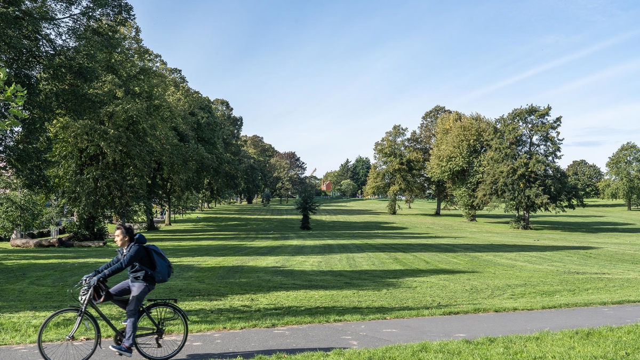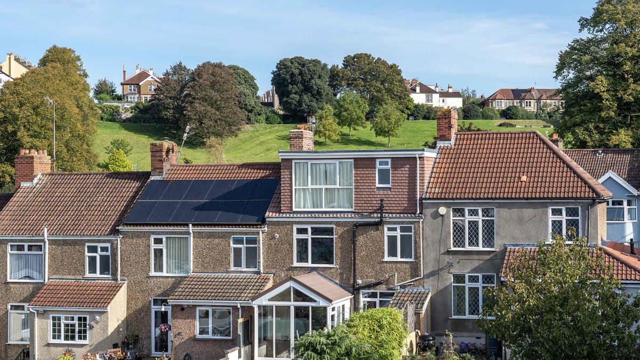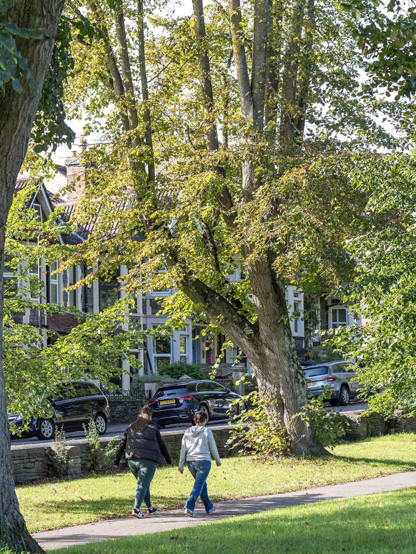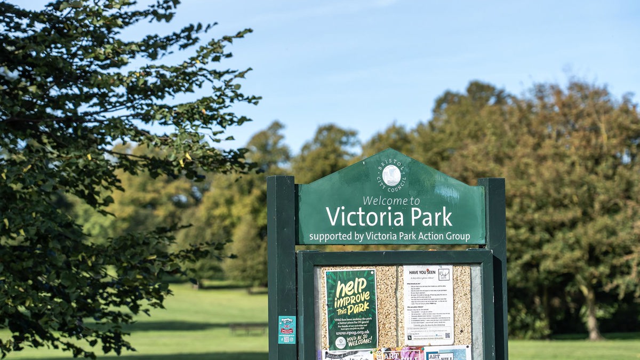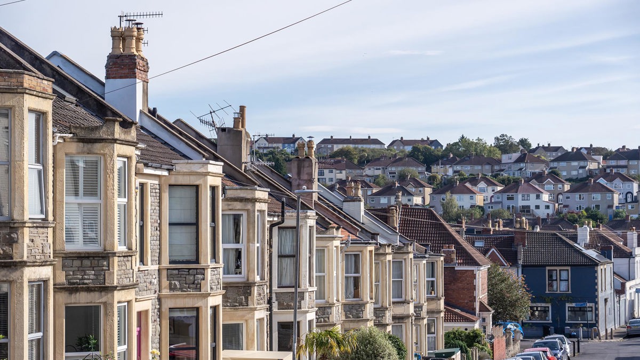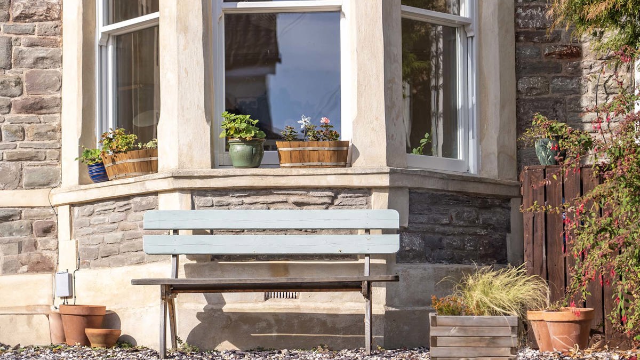Marmaduke Street
Victoria Park, Bristol, BS3
Sold STC
£395,000
2 bed terraced house
2
1
Situated just off Victoria Park and ideally located for easy access to the city centre, this beautifully maintained two-bedroom terraced home is offered for sale with the major advantage of an onward chain already in place.
Key features
- Marmaduke Street
- Two bedrooms
- Victorian terrace
- Excellent condition throughout
- South facing garden
- Seconds from Victoria Park
- Upstairs bathroom
- Onward chain in place
- Area - 74m2
Detail
Designed to maximise space and natural light, the ground floor of this home offers a beautifully flowing layout. Off the hallway is a bright and welcoming living room, featuring restored original floorboards, a log burner set into the fireplace, and a large front-facing window that floods the space with daylight. In the middle of the home, the spacious dining room spans...
What's yours worth?
A closer look...
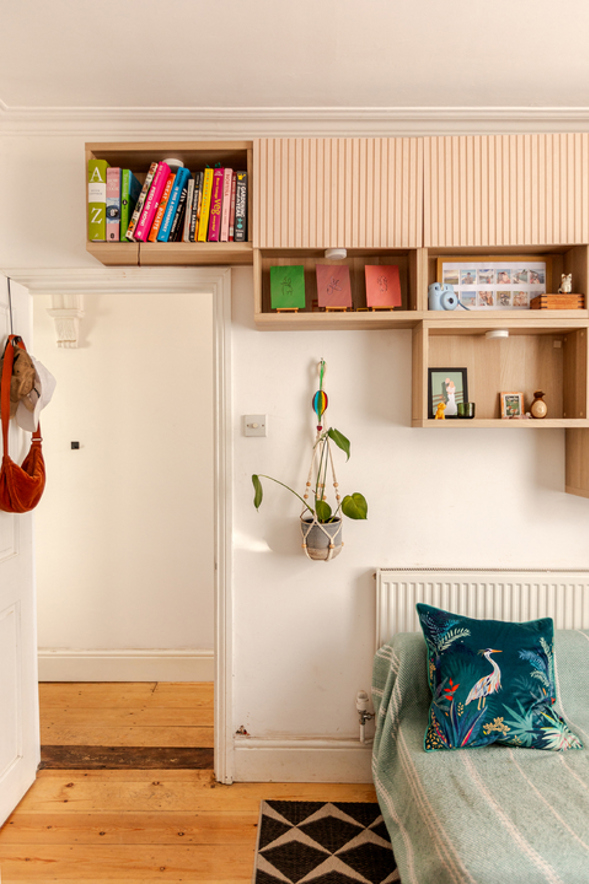
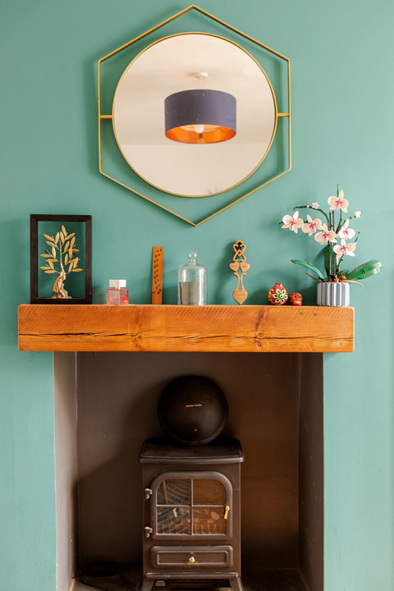
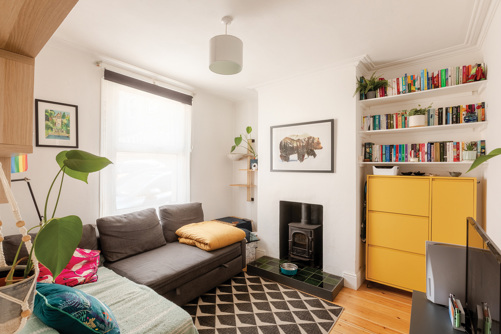
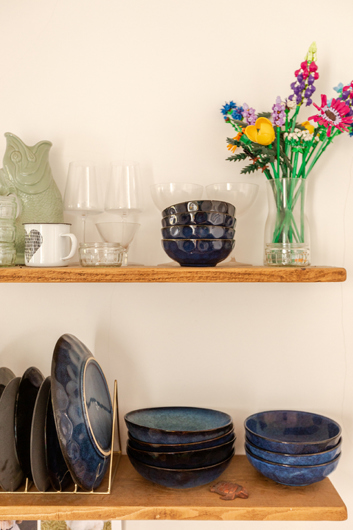
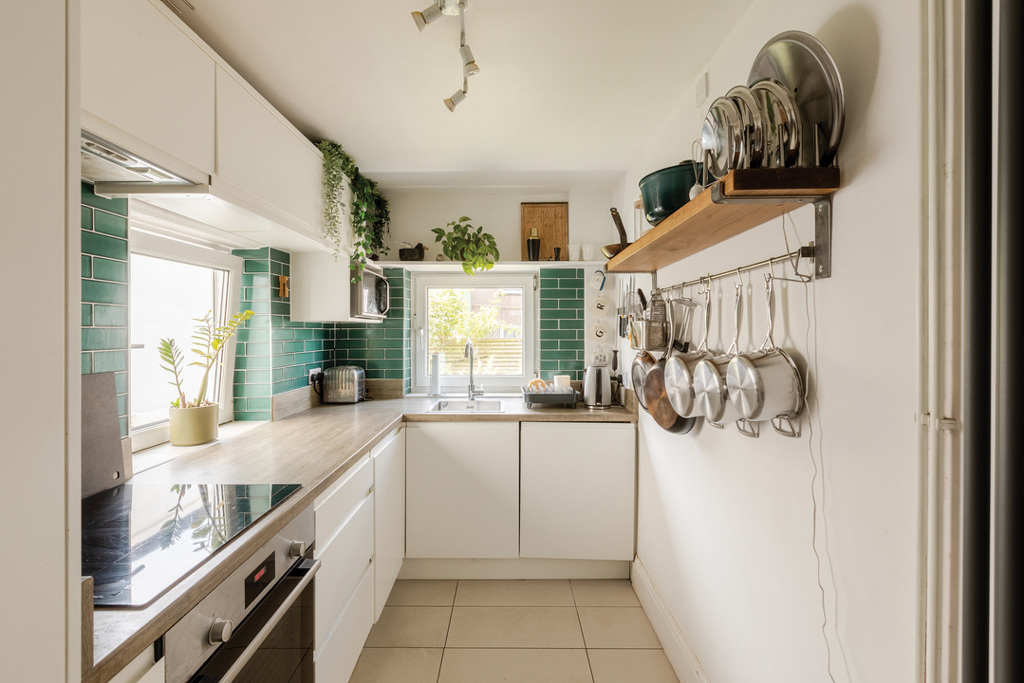
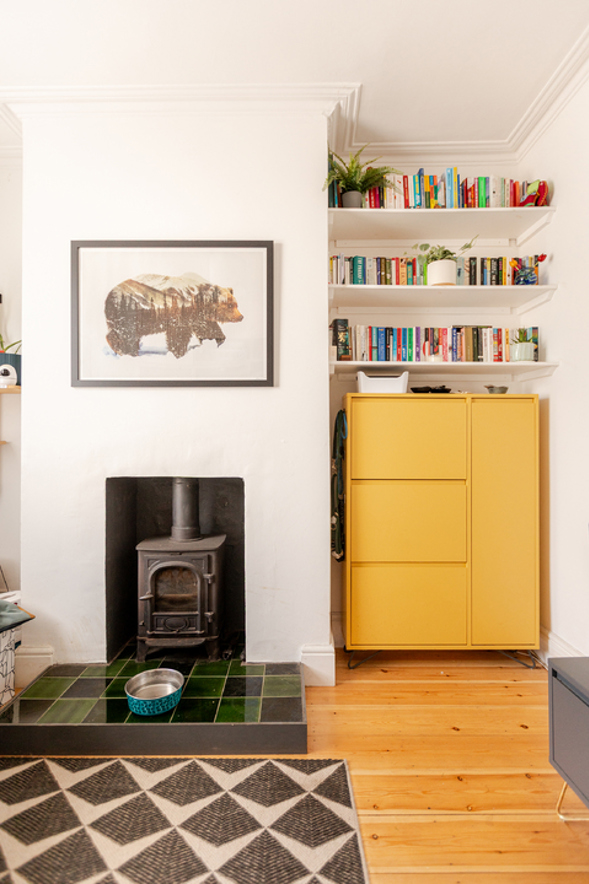
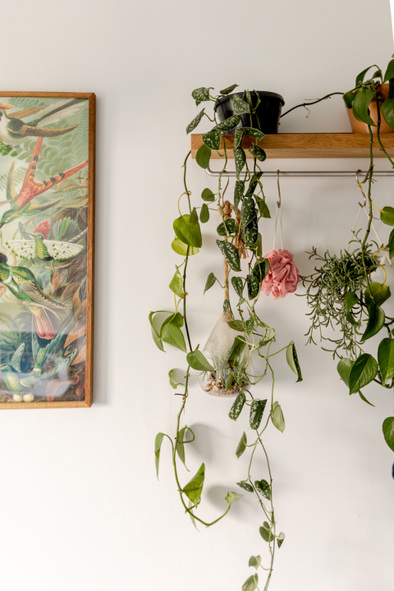
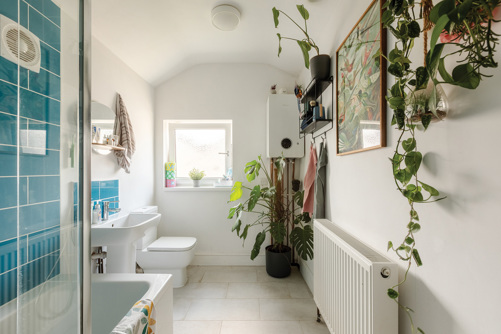
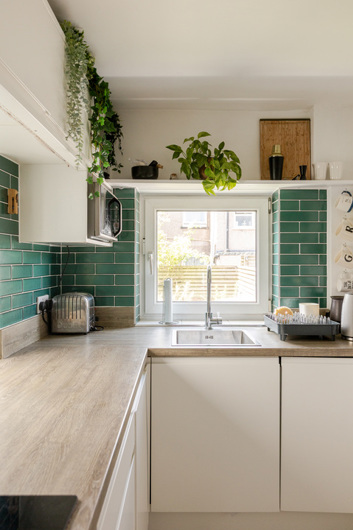
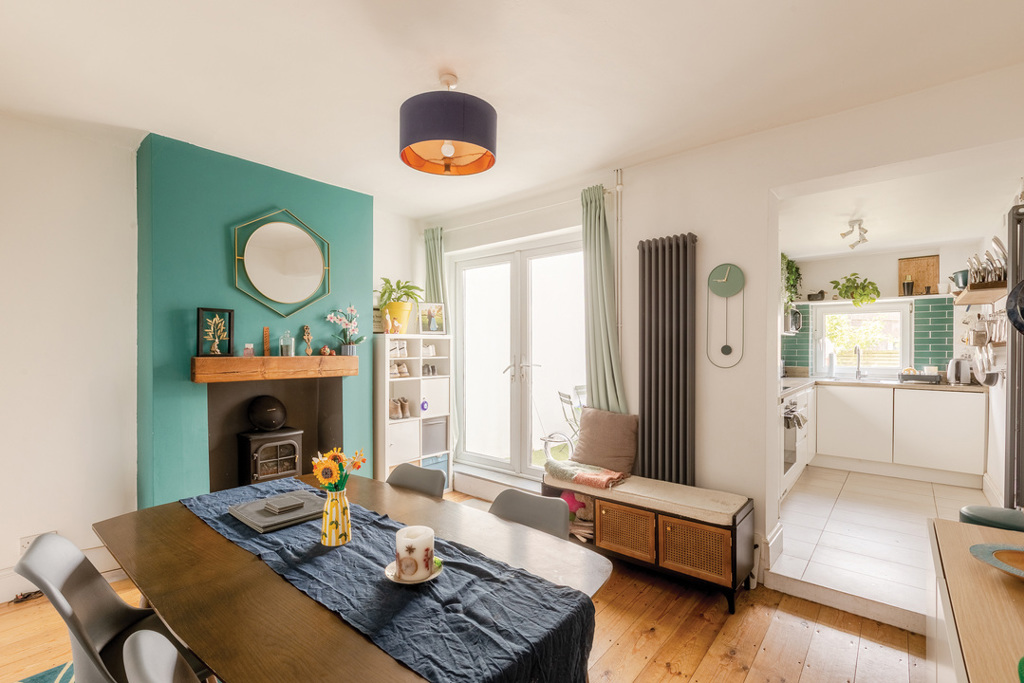
Similar properties
Victoria Park
Area guideKnowle Sales
321 Wells Road, Knowle, Bristol, BS4 2QB
We’re open...
Sunday
Monday
Tuesday
Wednesday
Thursday
Friday
Saturday
Closed
09:00 - 17.30
09:00 - 17.30
09:00 - 17.30
09:00 - 17.30
09:00 - 17.30
09.00 - 16.00
