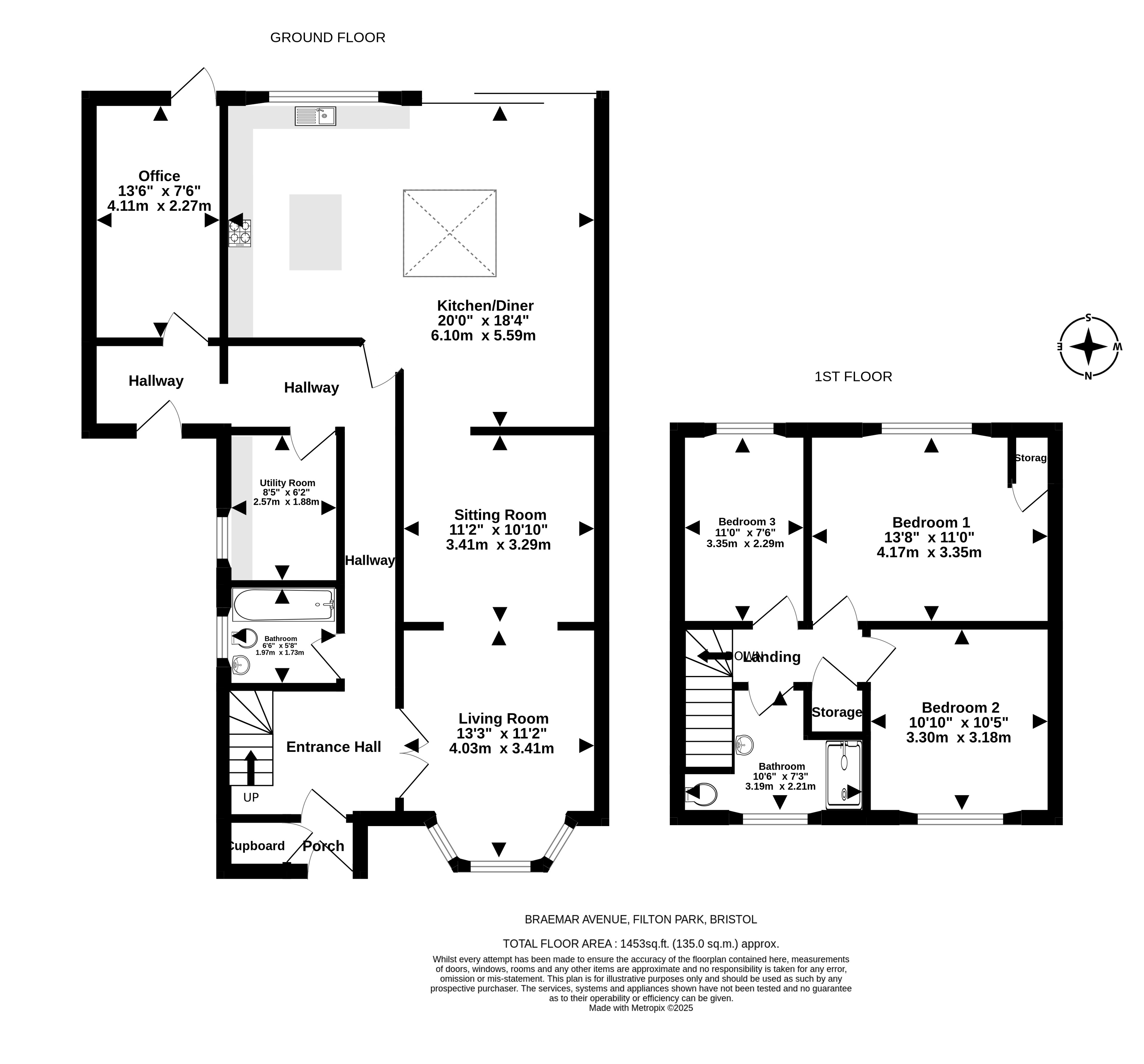Entry is to a spacious hallway, where the interior decoration throughout is modern, clean and bright, complemented by the hardwood flooring that runs underfoot. To the right hand side two reception rooms seamlessly connect via an archway, providing an open space for entertaining. To the other side there is a downstairs bathroom and a large utility room.
The sizeable...
Entry is to a spacious hallway, where the interior decoration throughout is modern, clean and bright, complemented by the hardwood flooring that runs underfoot. To the right hand side two reception rooms seamlessly connect via an archway, providing an open space for entertaining. To the other side there is a downstairs bathroom and a large utility room.
The sizeable rear extension, has been thoughtfully designed to enhance both space and functionality. The show-stopping kitchen/diner, takes centre stage. The kitchen offers ample storage, counterspace and integrated appliances whilst oozing elegance. Bi-fold doors allow this space to naturally spill out onto the terrace in warmer months. Further light is added by the impressive lantern that sits above the island. The extension also includes a separate hallway leading to a well-proportioned home office, which could be used as an additional bedroom.
Stairs lead to the first floor, ascending past a window that casts plenty of natural light over the landing. There are three double bedrooms and a large family bathroom on this level.
Outside
The rear garden is arguably the standout feature of this property. South-facing and beautifully designed, it enjoys all-day sunshine, with Bi-folding doors from the kitchen/diner opening directly onto an elevated patio — the perfect spot for al fresco dining. Steps lead down to a generous lawn, bordered by mature trees and vibrant shrubs that provide both colour and privacy. This tranquil outdoor space is perfect for relaxation, play and gardening enthusiasts. At the far end, a versatile outbuilding offers valuable storage or potential for further use. To the front of the property, a private driveway provides off-street parking for two vehicles.
Location
Braemar Avenue is in a prime position to enjoy the best of urban life. This corner of Bristol is known amongst locals for its strong sense of community. The property offers easy access to Gloucester Road with its independent bars, restaurants and amenities and is perfectly located close to Cribbs Causeway, which offers an endless supply of entertainment. The property is also close to major employers such as Southmead Hospital, Airbus and The MoD. The open green spaces of Monks Park, Millennium Green and Elm Park are all a short walk from the property. For those with young children, you are close to Charborough Road Primary School, one of the area's best.
We think...
Cleverley designed to maximise space, this is a perfect opportunity for a family looking to buy in the area. The garden must be viewed to fully appreciate the size.
Material information (provided by owner)
Freehold and Council Tax Band C.




































