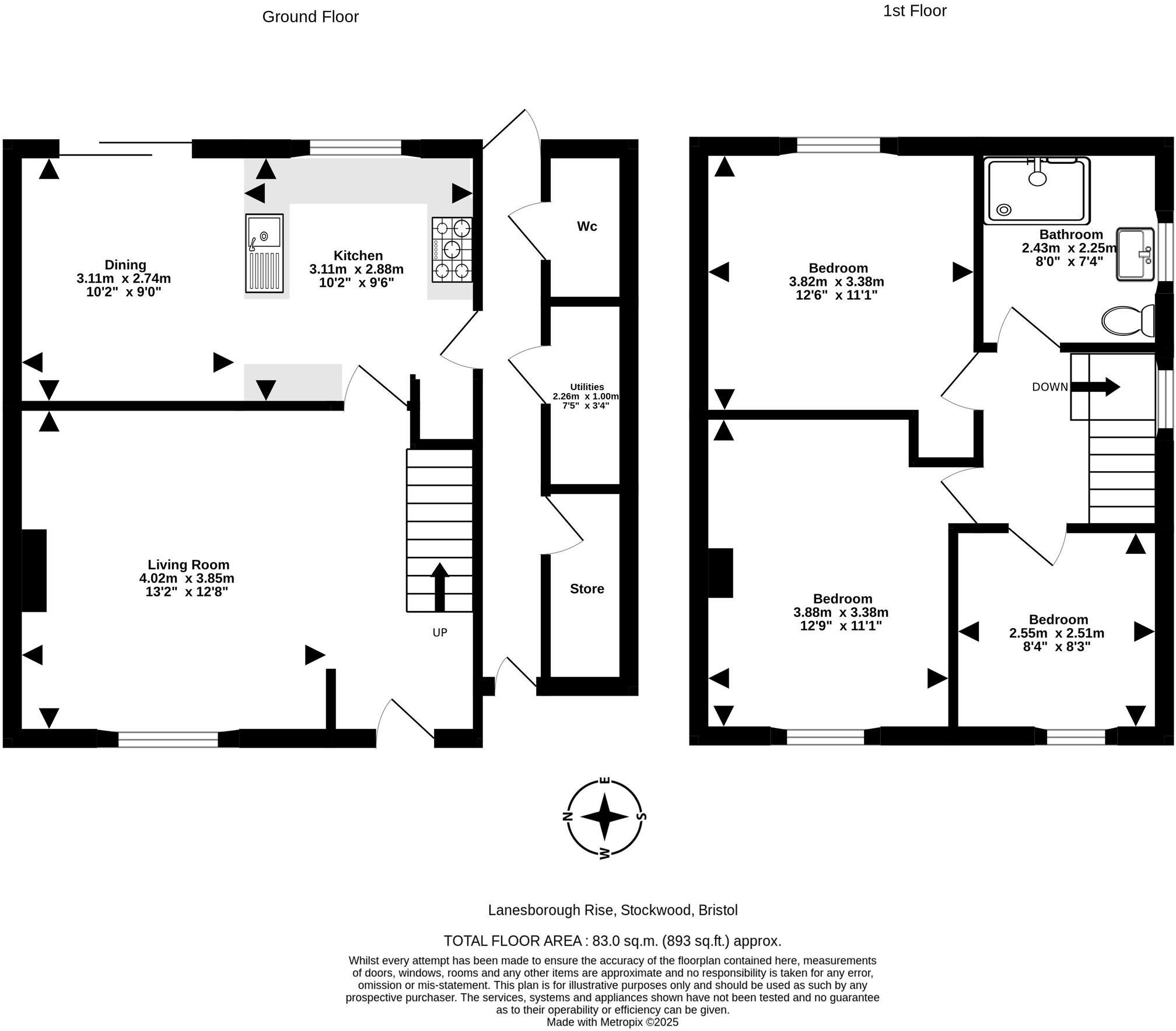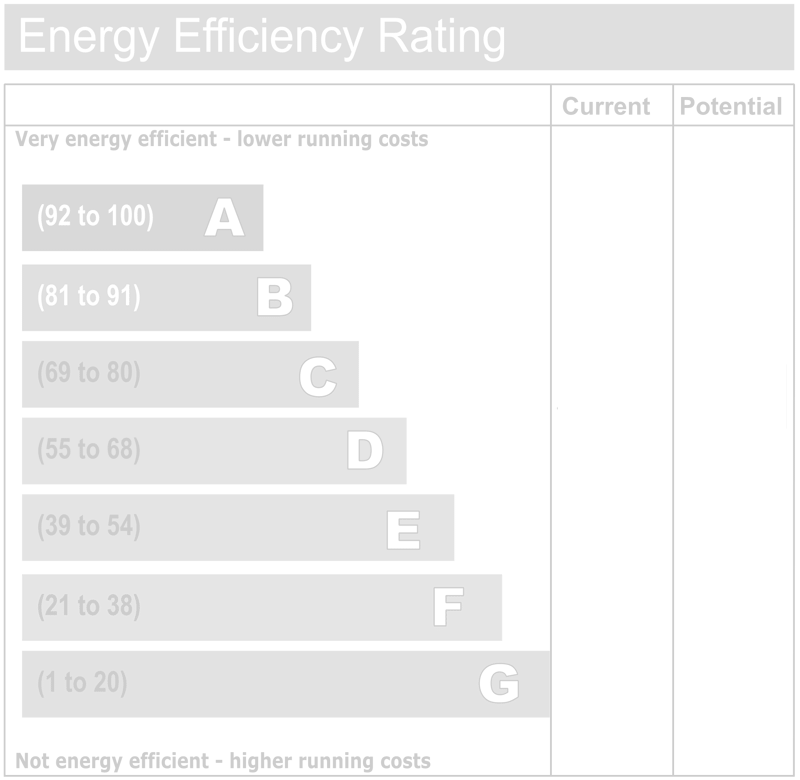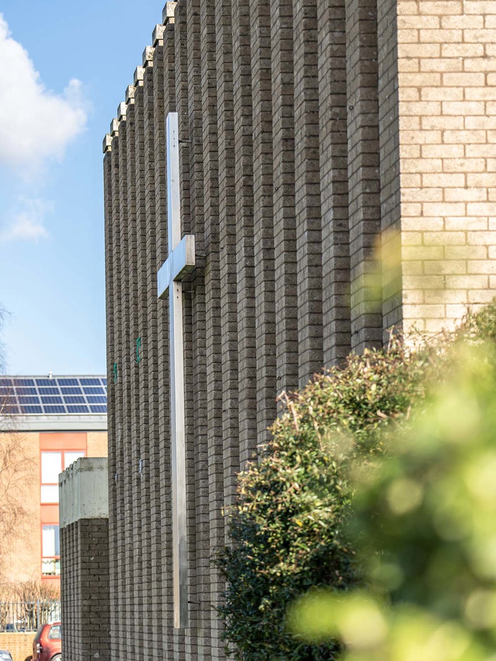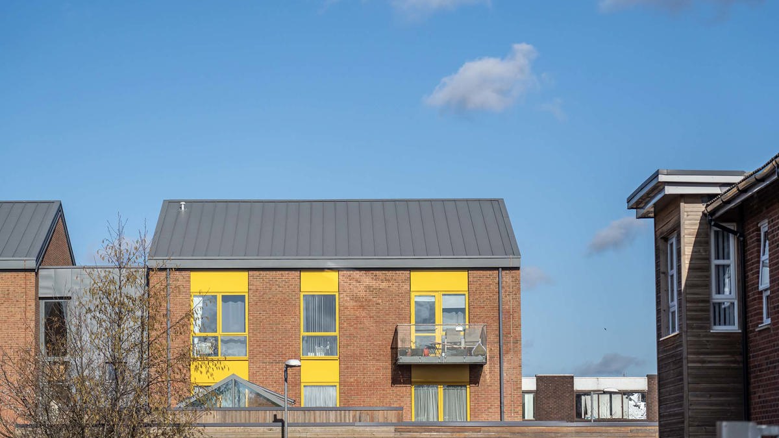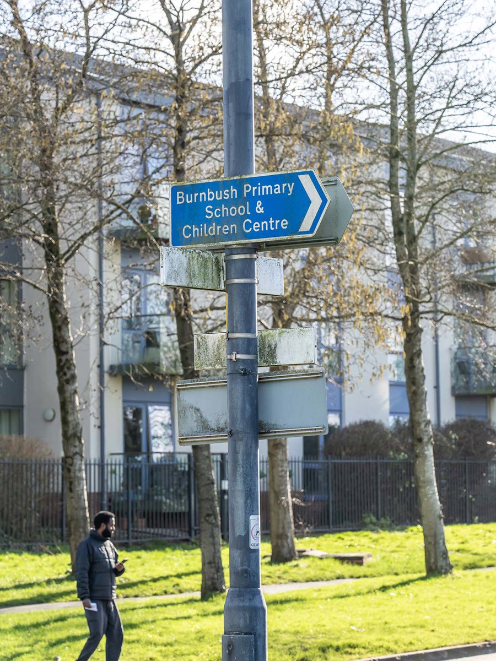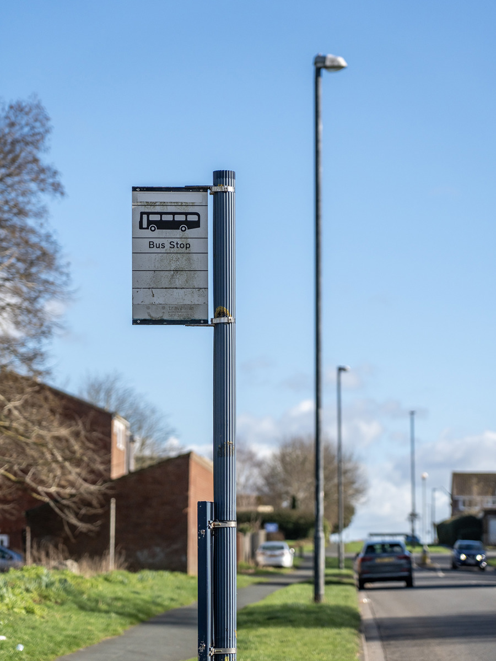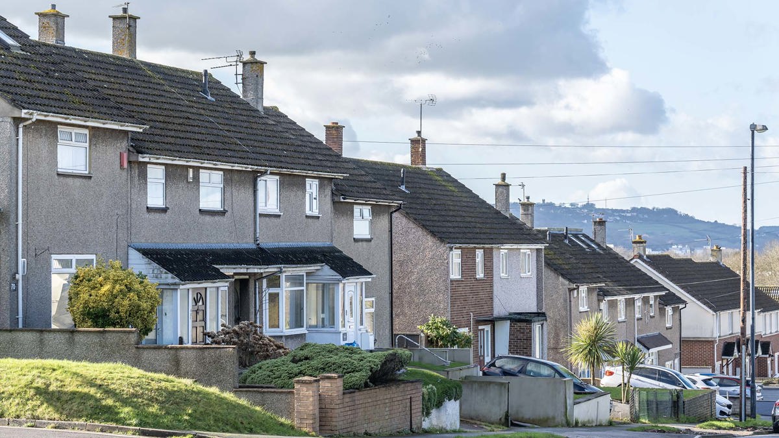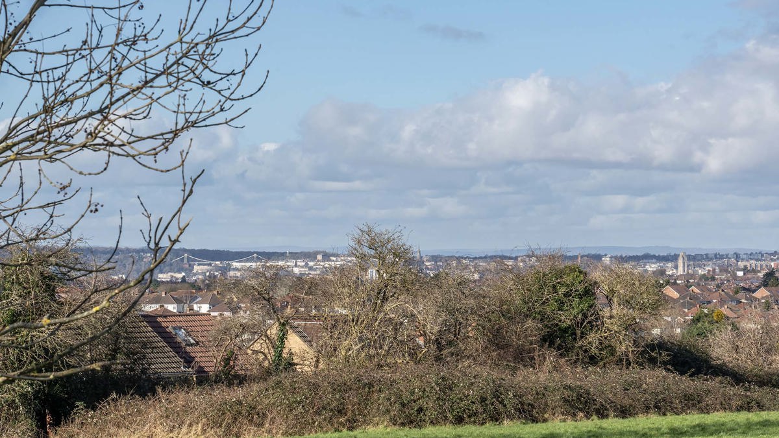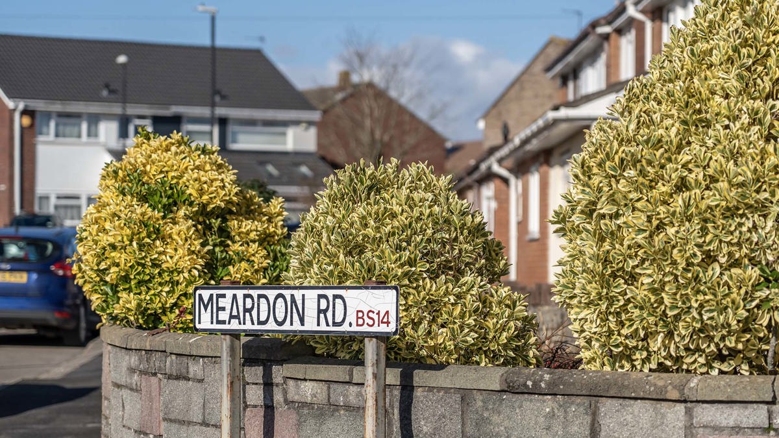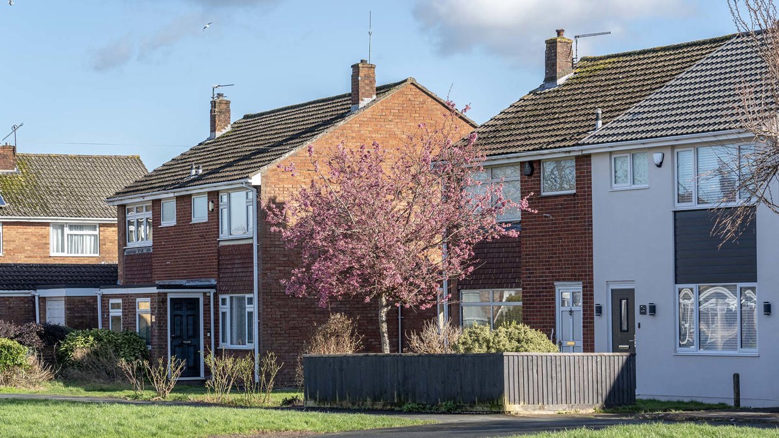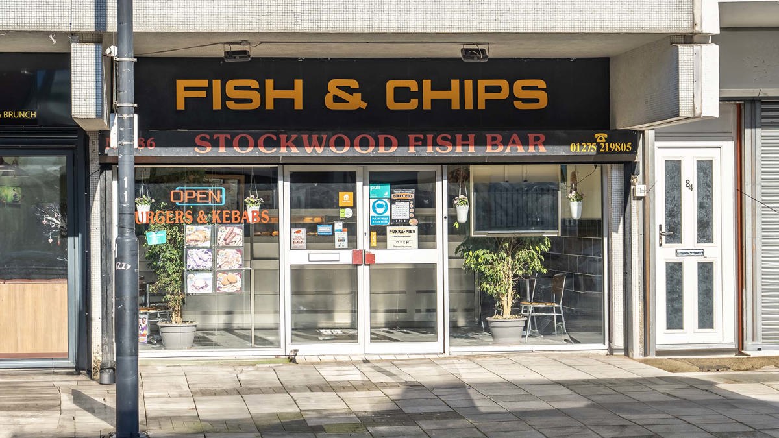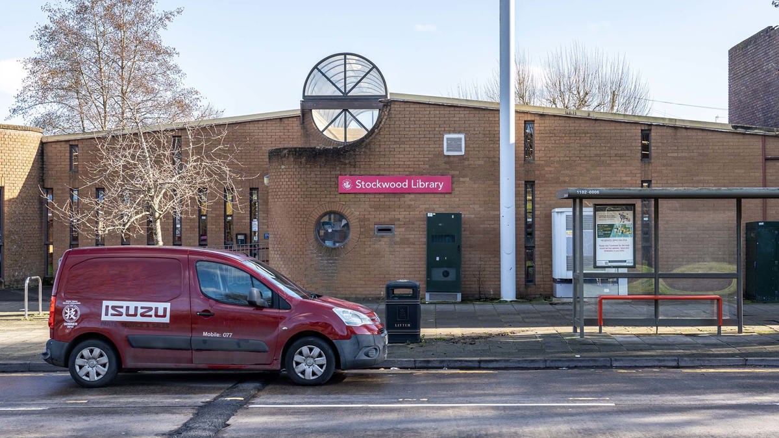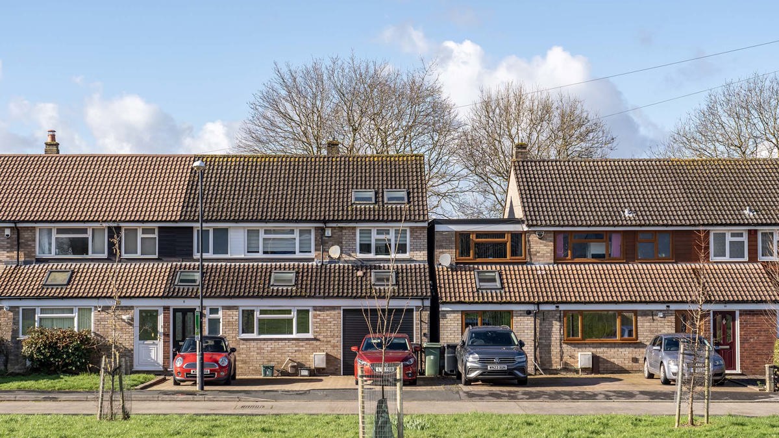The ground floor feels spacious having been historically adjusted in order to maximise space. The living room has a large window that lets in plenty of light and a fireplace in which a log burner could be added. Knocking through into what was the hallway helps with the feeling of space. The kitchen/diner is at the back of the house. The kitchen itself has good cupboard...
The ground floor feels spacious having been historically adjusted in order to maximise space. The living room has a large window that lets in plenty of light and a fireplace in which a log burner could be added. Knocking through into what was the hallway helps with the feeling of space. The kitchen/diner is at the back of the house. The kitchen itself has good cupboard and counter space, integrated appliances such as a double oven and a five-burner while the dining area has space for a good size table and access on to the garden via patio doors.
Additionally, there is covered walkway between the house and the original outbuildings that contain the WC, some utility space for a washing machine and dryer and a good shed/storage space.
Upstairs are three bedrooms and the bathroom. Featuring two doubles and a good size single, the front double has wardrobe space and a green view over the local area while the other double has an outlook over the rear garden. The single bedroom is a good size and useable as more than an office or nursery if required. Completing the property is the bathroom, currently set up as a shower room that features a large walk-in shower as well as the other essentials.
Outside
The rear garden is large giving plenty of scope. There is a patio area on a level with the house with access from the dining room and the covered walkway, a section of lawn before a decked area which provides a perfect platform to take advantage of the views and afternoon summer sun. There is more space beyond the deck which is perfect for sheds, turning into a home allotment or adding an outbuilding. Established hedges and trees around the boundary create an excellent feeling of privacy and security.
Location
Lanewsborough Rise is a cul-de-sac backing on to Knowle golf course that offers a peaceful setting with a leafy outlook at the rear and lovely views toward the city from the front. With Imperial sports ground and West Town Lane academy a short walk or drive away. For those commuting to central Bristol, Temple Meads is approximately 2.7 miles away and the the #2 bus service provides direct access to the centre and onwards to Cribbs Causeway.
We think...
This could be an ideal home for those looking to be in a quiet location, have a good amount of space and room for all the family!
Material facts (Parts A + B) information correct as of DATE: 01/10/2025
– Council tax band – B
– Energy rating – D
– Holding deposit – £4346
– Damage deposit – £1730
– What floor is the property situated? – N/A
– Parking – on street - on road
– Headlease – n/a
– Utilities – Gas / Electric / Water on a meter
– Utility restrictions – n/a
– Heating source – GCH
– Indoor Phone coverage (source Ofcom) graded Likely.
– Broadband download speed and supply type (source Ofcom) – Standard up to 17mbps and Ultrafast up to 1000mbps
– Building Material type – Brick
– Lift access – n/a
Material facts (Part C)
– Building Safety – Known issues/details of any works? NO
– Restrictions and Rights – not known at this time. Please ask agent
– Rights and Easements - not known at this time. Please ask agent
– Flood and Erosion in last 5 years - not known at this time. Please ask agent
– Planning Permissions - not known at this time. Please ask agent
– Property accessibility/adaptations - not known at this time. Please ask agent
– Coalfield or Mining – not known at this time. Please ask agent
