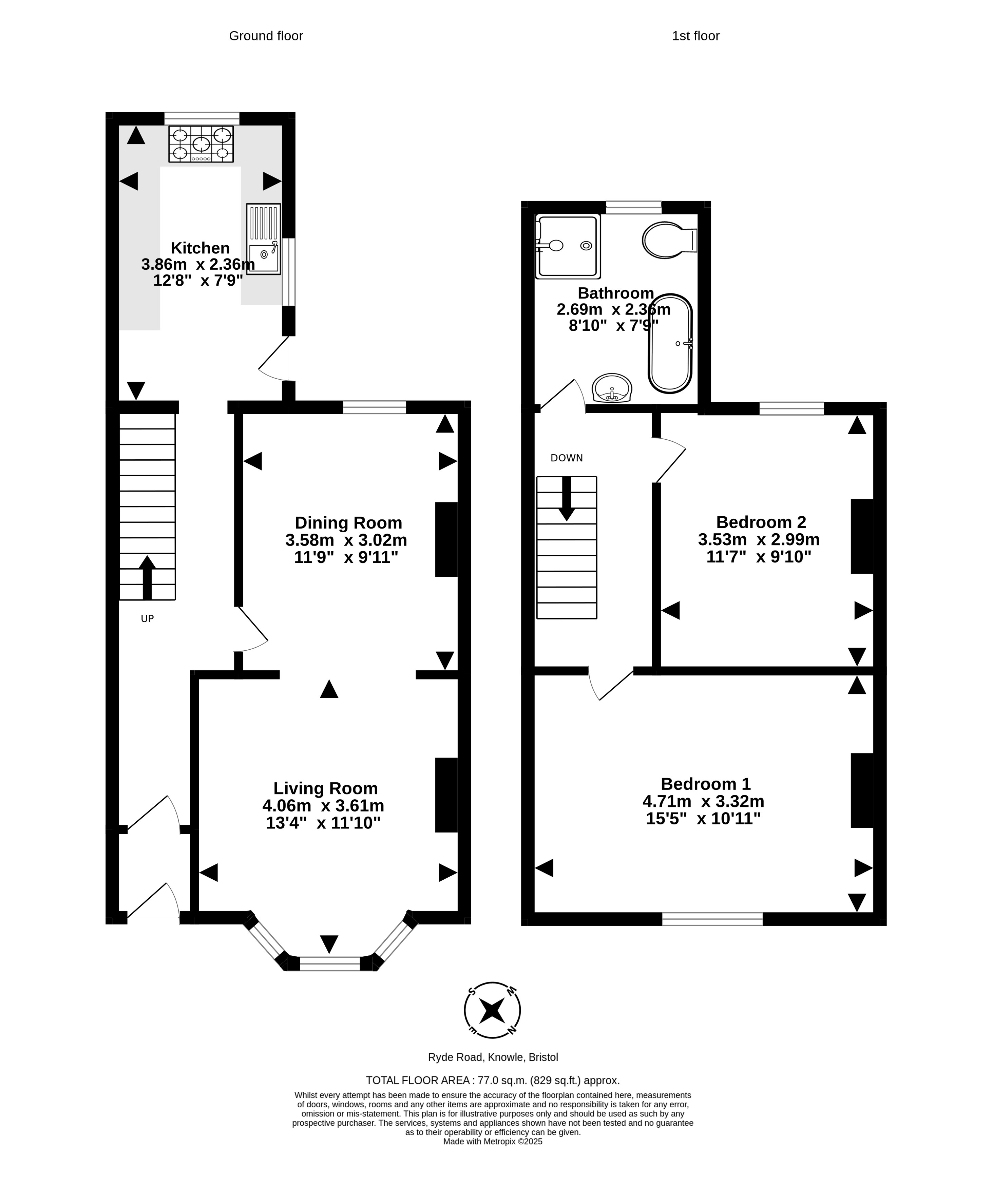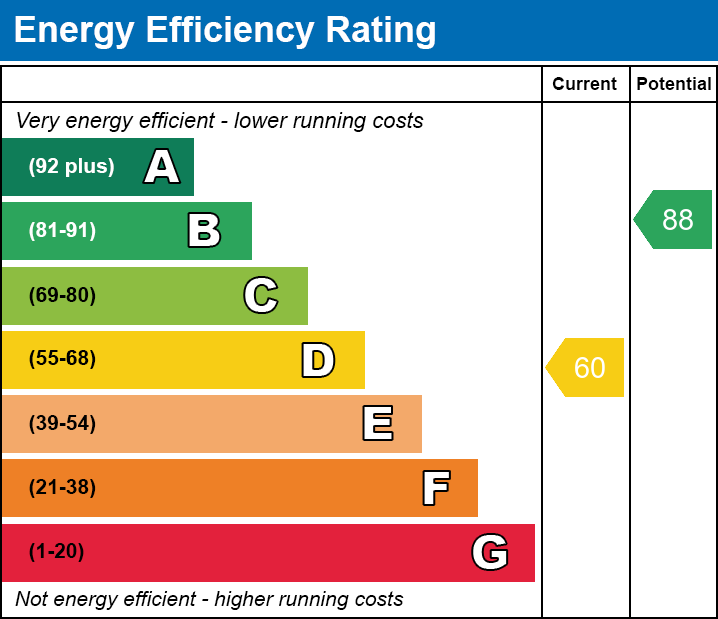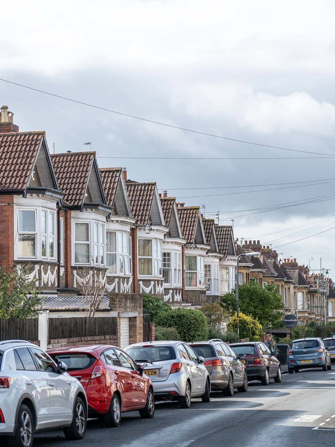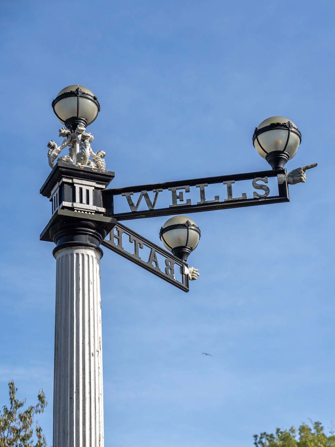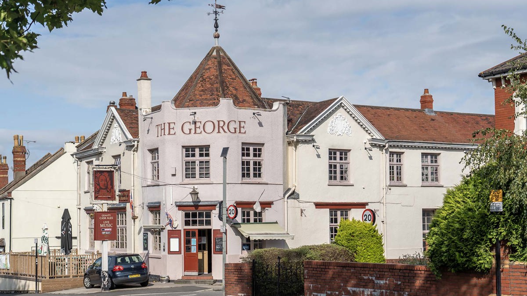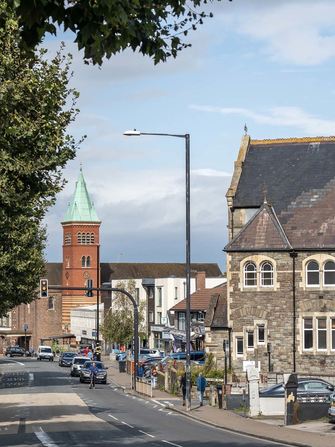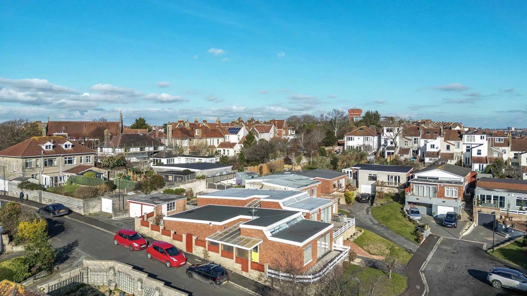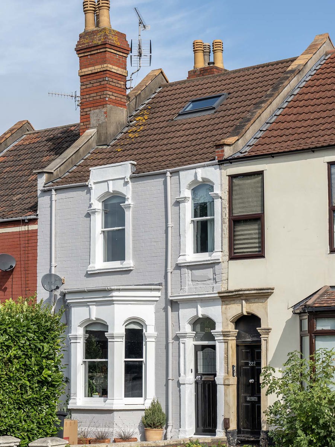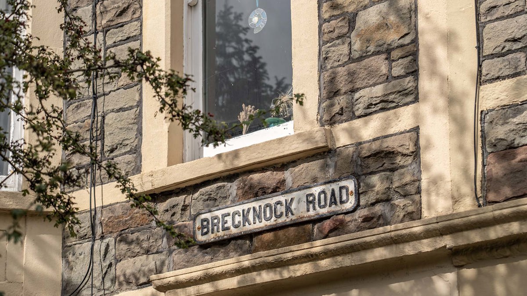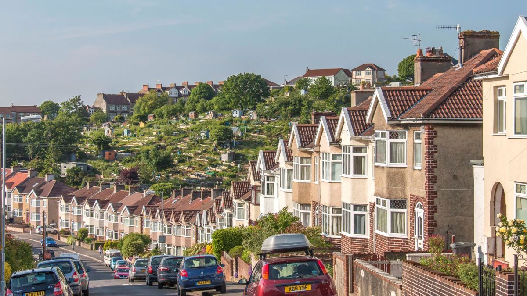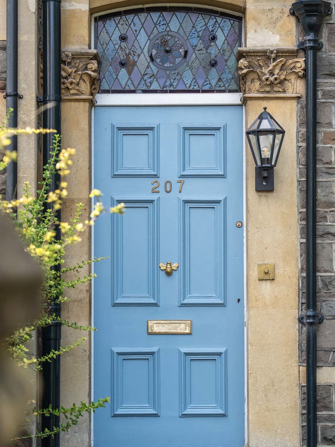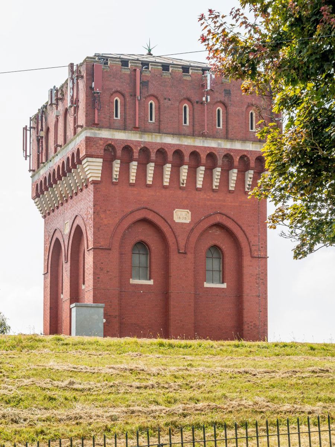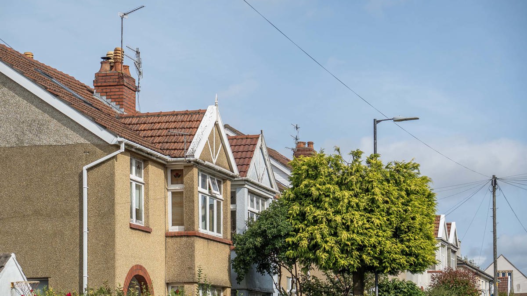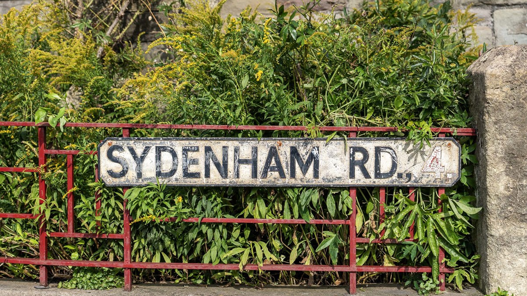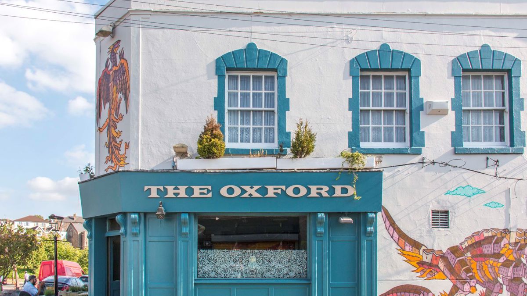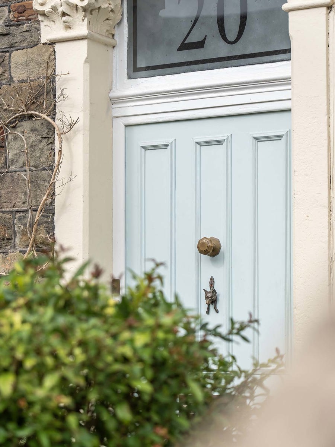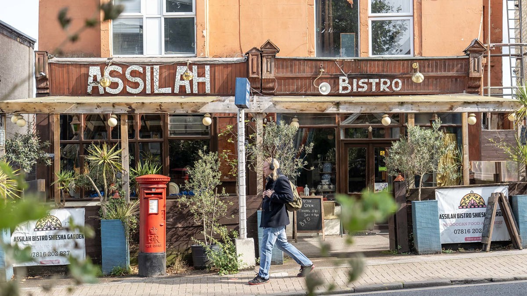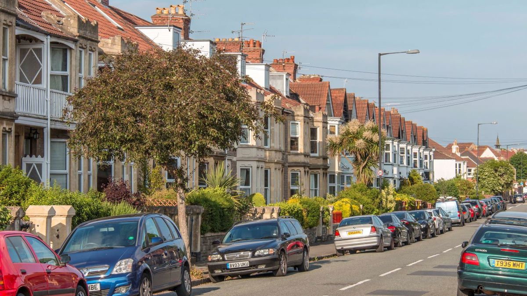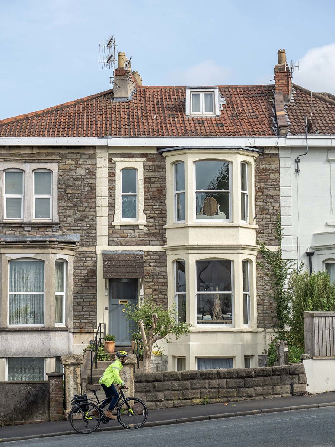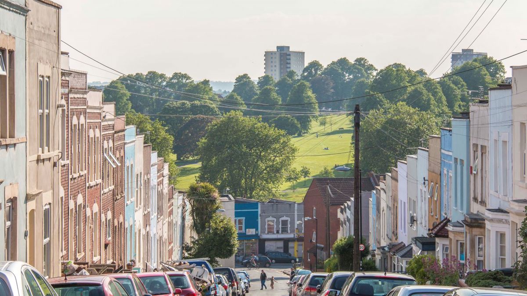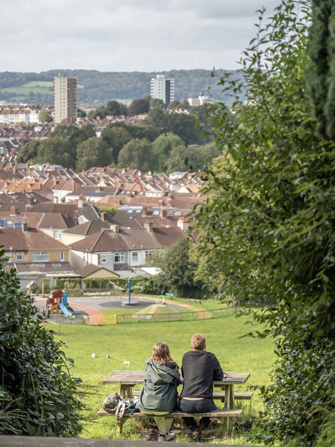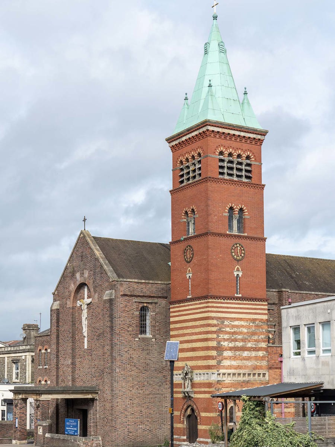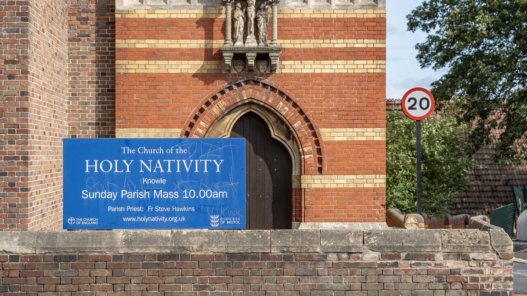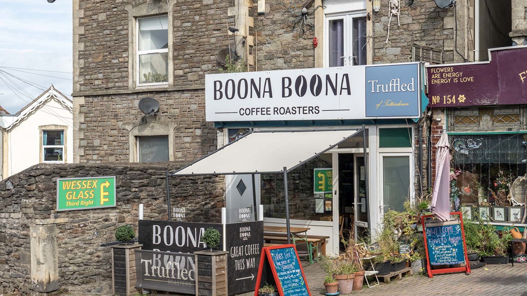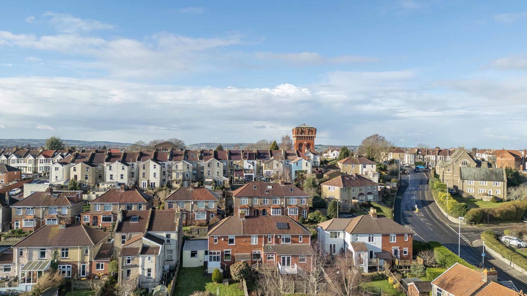Ryde Road
Knowle, Bristol, BS4
Sold STC
£360,000
2 bed end terraced house
2
2
1
Located close to the Wells Road and benefitting from easy access to the parks of Knowle and central Bristol, this two bedroom home on Ryde Road is available to buy with the bonus of a complete onward chain!
Key features
- Ryde Road
- Two bedrooms
- End terrace
- Victorian
- Living/dining room
- Low maintenance garden
- Side access to garden
- Loft conversion potential
- Area = 77m2
Detail
Inside off the entrance hallway is the living/dining room, combined to creating a spacious and bright reception space. The living room section has a bay window with plantation-style shutters and period character in the form of a ceiling rose, cornicing and a feature fireplace while the dining area has room for a large table and a log burner in its fireplace. The kitchen...
What's yours worth?
A closer look...
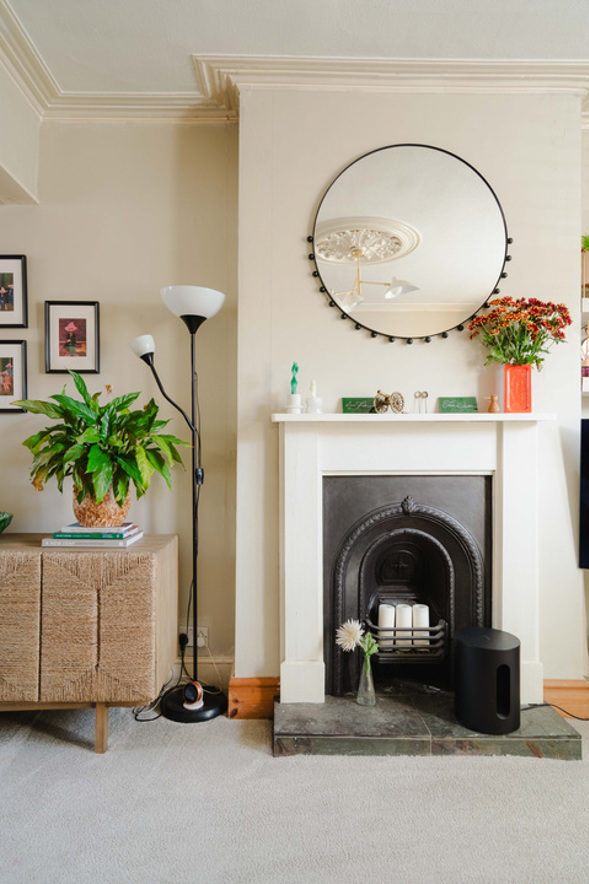
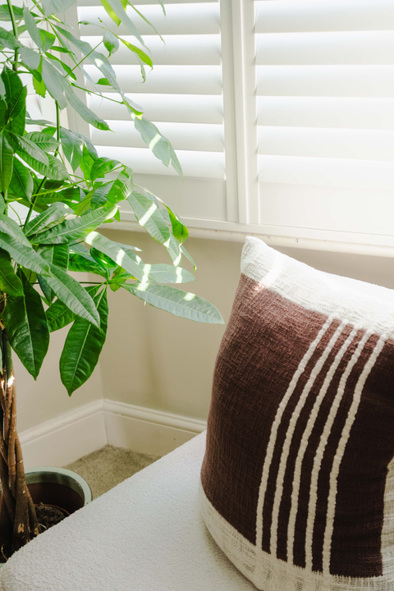
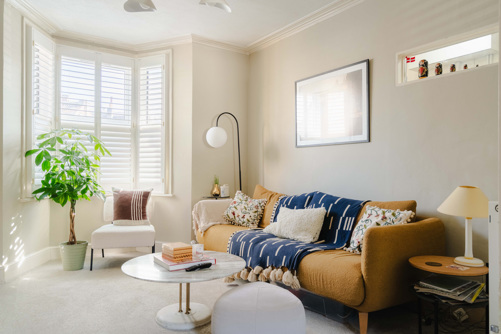
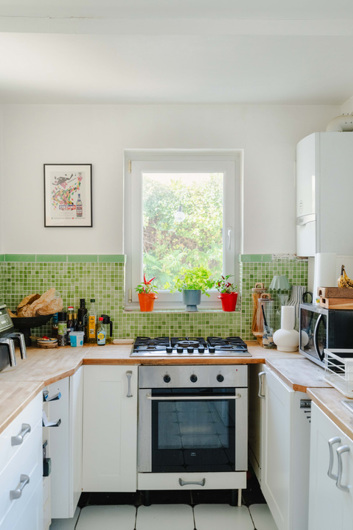
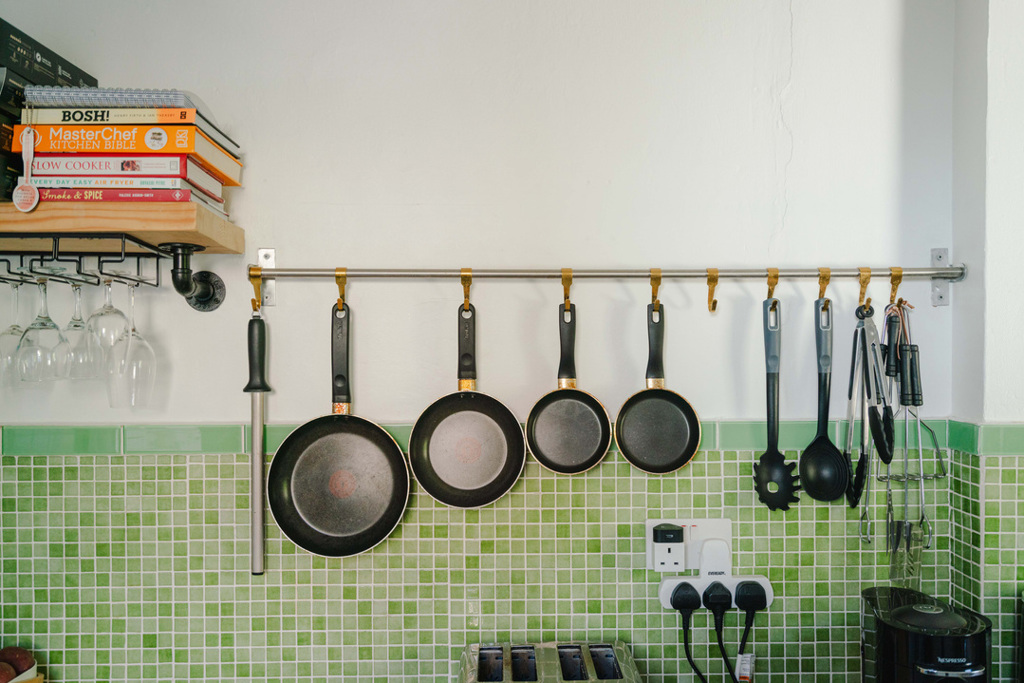
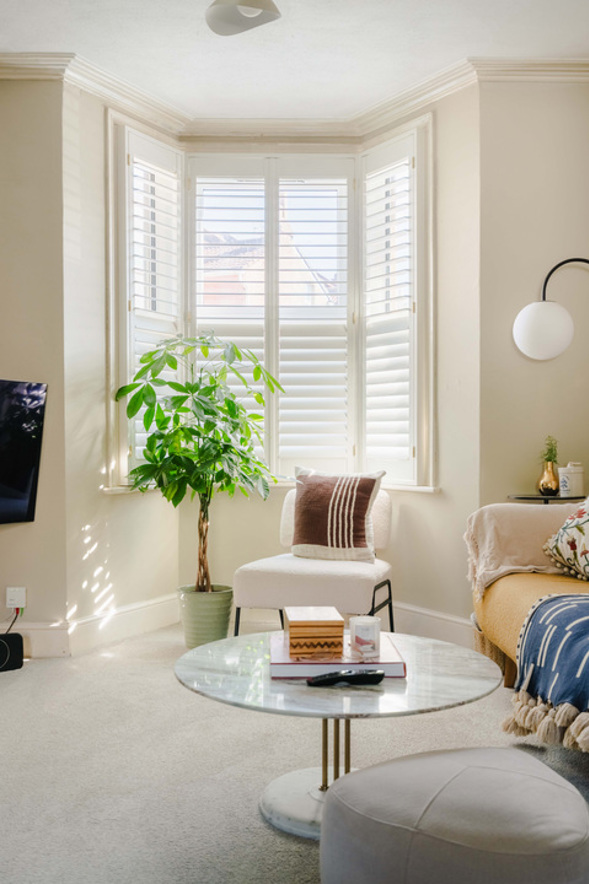
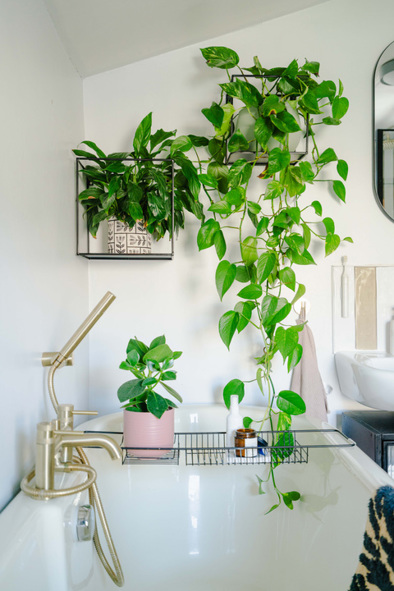
Similar properties
Knowle
Area guideKnowle Sales
321 Wells Road, Knowle, Bristol, BS4 2QB
We’re open...
Sunday
Monday
Tuesday
Wednesday
Thursday
Friday
Saturday
Closed
09:00 - 18.00
09:00 - 18.00
09:00 - 18.00
09:00 - 18.00
09:00 - 18.00
09.00 - 16.00
