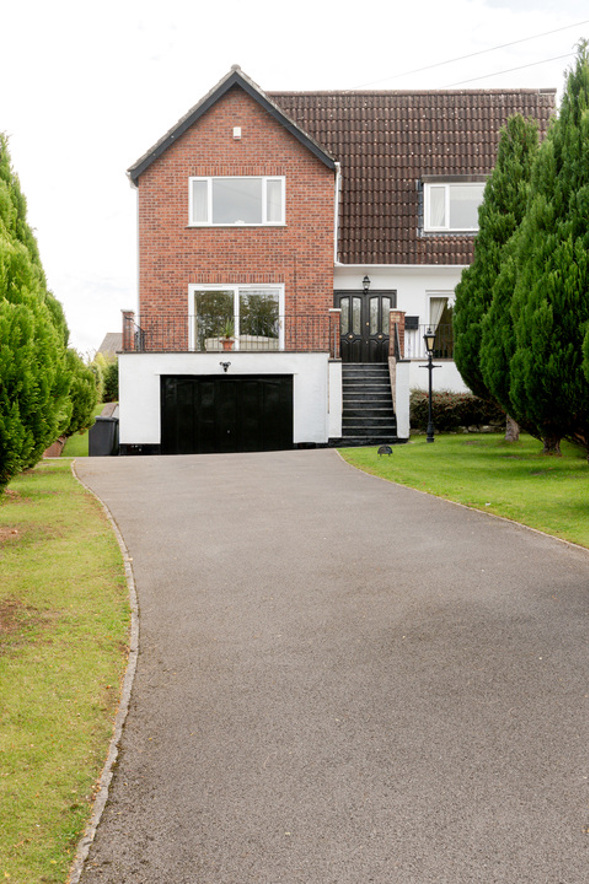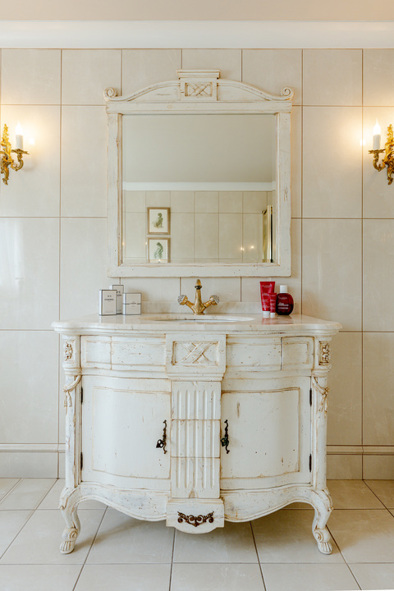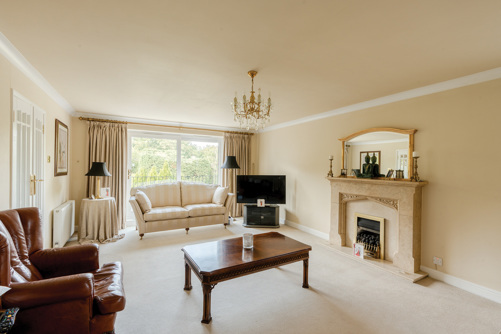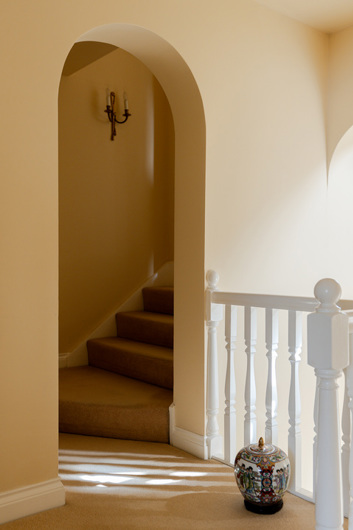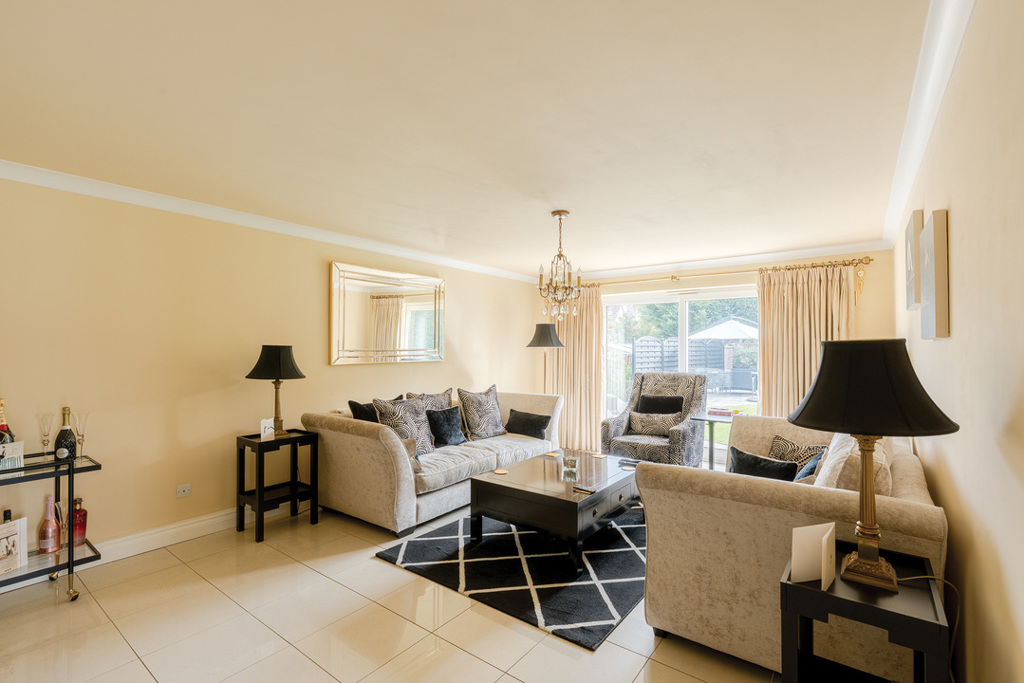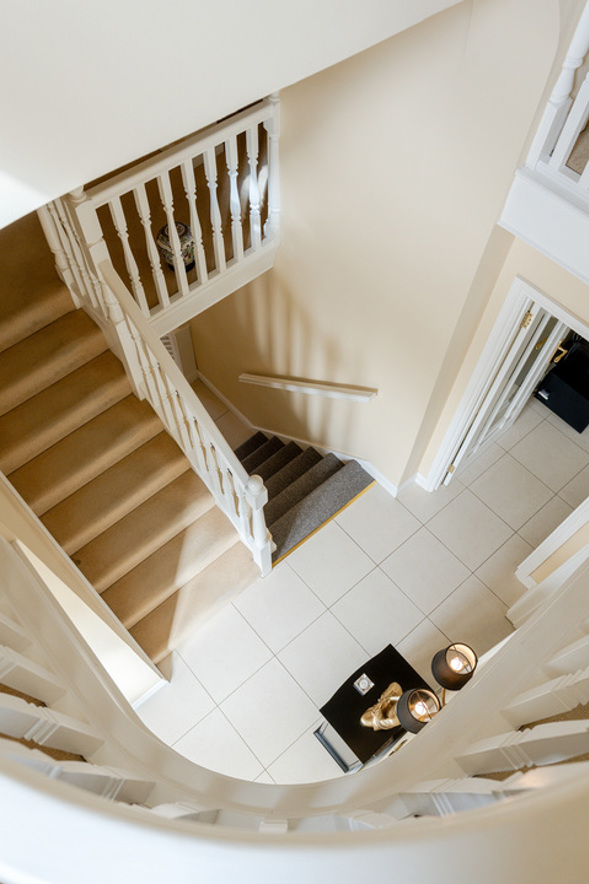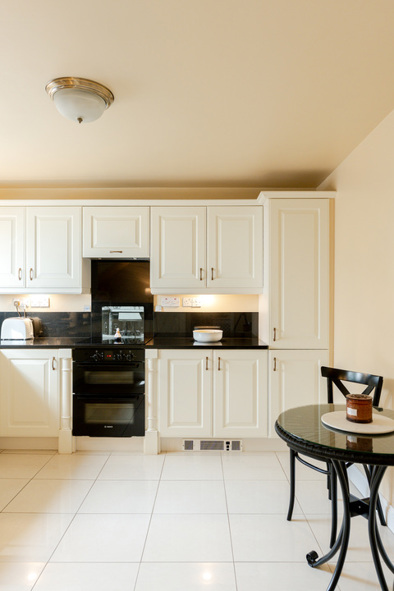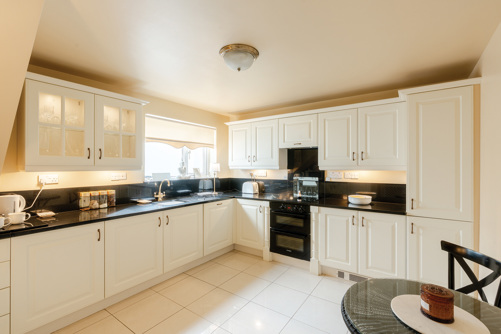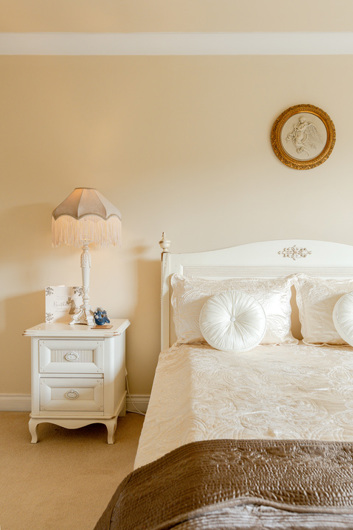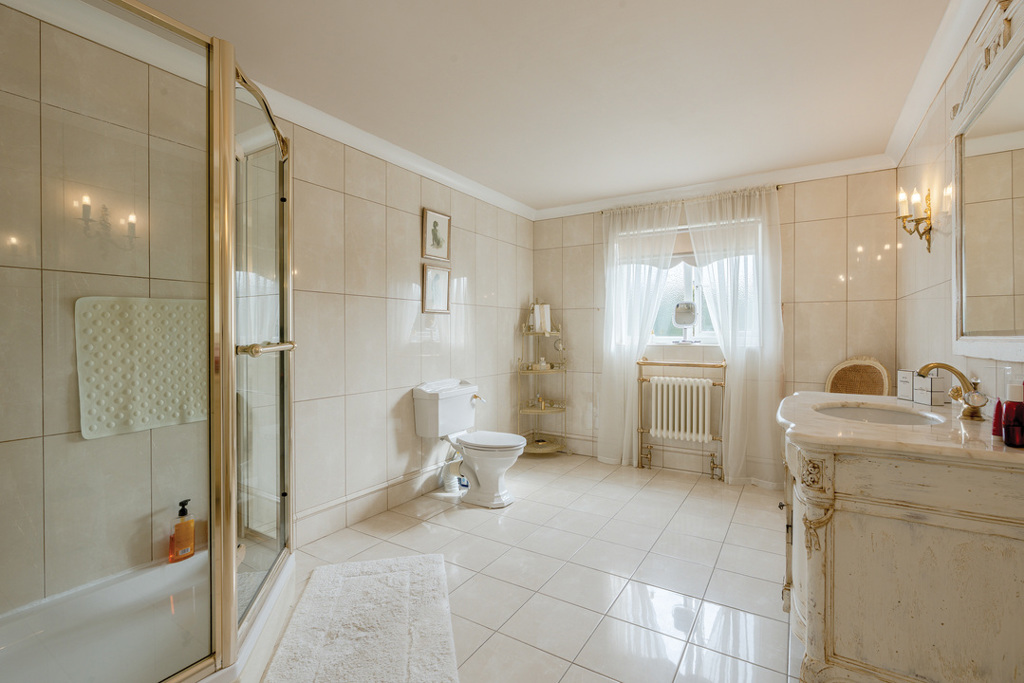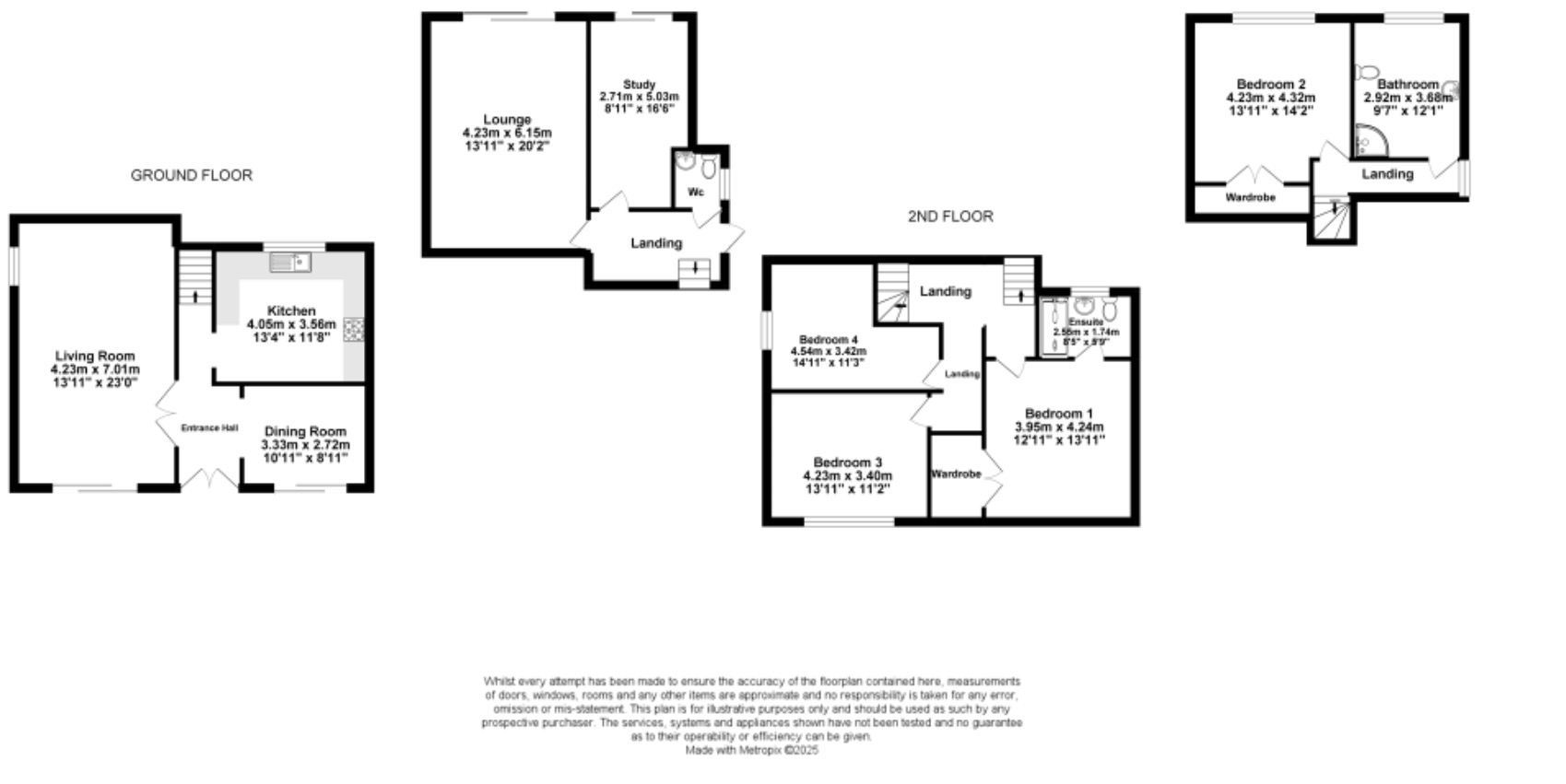Welcome to this superb 1970s detached family residence, perfectly positioned on one of Frenchay’s most desirable private roads. Fromeside Park is an exclusive cul-de-sac with each home offering unique character and strong kerb appeal making this a truly sought-after location.
This spacious and immaculately presented property has been lovingly maintained and thoughtfu...
Welcome to this superb 1970s detached family residence, perfectly positioned on one of Frenchay’s most desirable private roads. Fromeside Park is an exclusive cul-de-sac with each home offering unique character and strong kerb appeal making this a truly sought-after location.
This spacious and immaculately presented property has been lovingly maintained and thoughtfully upgraded over the years. It offers generous living space throughout, ideal for modern family life. With no onward chain, this is a perfect opportunity to secure an outstanding, detached home in a prestigious and peaceful setting.
Upon entering this beautifully designed split-level home, you’re welcomed into a generous entrance hall that provides access to the entire ground floor. To the left, a spacious dual-aspect living room enjoys an abundance of natural light throughout the day. To the right, a well-proportioned dining room mirrors the brightness and flexibility of the living space. Both rooms offer direct access to a front-facing balcony, which provides a serene outlook over the quiet cul-de-sac and adjacent open green space. Each room also offers the versatility to be used as additional bedrooms if desired.
Completing this level is a stunning, bespoke kitchen elegantly finished with granite worktops and splashbacks, along with sleek floor-to-ceiling units. This stylish and functional space is ideal for both everyday living and entertaining.
Ascending to the next level, you'll find an additional reception room, currently used as the main living area by the current owners, this room benefits from a lovely aspect and overlooks the beautifully maintained rear garden, making it a perfect retreat. This level also includes a dedicated study ideal for home working and a conveniently located W.C.
On the two upper floors you’ll find the master bedroom, which includes fitted wardrobes and an immaculate ensuite shower room. This level also features 2 additional double bedrooms and is complete with a spacious landing and attractive staircase guiding you to the top floor. To complete this impressive family home is a further double bedroom with built in wardrobes and a generous family bathroom to the top floor.
Meticulously maintained and elegantly decorated, with period detailing and ceramic tiles throughout, the current owners have made this a brilliant home, which is not only stylish but also a hugely practical space for a growing family looking for an abundance of space.
Outside
Externally, the property sits on a generous plot with a mature, tree-lined frontage that provides both privacy and strong kerb appeal. A sweeping driveway offers ample off-street parking, leading to a double garage with an electric door for ease of access.
To the side, steps lead you to a beautifully landscaped, south-facing rear garden. This outdoor space is predominantly laid to lawn and bordered by tall, established trees, ensuring excellent privacy and creating a peaceful, green retreat. It's an ideal setting for families, relaxing in the sun, or for those with a passion for gardening.
Location
This ideal family home is within walking distance of Frenchay Common, Snuff Mills and Stoke Park known for their outstanding walks, a local pub (The White Lion) and is within the catchment area of superb local schools including Frenchay Primary, From Vale and Begbrook Academy. The property also offers easy access to major transport links such as the M32, M4, M5 and Bristol Parkway Station.
Material information (provided by owner)
Tenure - Freehold
Council tax band - F
