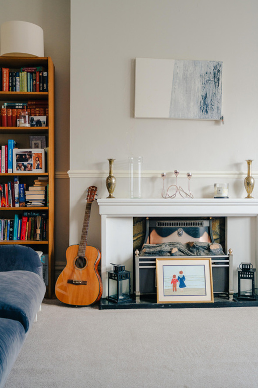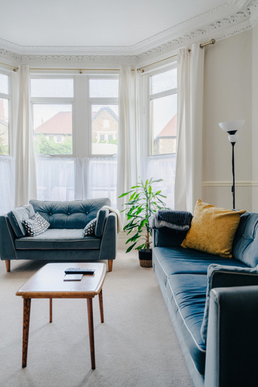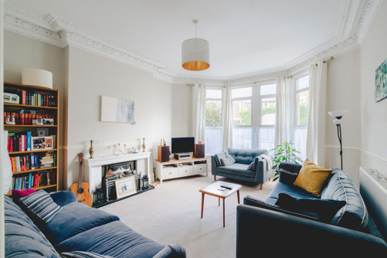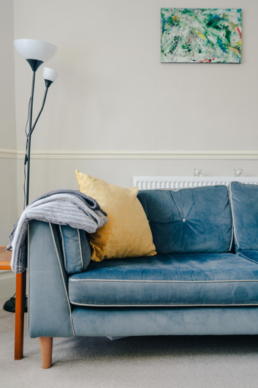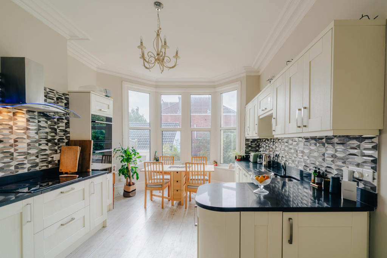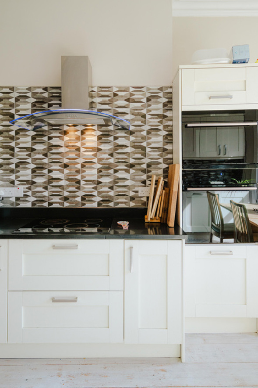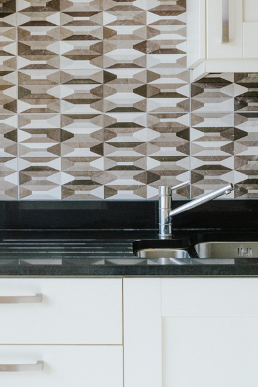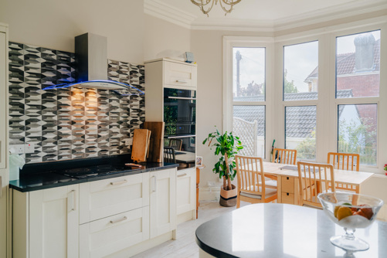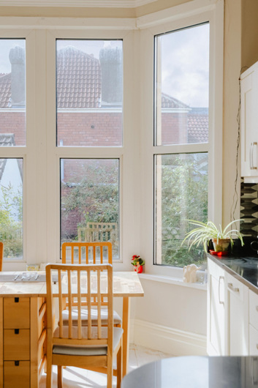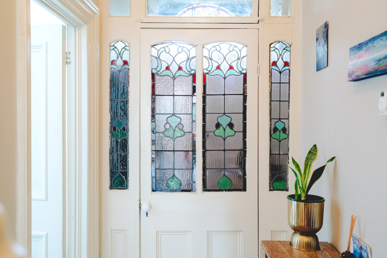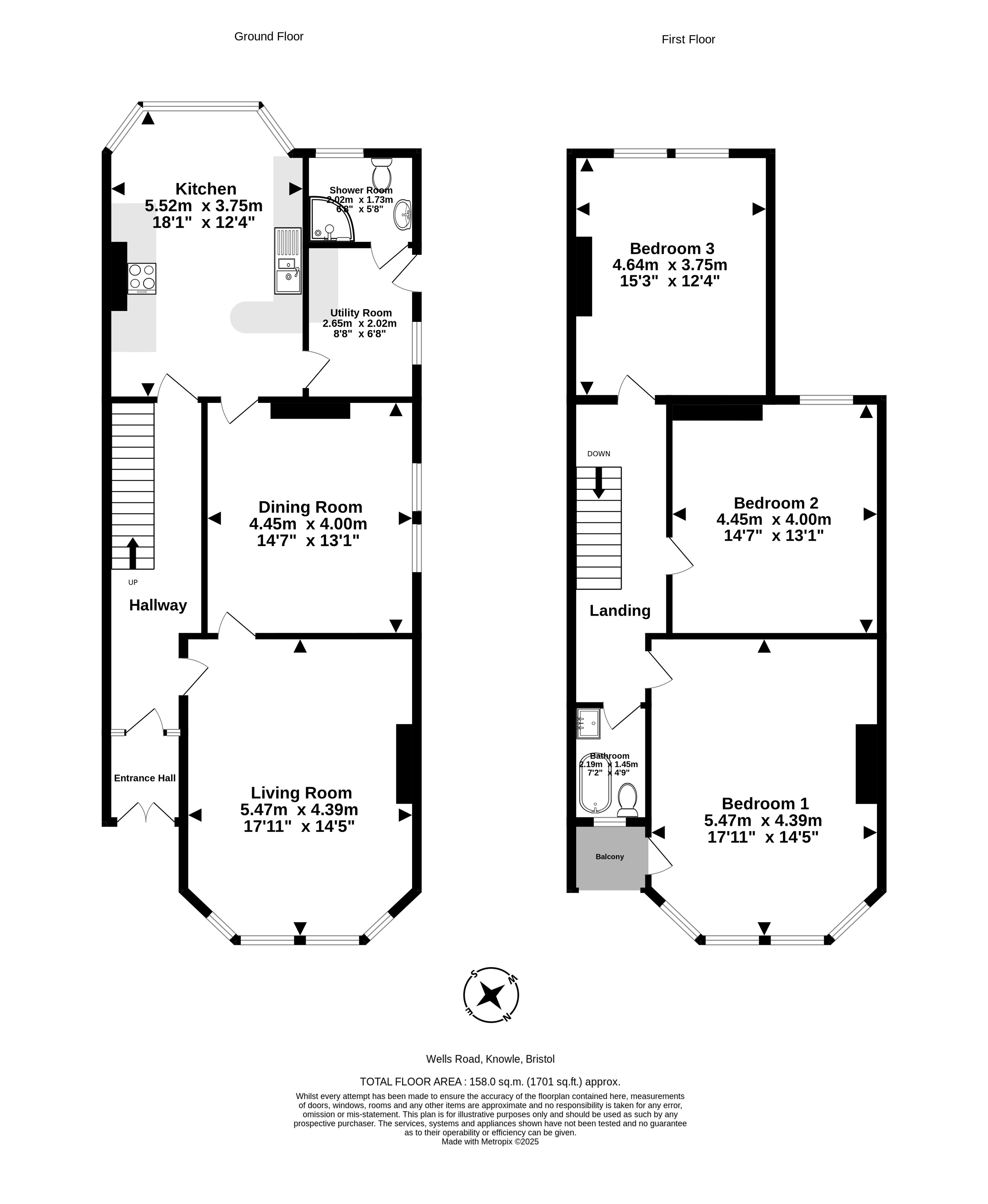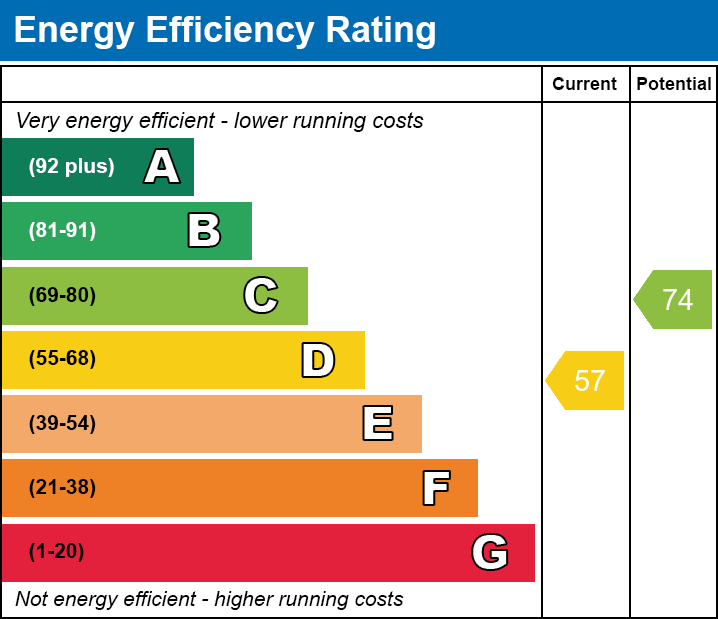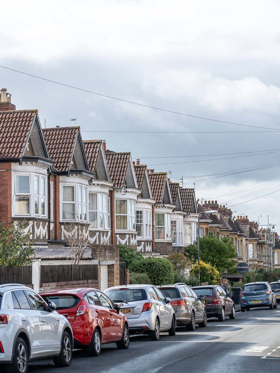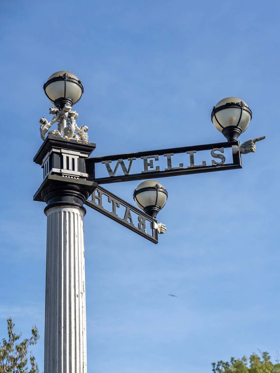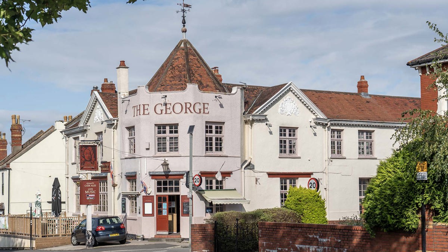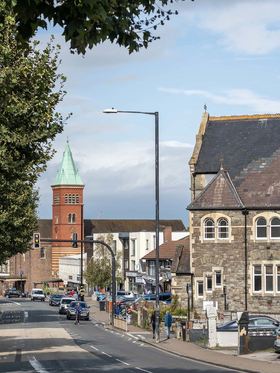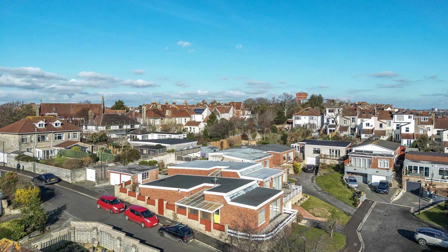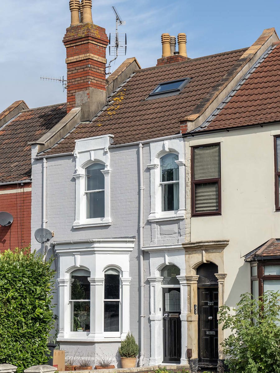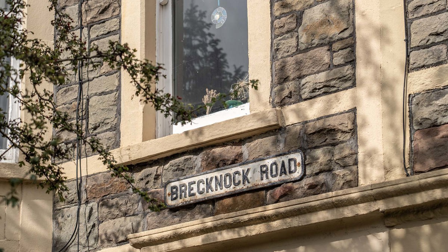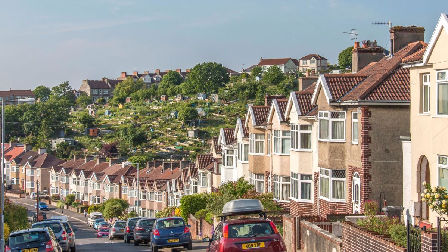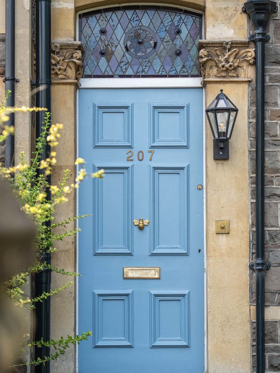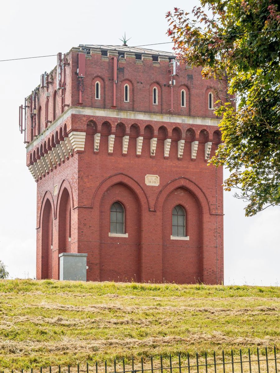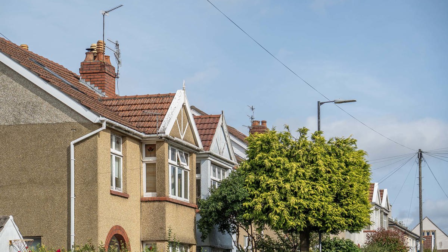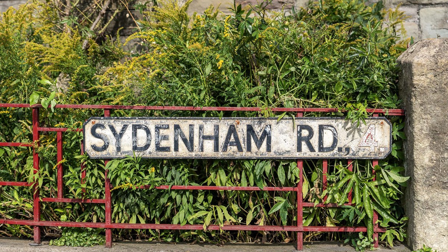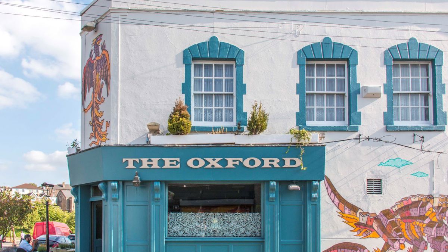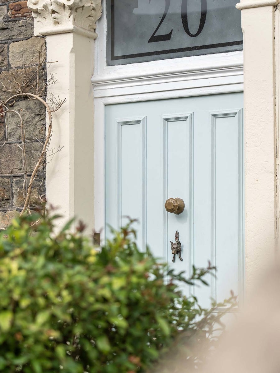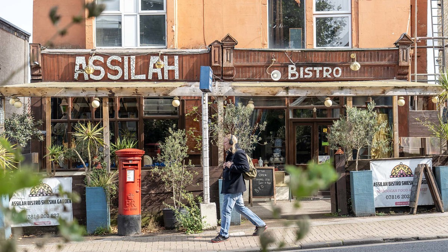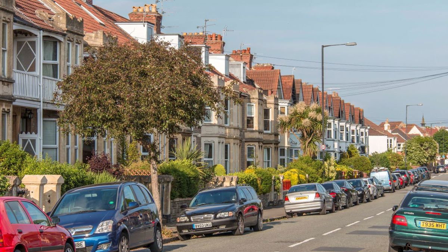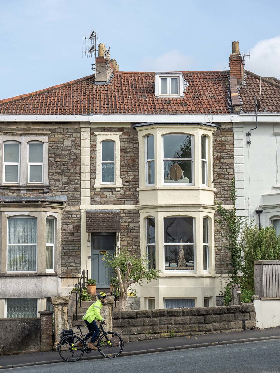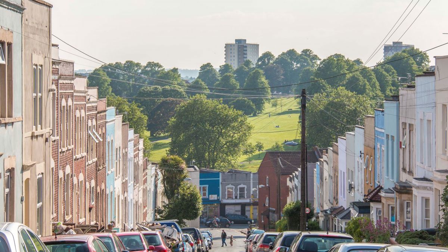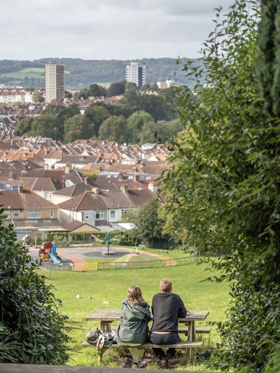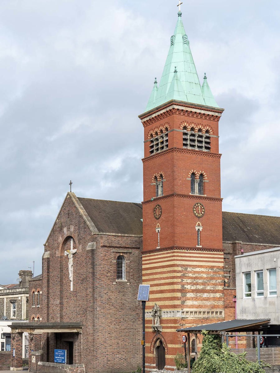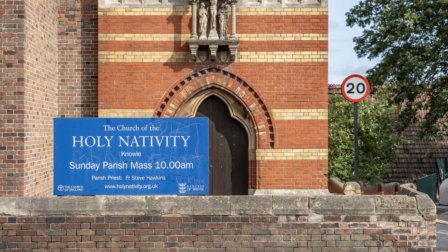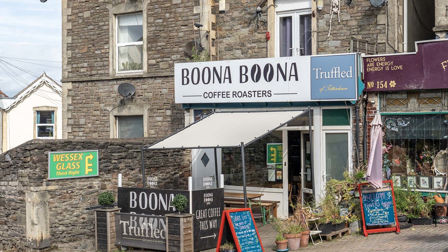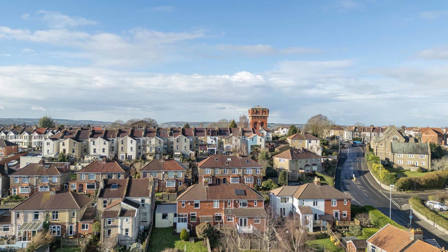Filled with light and offering a wonderful blend of period character and modern upgrades, this semi-detached house is an ideal family home. With high ceilings throughout the house that add to the feeling of space, inside off the entrance hallway which has ornate cornicing, an original ceiling rose and stained glass in the porch doorway, the living room is large and has...
Filled with light and offering a wonderful blend of period character and modern upgrades, this semi-detached house is an ideal family home. With high ceilings throughout the house that add to the feeling of space, inside off the entrance hallway which has ornate cornicing, an original ceiling rose and stained glass in the porch doorway, the living room is large and has more ornate cornicing as well as a large bay window that brings in plenty of natural light. The dining room is connected to the living room through a doorway - with ample room for a large dining table, large windows keeping everything bright and a connection to the kitchen, its an ideal space for hosting friends, festive occasions or simply meals with the family day to day.
The kitchen is well-appointed. There is plenty of cupboard and counter space, on-trend shaker style door front and integrated appliances including a dishwasher, double oven and induction hob. The granite countertops add a touch of luxury, as well as being easy to maintain, while the bay window that looks out to the garden provides brings in sunlight throughout the afternoon. Off the kitchen is a utility room, contained within an extension to the house. A door leads out on the walkway that connects the driveway to the garden, ideal for coming into the house with muddy boots and dogs! Completing the ground floor is a bathroom, currently set up with a white suite including a walk-in shower.
Upstairs on the first floor are the three bedrooms and the other bathroom. All generous doubles, the main bedroom has a large bay window, high ceilings, an original fireplace and a door through to a small balcony while the next bedroom has an outlook over the garden, its large window bringing in plenty of light from the south. The final bedroom occupies the same space as the kitchen below giving generous proportions, the bathroom has an eye-catchingly designed bathtub as a feature.
There is a large loft space accessed from the hallway which provides ample storage and, subject to the necessary consents, could add multiple bedrooms if converted.
Outside
The rear garden is a great size for the Knowle area and offers a sunny south-westerly aspect. Benefitting from access along the side of the house, the garden has a patio seating area adjacent to the house, an area of lawn for little ones to play and plenty of established plant life around the boundaries. There is an attractive stone wall that is an eye catching feature and there is a feeling of privacy thanks to the semi-detached nature and orientation of the house behind.
There is parking for 2 vehicles at the front and an original checkerboard style path leading to the front door.
Location
Wells Road in Knowle is a direct link to Bristol city centre putting its work and social hotspots within easy reach. Temple Meads station (1.2 miles) Wapping Wharf (1.8 miles) and the centre itself (1.6 miles) are all an easy bus ride, walk or cycle. The green spaces that make South Bristol so popular are nearby with Perrett's, Arnos and Redcatch parks all under a 10 minute walk away while other amenities like the Knowle pub, Jubilee swimming pool and the soon to be redeveloped Broadwalk shopping centre are less than 5 minutes away.
We think...
The house offers a fantastic amount of space, as well as room to add more, in an excellent location on the edge of central Bristol!
Material information (provided by owner)
This property is freehold, the EPC rating is D and the council tax band is D.
