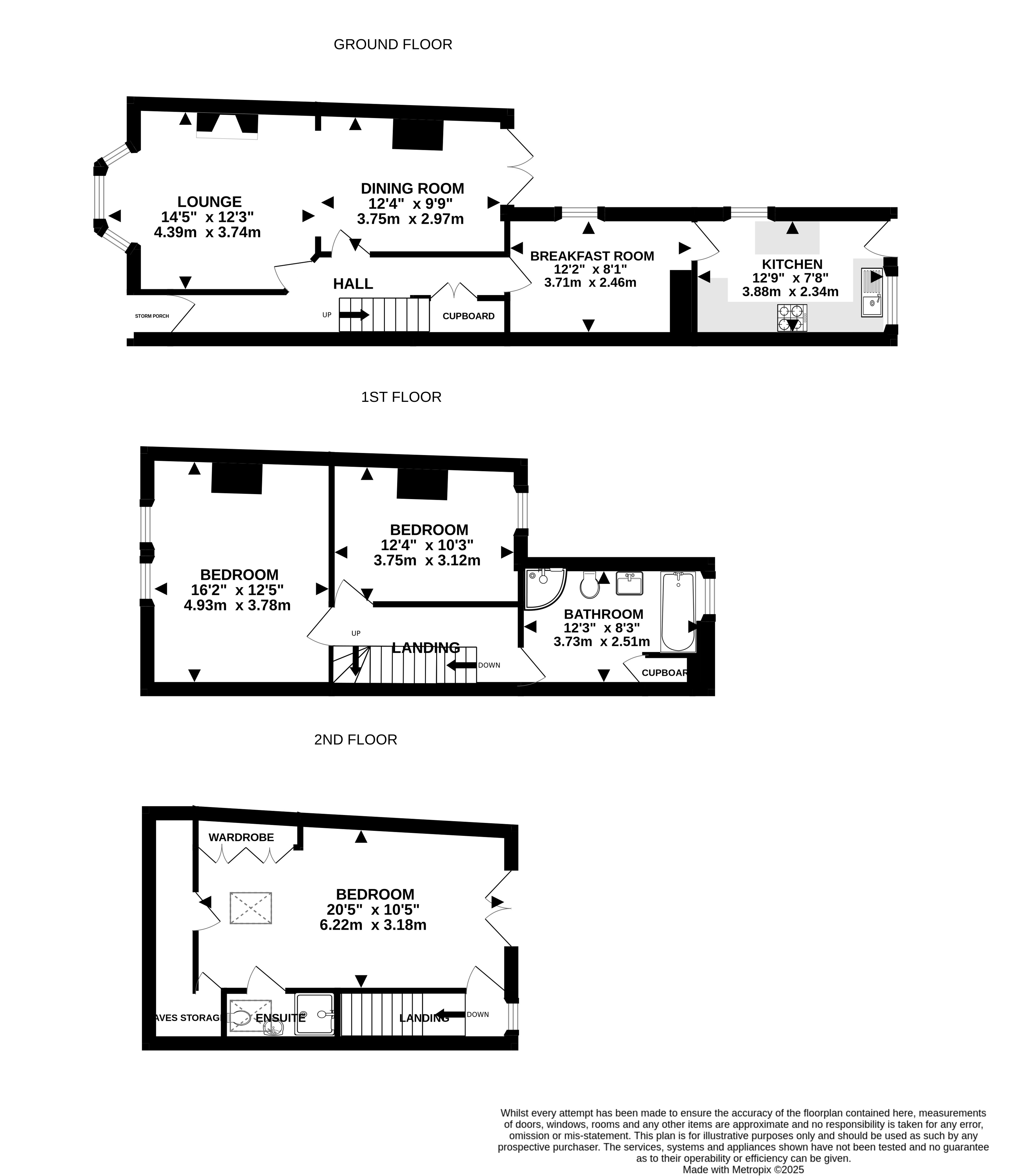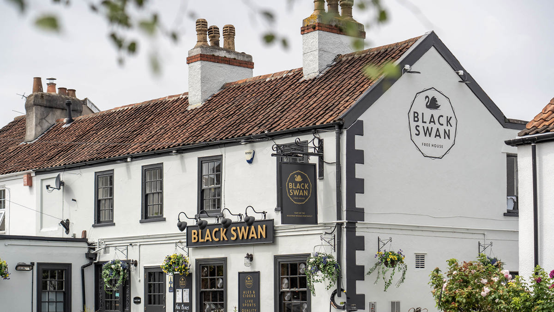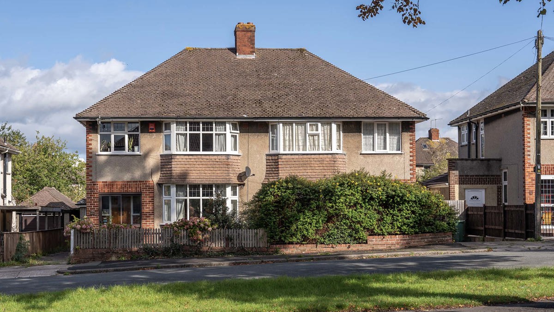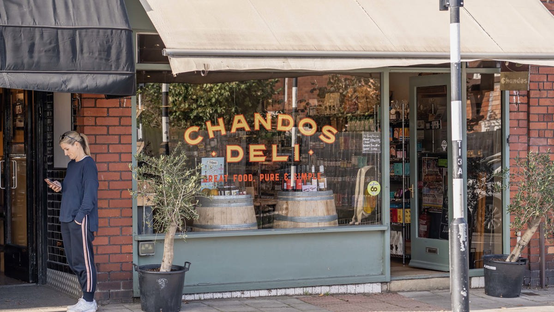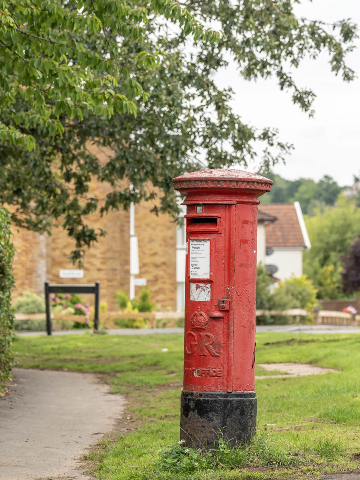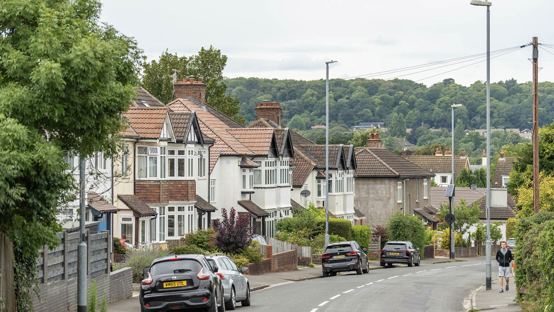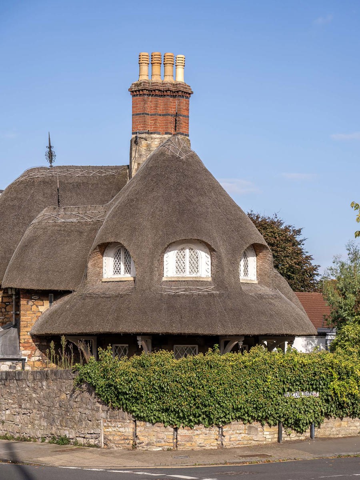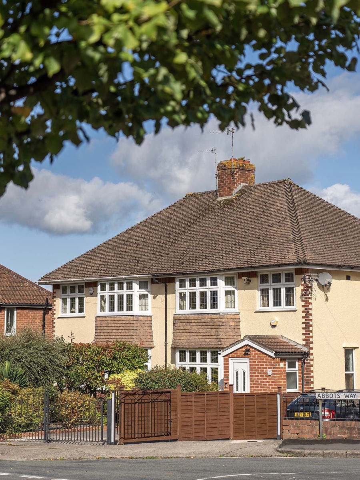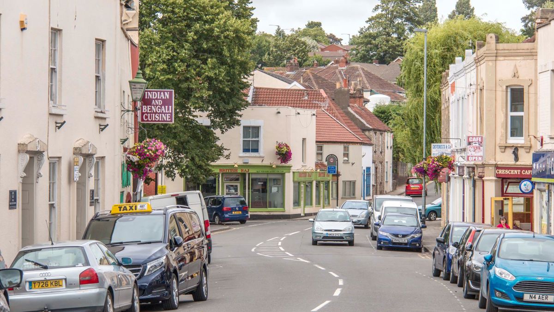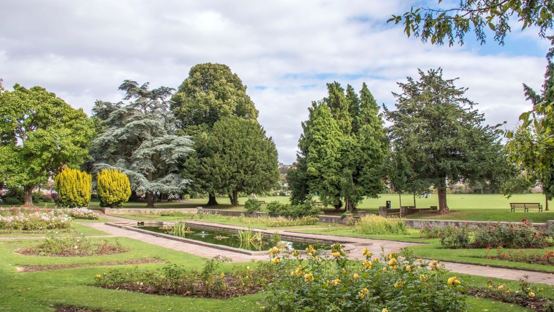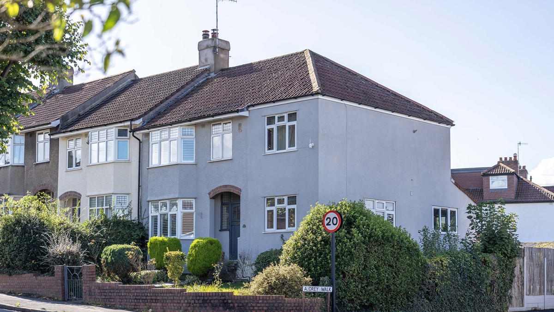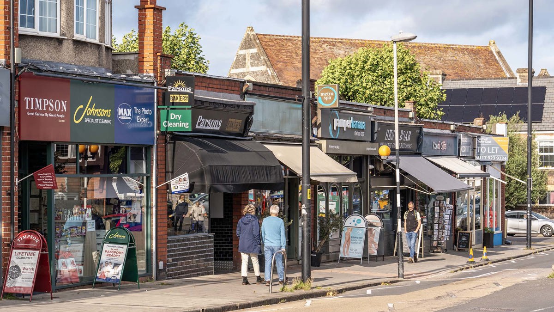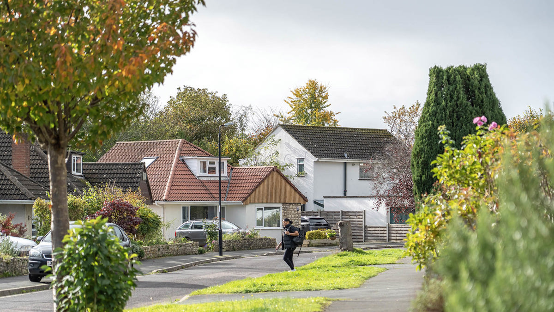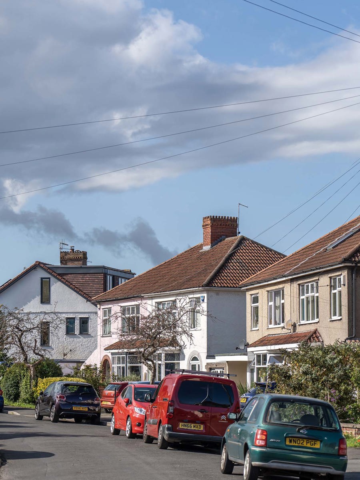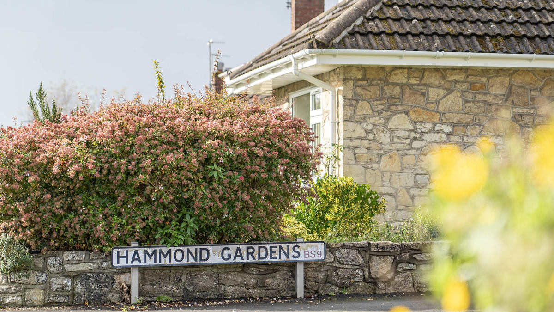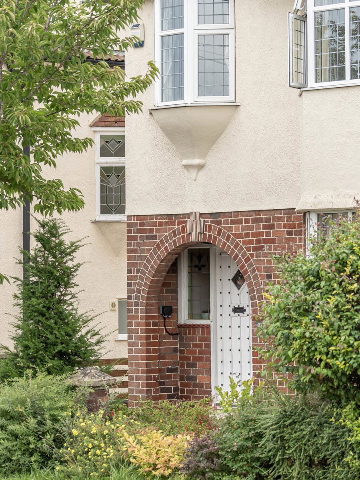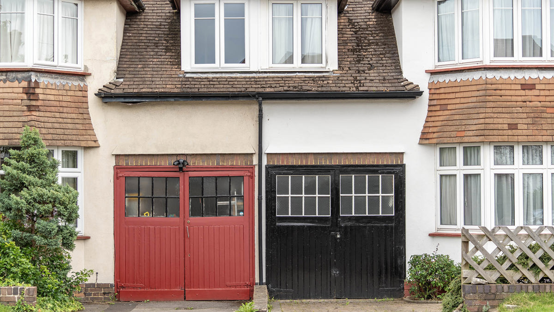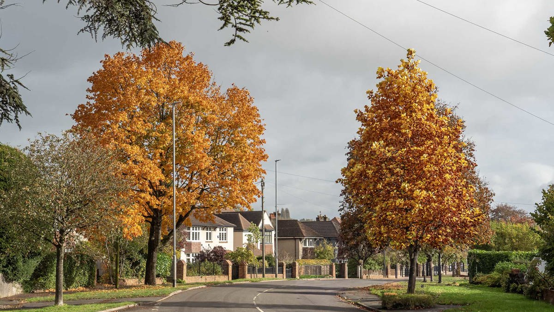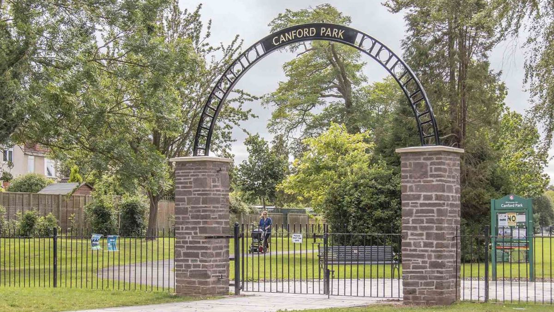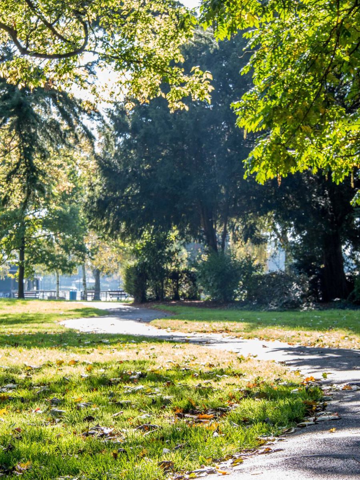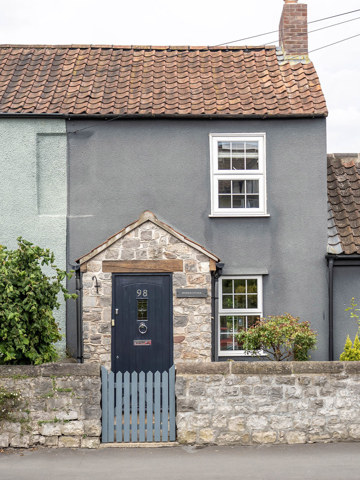Stoke Lane
Westbury-on-Trym, Bristol, BS9
£565,000
3 bed end terraced house
3
2
2
This 3 double bedroom period property in the heart of Westbury Village, is full of charm & character.
Key features
- Central village location
- 3 double bedrooms - master with en suite
- Open reception rooms
- Breakfast room plus kitchen
- Lots of features retained including sash windows & stripped floors
- Plenty of natural light throughout
- Close to the popular local schools and within catchment for Bristol Free Secondary
- 128 sqm - taken from EPC
Detail
This period home has a lovely feel throughout - it has plenty of natural light and retains loads of character. Features include stripped floors, sash windows and original doors. The location is perfect - it's a level walk to all the shops and amenities in the village, as well as the popular Canford Park and the various local schools. You enter into the hallway a...
What's yours worth?
A closer look...
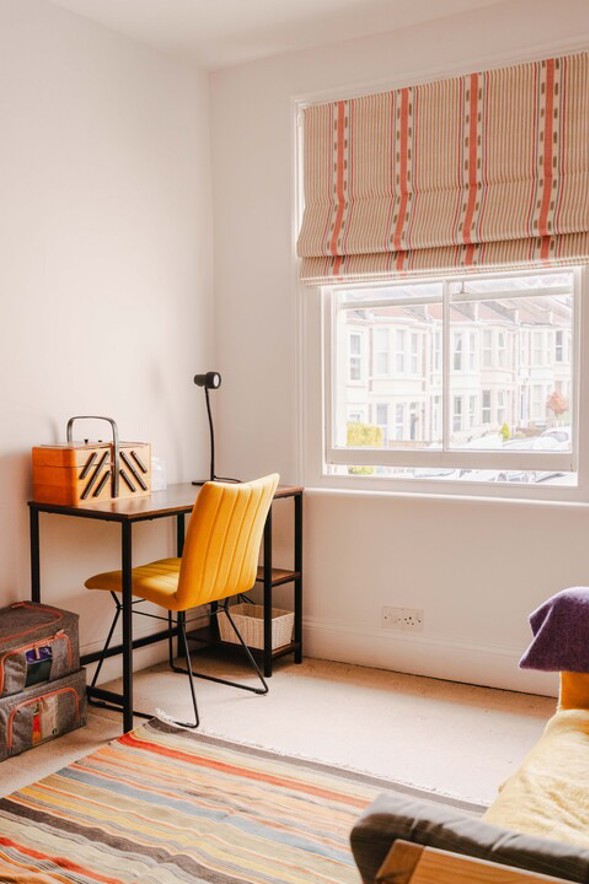
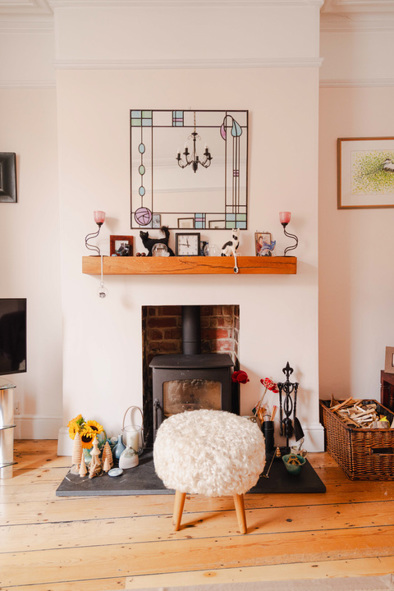
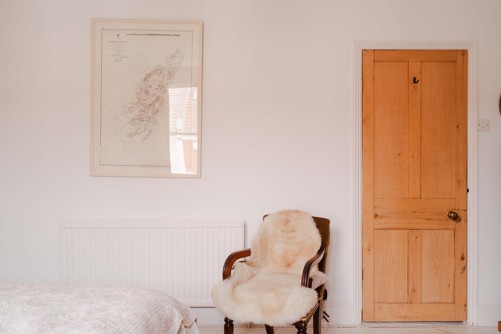
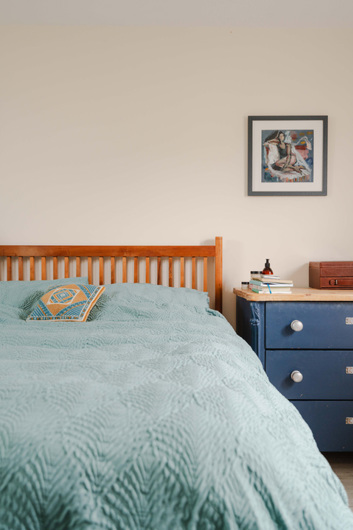
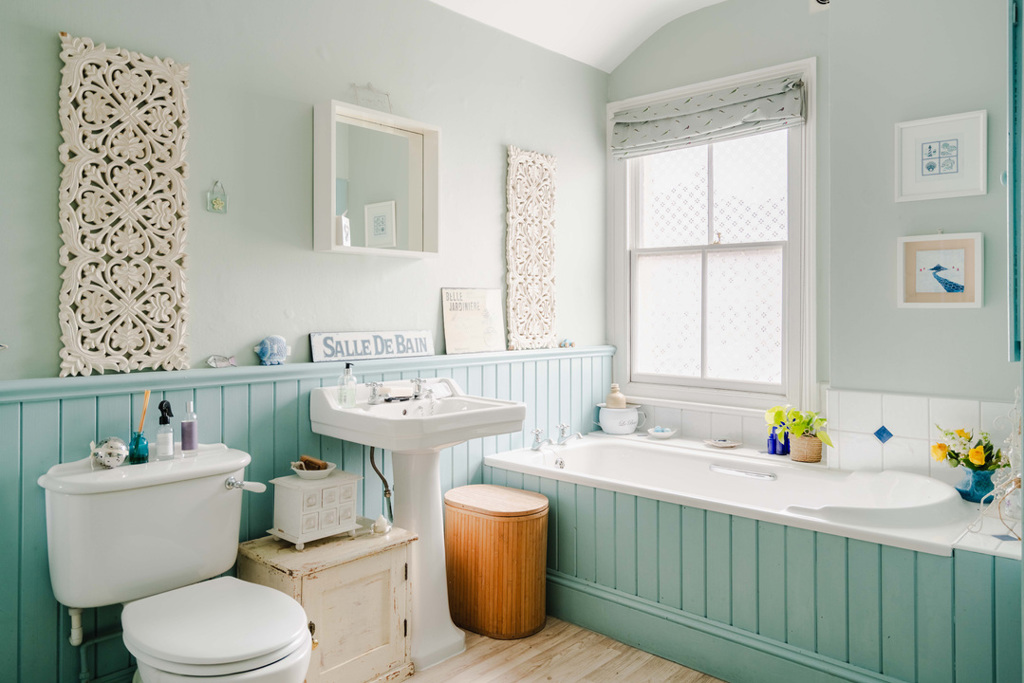
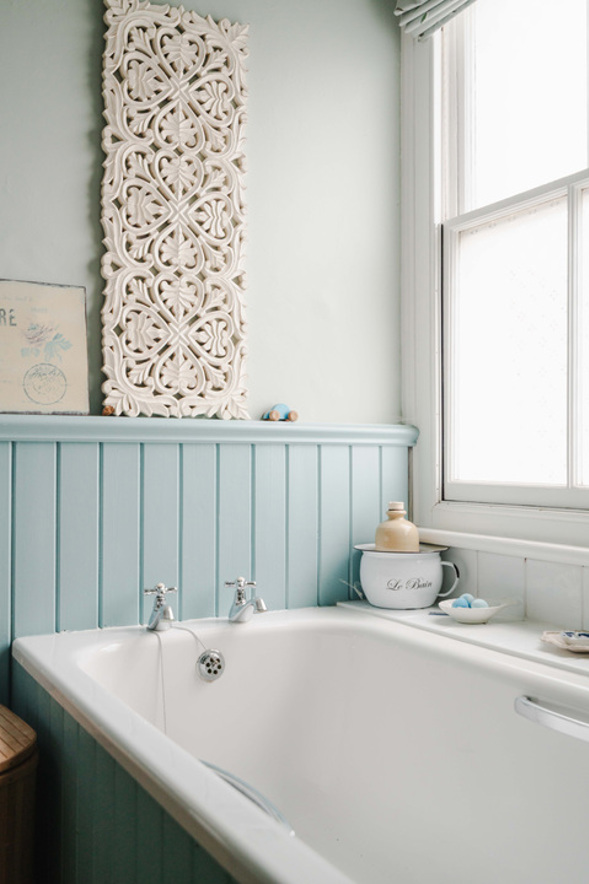
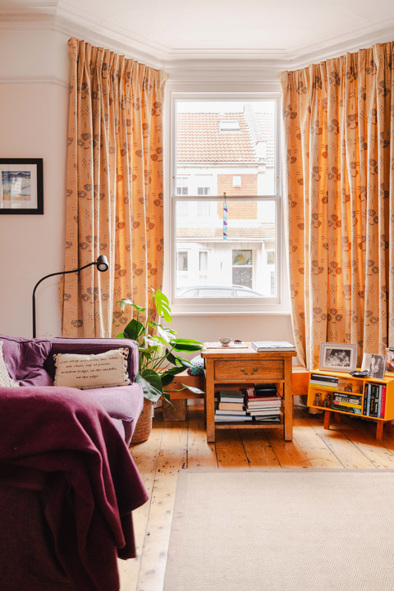
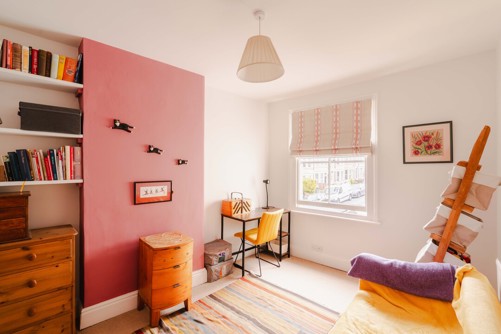
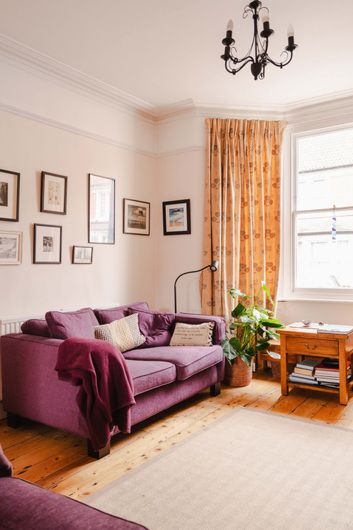
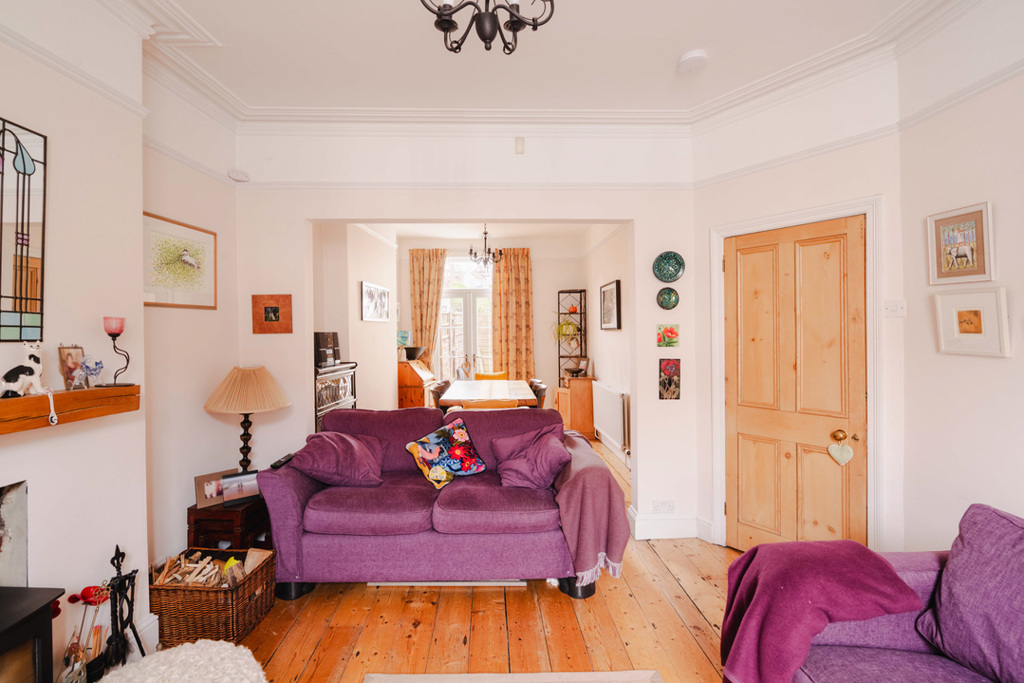
Similar properties
Westbury-on-Trym
Area guideWestbury-on-Trym Sales
73 Westbury Hill, Westbury-on-Trym, Bristol, BS9 3AD
We’re open...
Sunday
Monday
Tuesday
Wednesday
Thursday
Friday
Saturday
Closed
09:00 - 18.00
09:00 - 18.00
09:00 - 18.00
09:00 - 18.00
09:00 - 18.00
09.00 - 16.00
