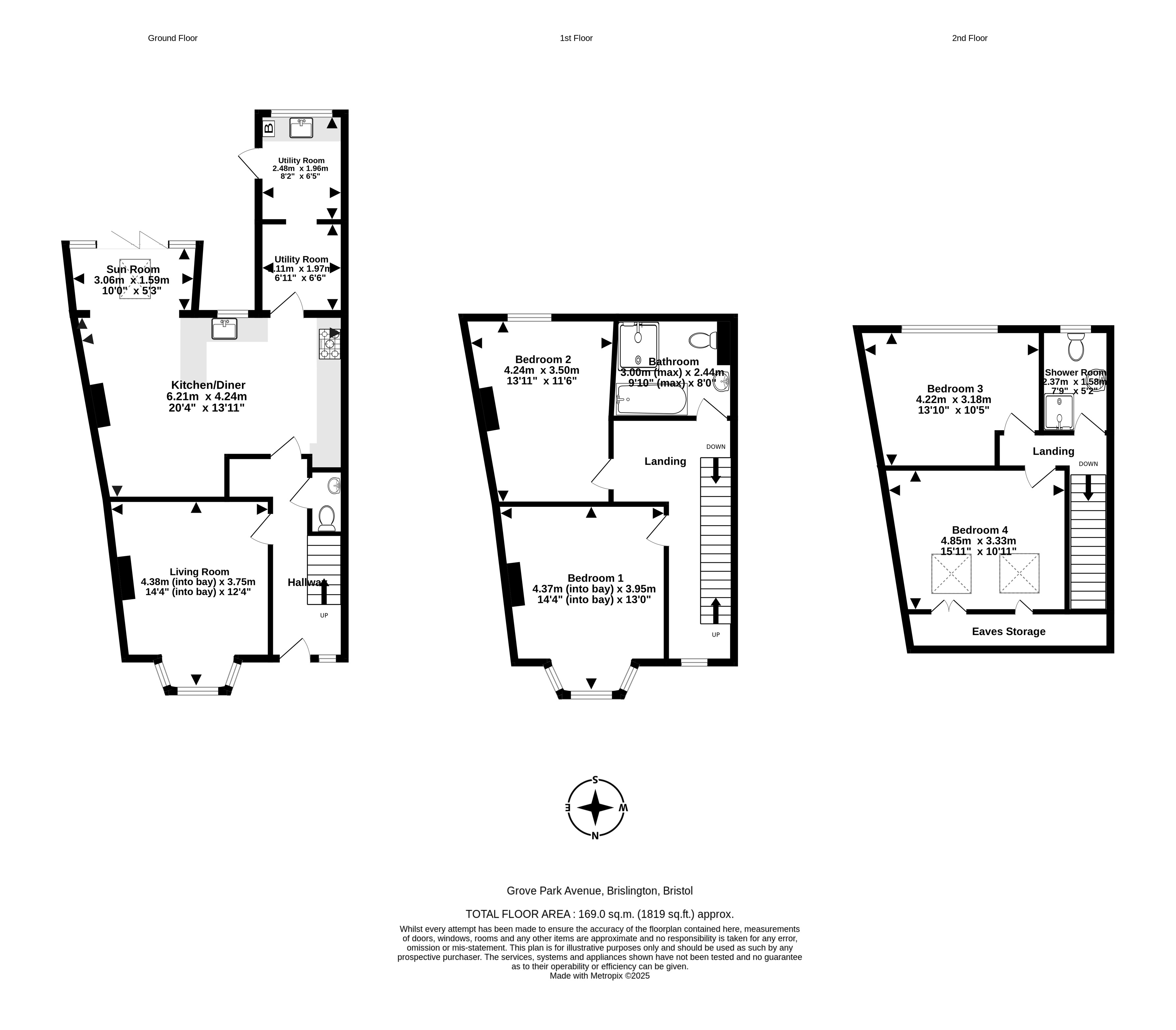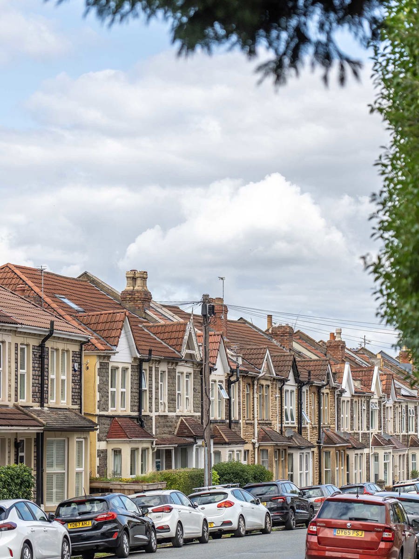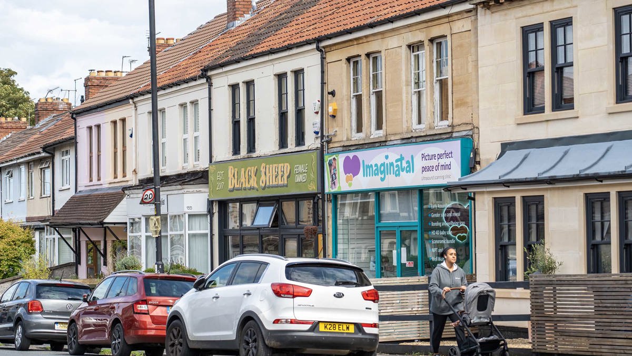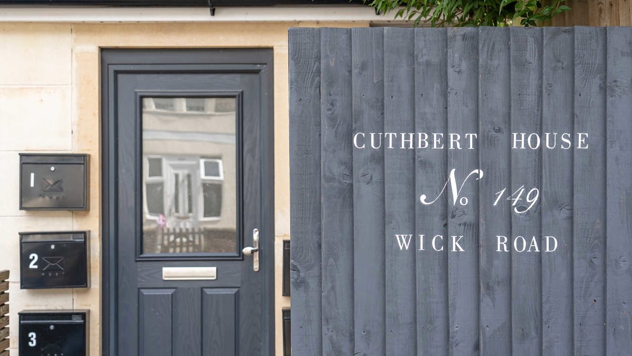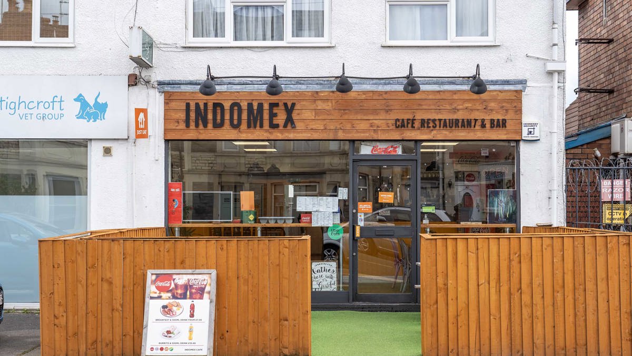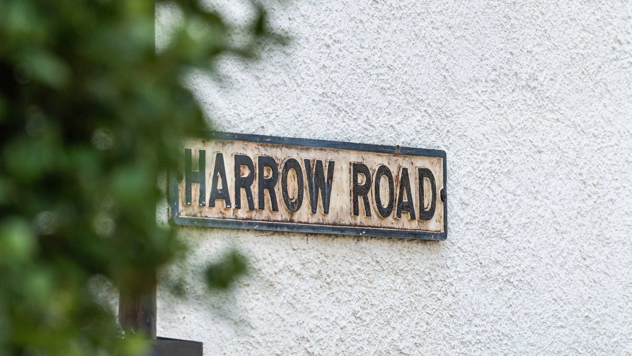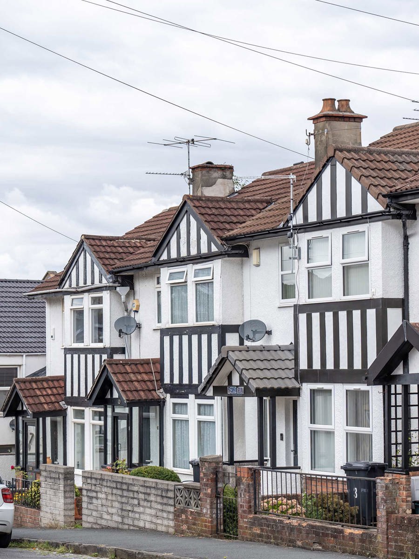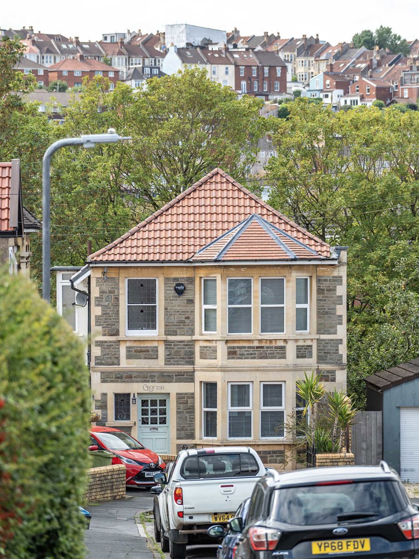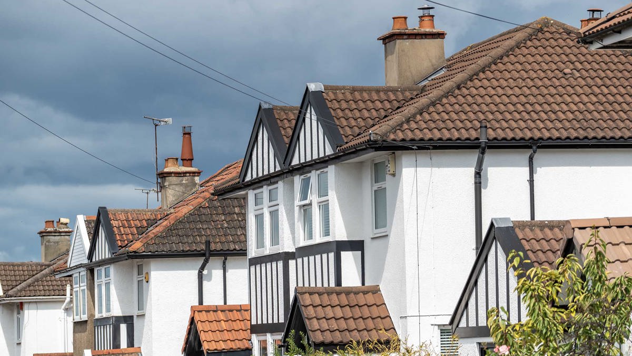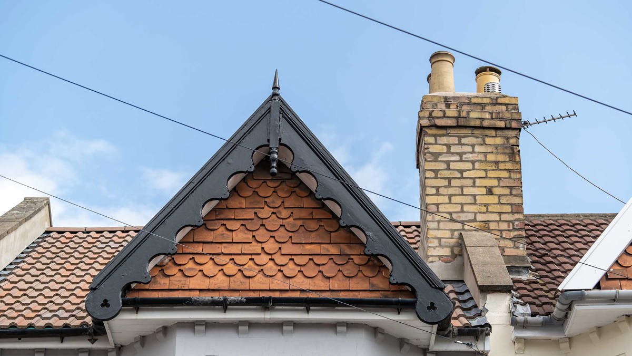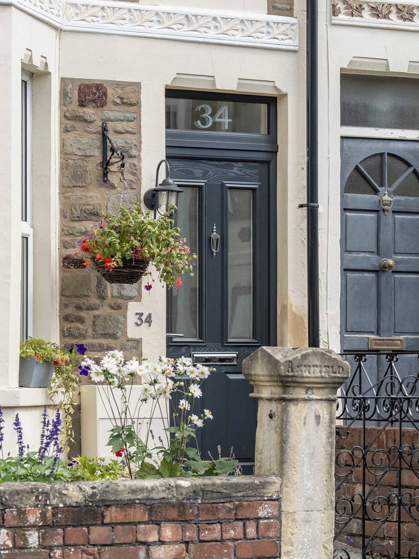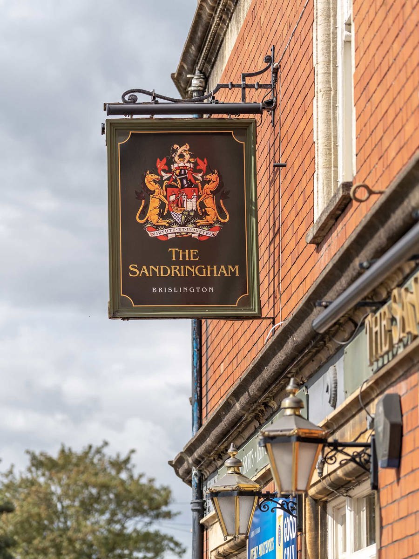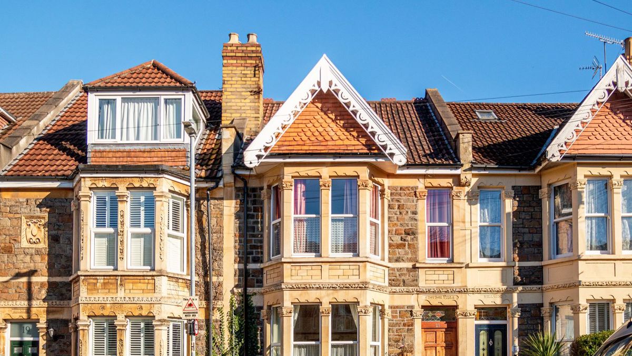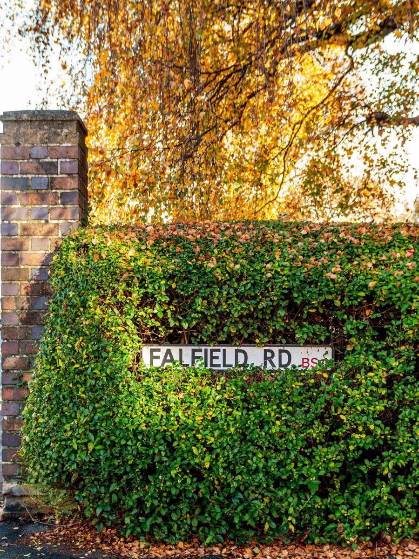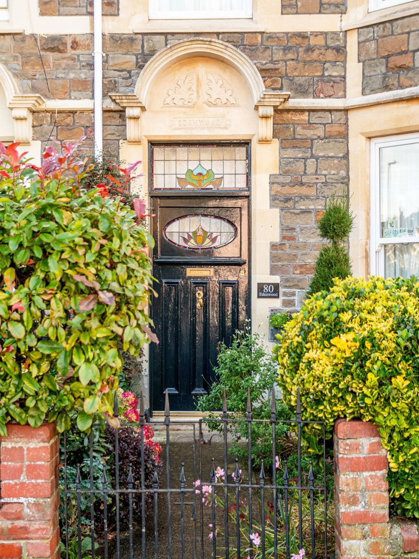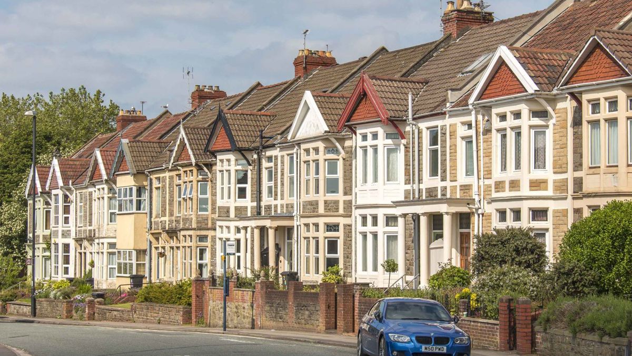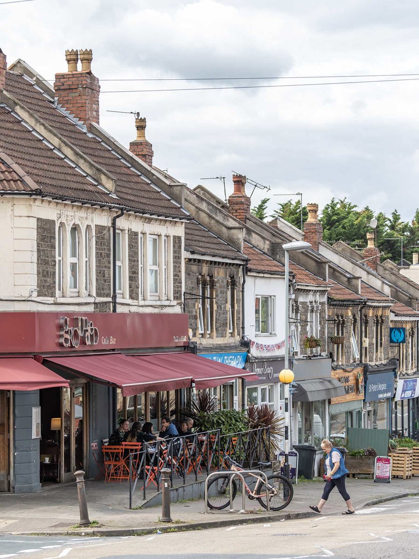Laid out over three storeys, there is plenty of room for a variety of families! The living room is off the entrance hallway and is a cosy, separate space to retreat to, featuring a bay window, an open fireplace and the high ceilings that are characteristic of Victorian homes. The main family hub of the home is the kitchen/diner, a large space that feels larger with the...
Laid out over three storeys, there is plenty of room for a variety of families! The living room is off the entrance hallway and is a cosy, separate space to retreat to, featuring a bay window, an open fireplace and the high ceilings that are characteristic of Victorian homes. The main family hub of the home is the kitchen/diner, a large space that feels larger with the light pouring in from the south. The dining area has plenty of space for a good sized table, ideal for those who like to entertain. There is also a small extension, open to the dining space which has bi-folding doors on to the garden, plenty of windows and a skylight.
The kitchen itself has ample cupboard and counter space, a large Belfast sink and space for a large oven. Granite work surfaces add a feeling of quality and great practicality while there is a space just off the kitchen which acts as an extension of the kitchen, providing extra storage space and room for the fridge/freezer. Beyond that is the utility room which has plumbing for a washing machine, a sink, plenty of storage space and another access point to the garden.
Up on the first floor are the first two bedrooms and the main bathroom. The front bedroom is spacious and bright, its bay window has a window seat built into it while there is more than enough space for a large bed and other furnishings. The other bedroom is also sizeable, with room for a double bed, wardrobes and an outlook over the garden while the bathroom has a white suite including a large shower.
Contained within the converted loft space are two further bedrooms and a shower room, more than can usually fit in conversions within the area thanks to the extra width on offer here. With both bedrooms currently doubles, the slightly smaller one at the front has two large velux windows which bring in plenty of light, as well as access to the eaves storage while the one on the dormer side has more than enough space for a bed, wardrobes and a desk, as well as views out over the local area! The shower room is accessible off the landing making it useable for the whole house while the layout of the entire floor can be easily changed for those wanting to lean towards more of a primary suite on the second floor.
Outside
The rear garden is one of the many highlights of this home! Incredibly spacious for a Victorian terrace, there is a decked area adjacent to the house which provides a couple of seating areas with steps down (or a slide for the little ones!) to the main garden space, a generous area of lawn. Providing plenty of room for kids to play and pets to enjoy, there is a stepping stone path down to a patio area at the end of the garden which offers another seating area and access into the large shed/garage. With no direct access from the lane running behind, this is a secure storage space, the gate from the lane making it ideal for bikes. There is potential to convert into a an office/studio as well.
The front garden is low maintenance and provides some separation from the street, as well as a place to store bins neatly and out of view.
Location
Grove Park Avenue is conveniently located close to the Bath Road so providing great access to both Bristol and Bath. Sandy Park with its array of shops and cafes is 0.5 miles away, Holymead primary (juniors site 0.2 miles, infant site 0.3 miles) and West Town Lane academy (0.9 miles) are all an easy walk from the front door. The numerous parks and green spaces of Brislington including Arnos Vale and Nightingale Valley are nearby, as is one of Bristol's creative hubs at The Paintworks.
We think...
This is a perfect home for a family to grow into, offering plenty of space both inside and outside!
Material information (provided by owner)
This property is freehold, the EPC rating is D and the council tax band is B.










