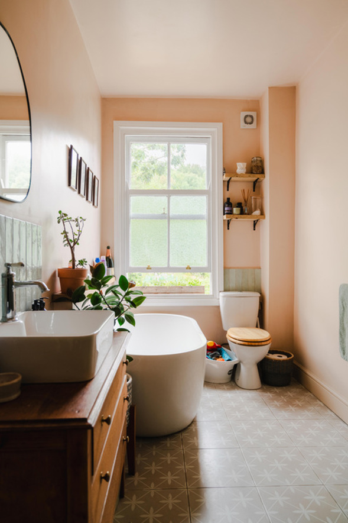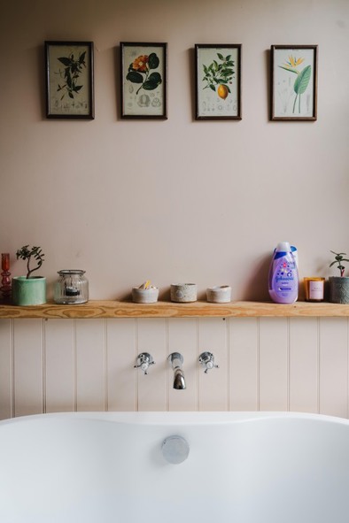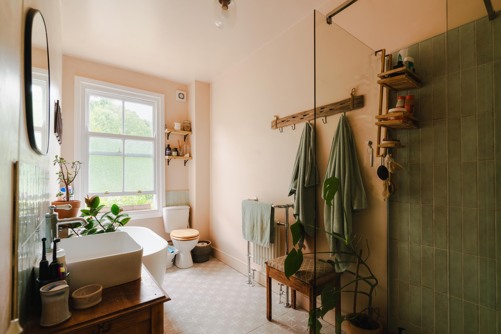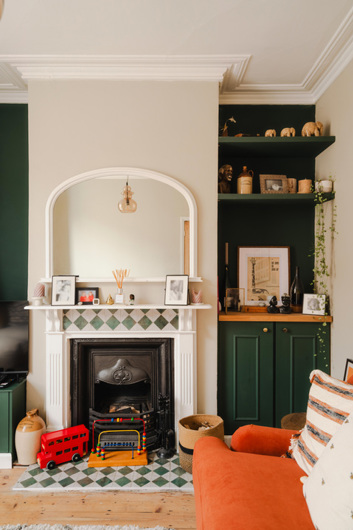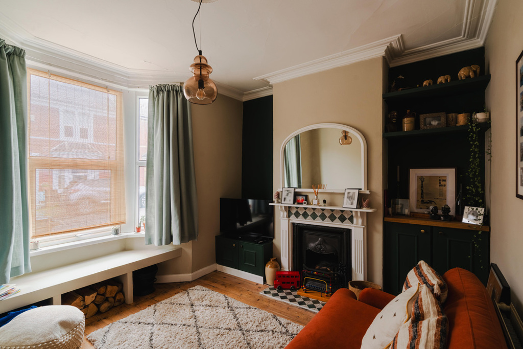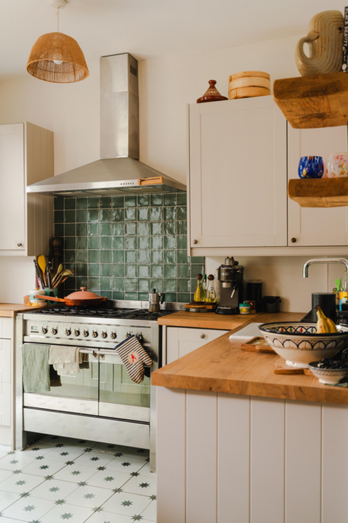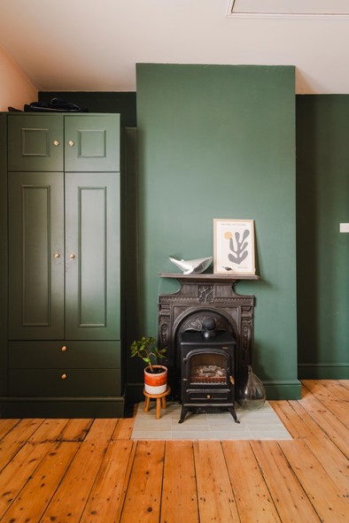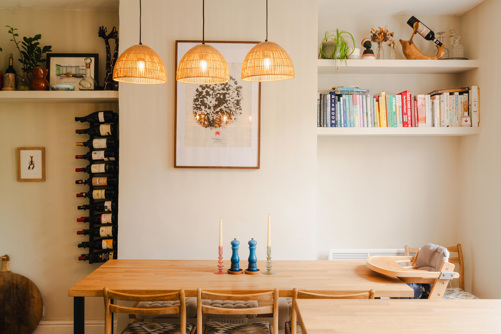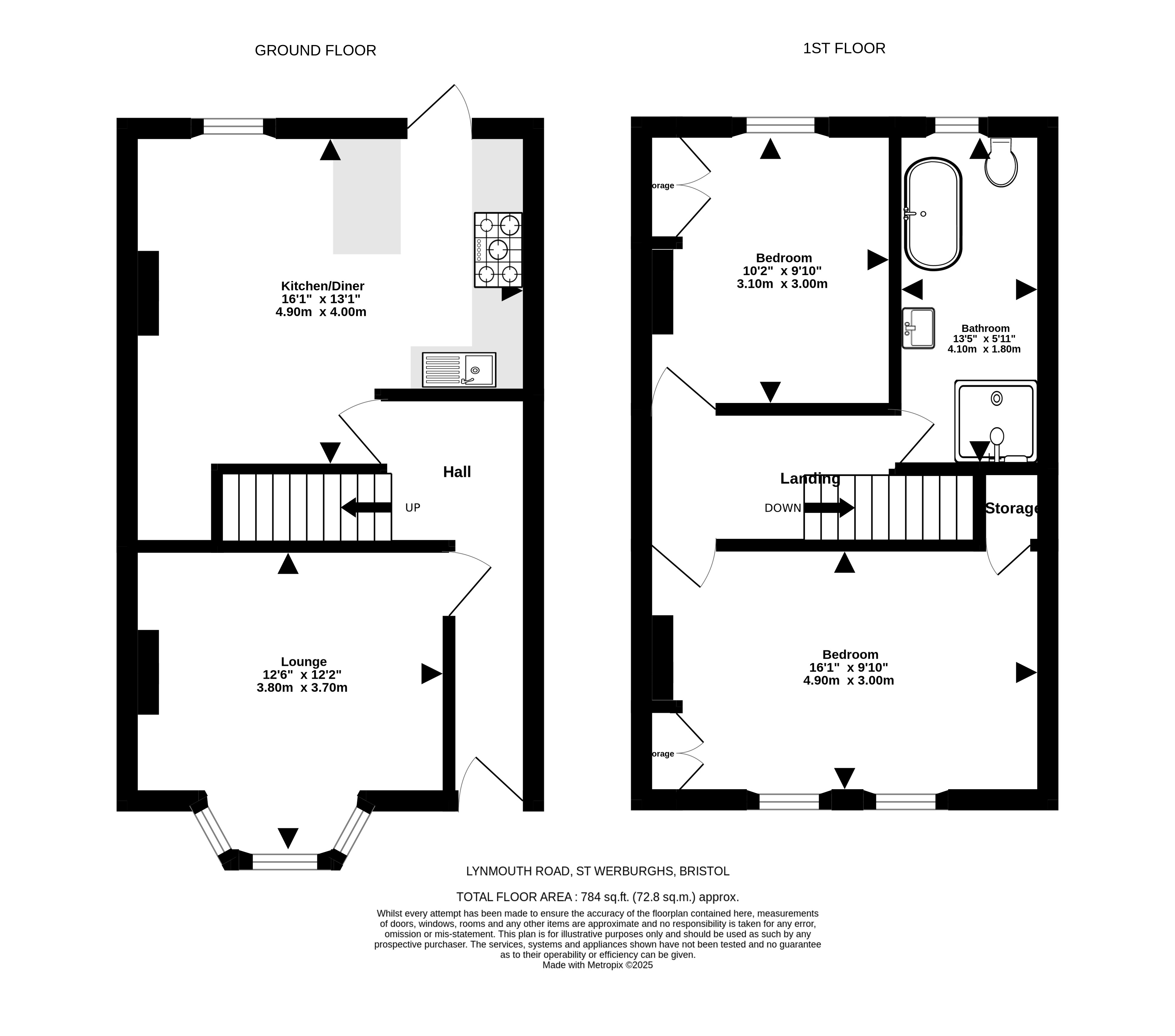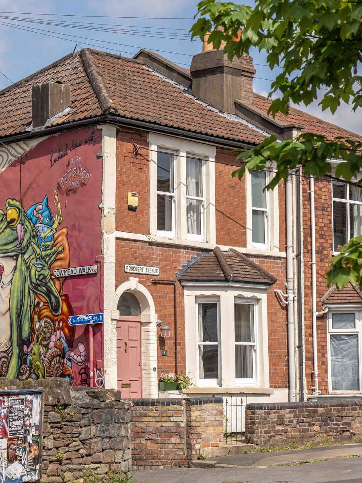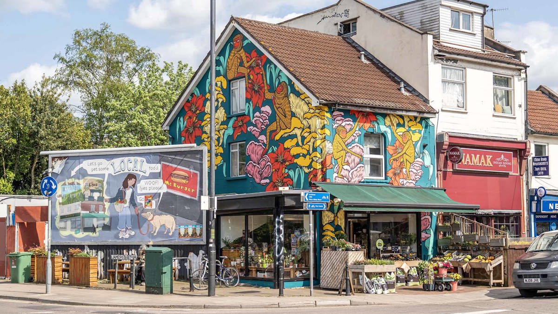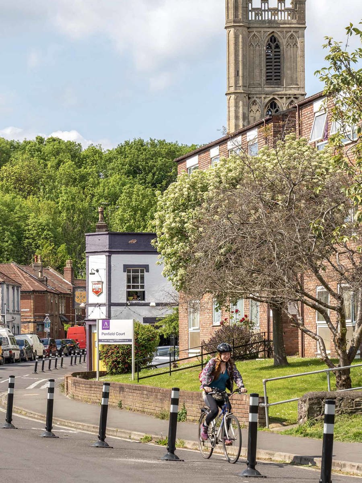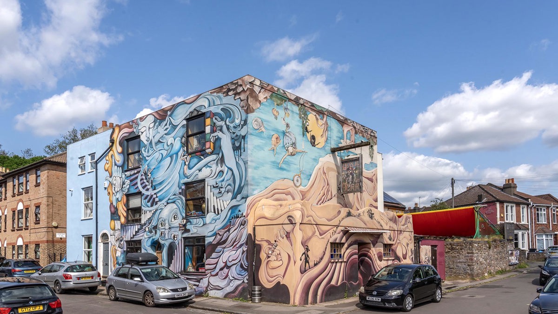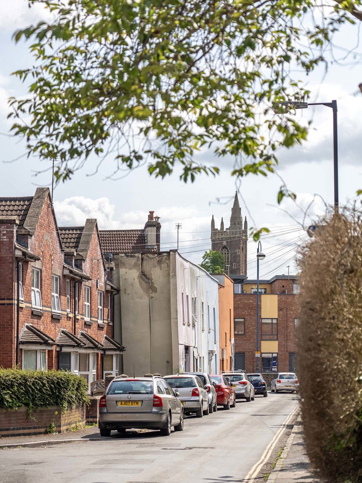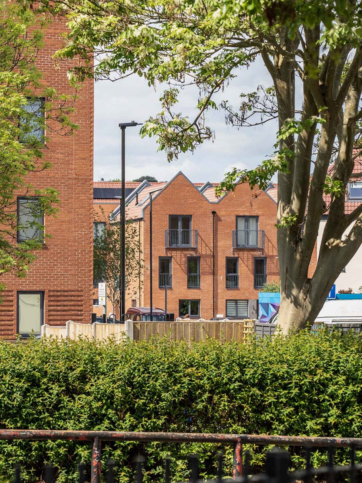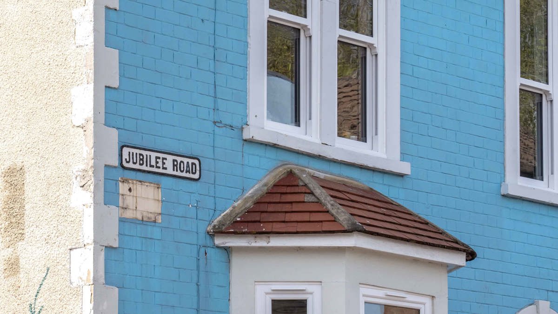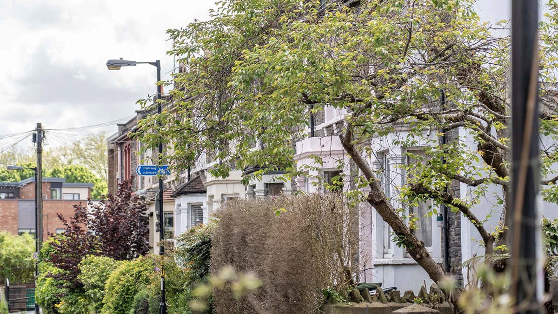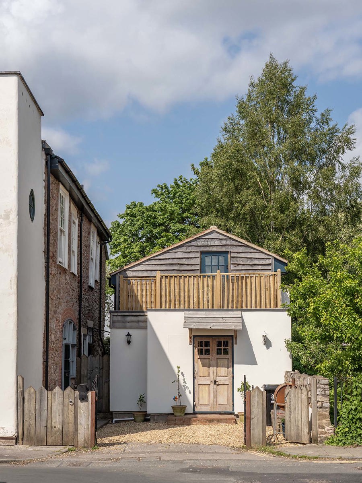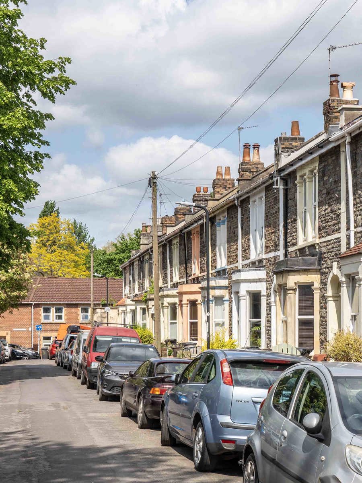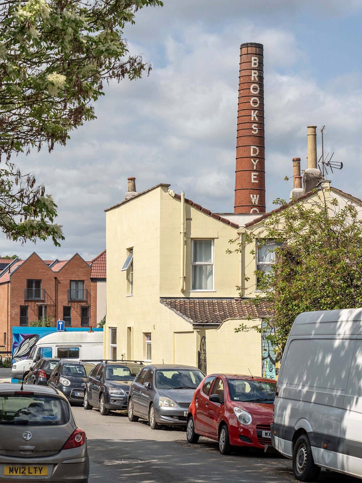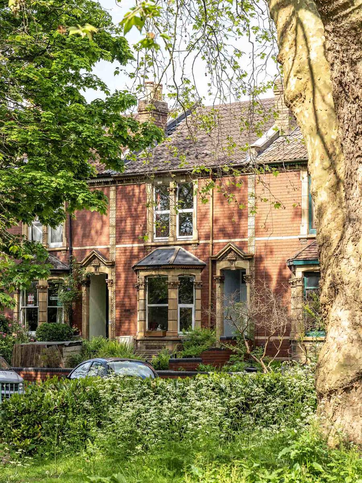As you enter, the welcoming entrance hall guides you to the elegantly styled lounge. This room is a celebration of heritage, featuring original ceiling cornicing, a characterful fireplace with a pristine white hearth, and beautifully restored floorboards. The bay window, adorned with a bespoke bench seating area with space for storage, enhances both the aesthetics and f...
As you enter, the welcoming entrance hall guides you to the elegantly styled lounge. This room is a celebration of heritage, featuring original ceiling cornicing, a characterful fireplace with a pristine white hearth, and beautifully restored floorboards. The bay window, adorned with a bespoke bench seating area with space for storage, enhances both the aesthetics and functionality of the space. The dark green and off-white palette exudes timeless elegance, while recessed storage cupboards provide discreet practicality.
Continue through the hall to the expansive kitchen/diner, a masterpiece of modern design. This light-filled space boasts sleek L-shaped units complemented by a thoughtfully placed island that subtly divides the kitchen and dining areas. The dining table is illuminated by three chic pendant lights, adding a touch of contemporary flair. A sliding-door larder offers stylish storage, and access to the rear garden creates an effortless indoor-outdoor flow, perfect for entertaining or quiet relaxation.
Ascending to the first floor, you'll find two generously proportioned bedrooms. The master bedroom, positioned at the front aspect, retains its original floorboards and features tailored storage solutions for a clutter-free sanctuary. The second bedroom, with its newly laid grey carpet and plantation shutter blinds, offers a tranquil retreat.
The bathroom is a sanctuary of modern indulgence, showcasing a freestanding bath, a walk-in rainfall shower, and a sash window. The subtle pink walls add a touch of contemporary warmth to this luxurious space.
This meticulously designed garden offers a seamless blend of functionality and natural beauty, providing the ultimate retreat for outdoor living and entertaining.
The garden enjoys an idyllic backdrop, overlooking a serene woodland area, offering a sense of tranquillity and privacy that is rarely found in urban settings. The space features bespoke decking, enhanced by a custom-built bench that harmoniously incorporates integrated planters, creating a stunning focal point. Thoughtfully arranged areas invite al fresco dining experiences, whether for intimate gatherings or larger celebrations.
Location
This property is situated on Lynmouth Road, a quiet residential street surrounded by an array of local attractions. Just a short stroll away, you’ll find the iconic St Werburghs City Farm, a green oasis perfect for leisurely walks and connecting with nature. The nearby Mina Road Park offers additional outdoor space for relaxation and recreation.
Foodies will delight in the diverse selection of independent cafes, artisanal bakeries, and global eateries. The Farm Pub and The Better Food Company are local favorites, showcasing the area’s emphasis on quality and sustainability.
For commuters, St Werburghs enjoys excellent transport links. The property is conveniently located near major routes, providing easy access to the city center, Temple Meads train station, and the M32 motorway for travel further afield.
St Werburghs’ community spirit shines through in its regular markets, creative workshops, and cultural events, making it an area where neighbors become friends and every corner tells a story. Living here means embracing a lifestyle that’s both dynamic and welcoming.
We think...
Set in the heart of St Werburghs, an area known for its vibrant community and independent charm, this home provides both a serene retreat and easy access to city living. Whether you’re drawn to the elegant interiors, the spacious design, or the tranquil garden, this property has something special for everyone.
