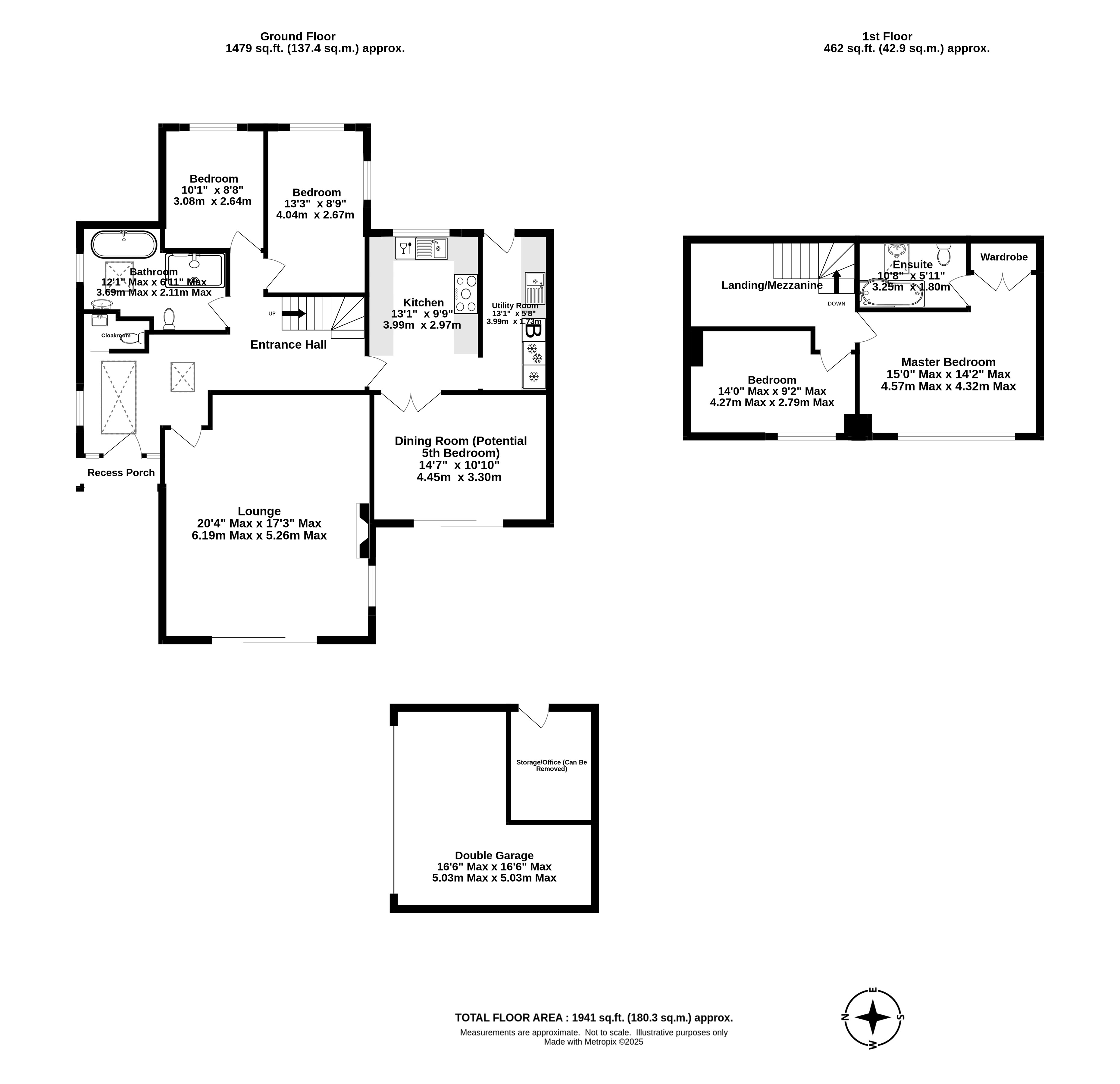Sandford Road
Winscombe, BS25
£640,000
4 bed detached house
4
2
2
Offered with no onward chain. A bright and flexible detached home in desirable Winscombe offering 4/5 bedrooms, spacious living, swimming pool, front and rear gardens, a double garage, office/sauna, and ample parking. Ideally located just metres from Winscombe’s popular pubs, cafés, and village amenities.
Key features
- Sandford Road
- No onward chain
- Stunning detached house
- Wonderful gardens to the front (West) and rear (east)
- Impressive outdoor swimming pool
- Double width garage and multiple parking spaces
- Four/Five bedrooms
- One/Two reception rooms
- Main family bathroom and ensuite to master
- Separate kitchen and utility room
- Superb location
Detail
This stunning and versatile detached home has been thoughtfully designed with an emphasis on light and space. The accommodation is arranged over two well planned floors, offering flexible living options that can be configured as either five bedrooms with reduced reception space or four bedrooms with more generous living areas. Ground Floor The spacious entrance hall...
What's yours worth?
A closer look...
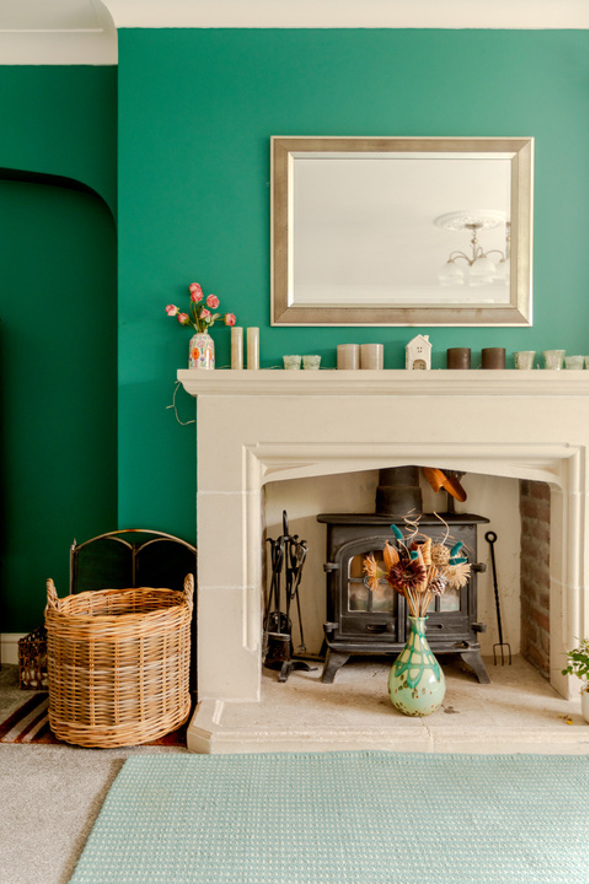
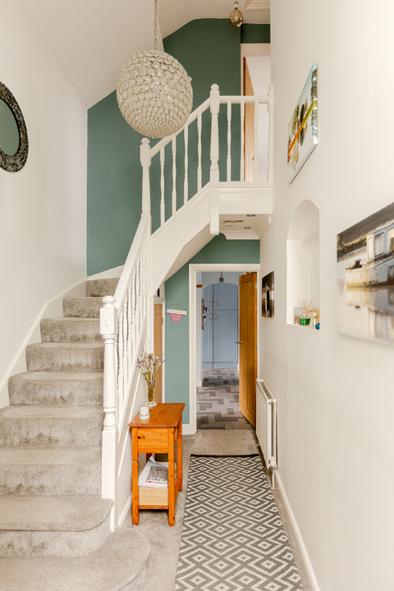
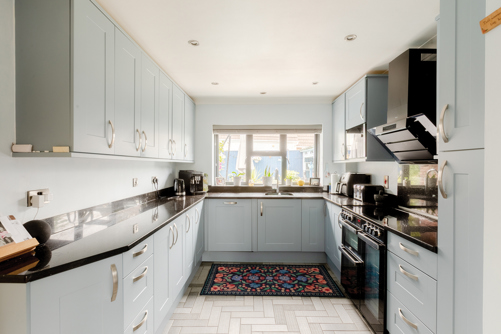
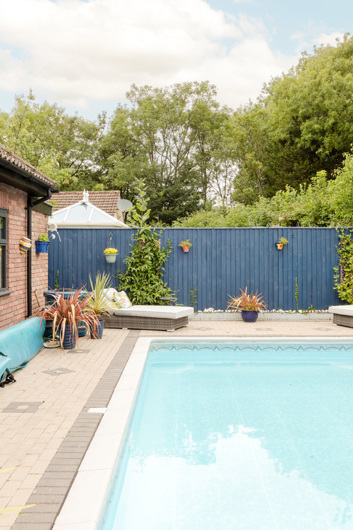
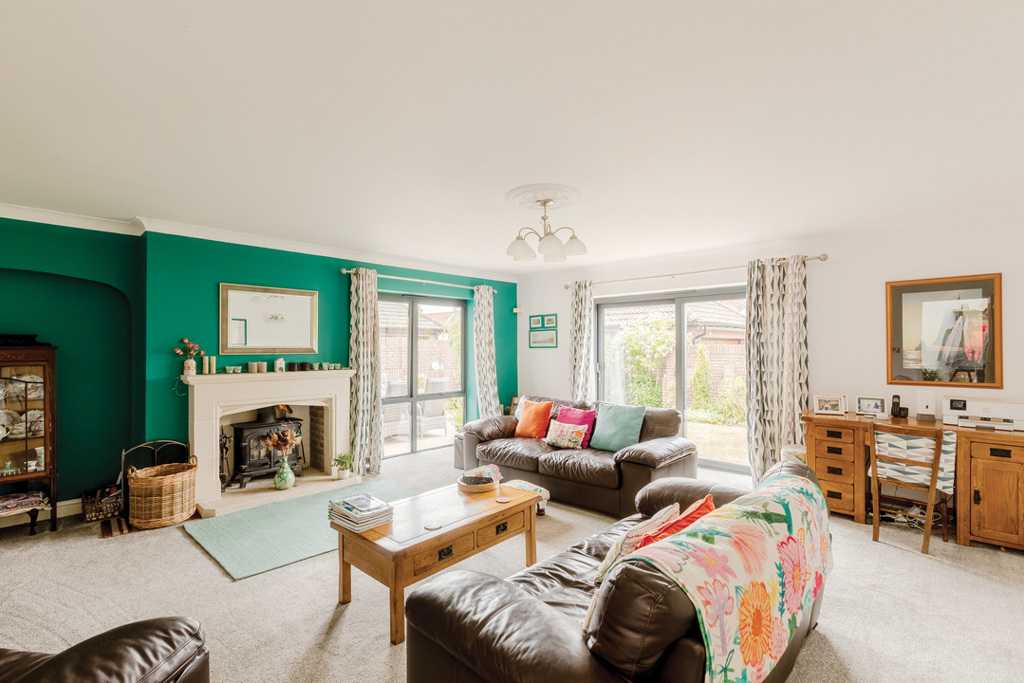
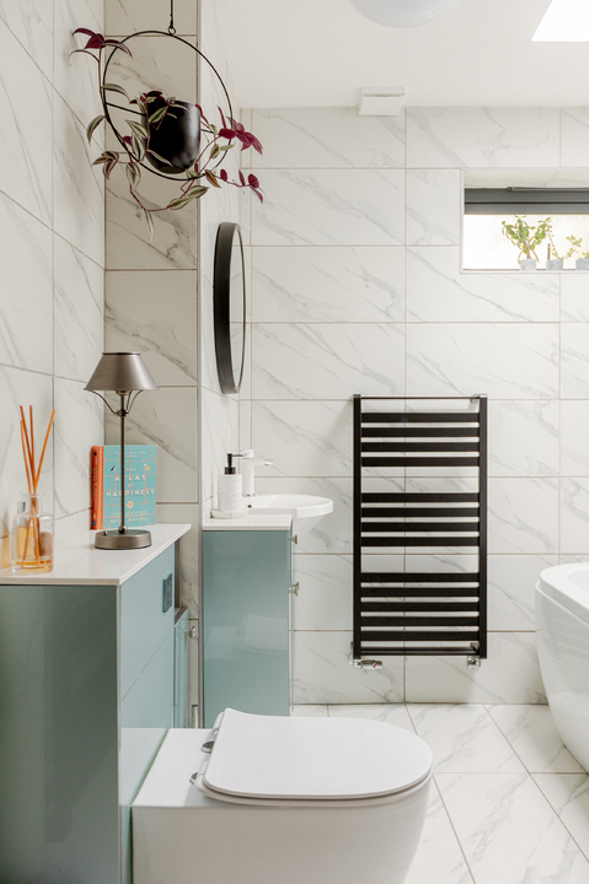
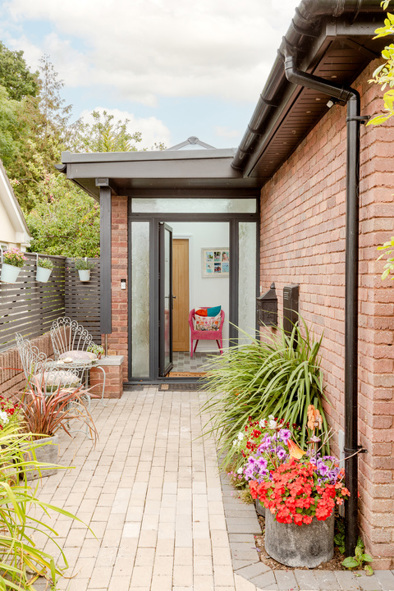
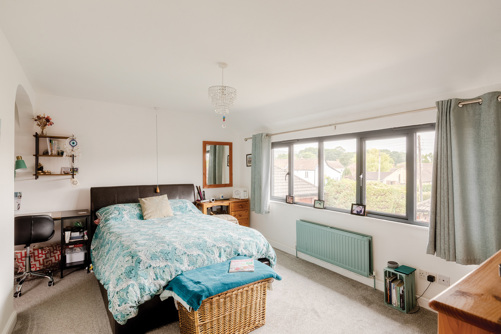
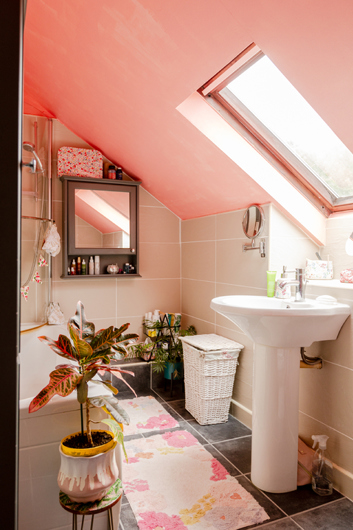
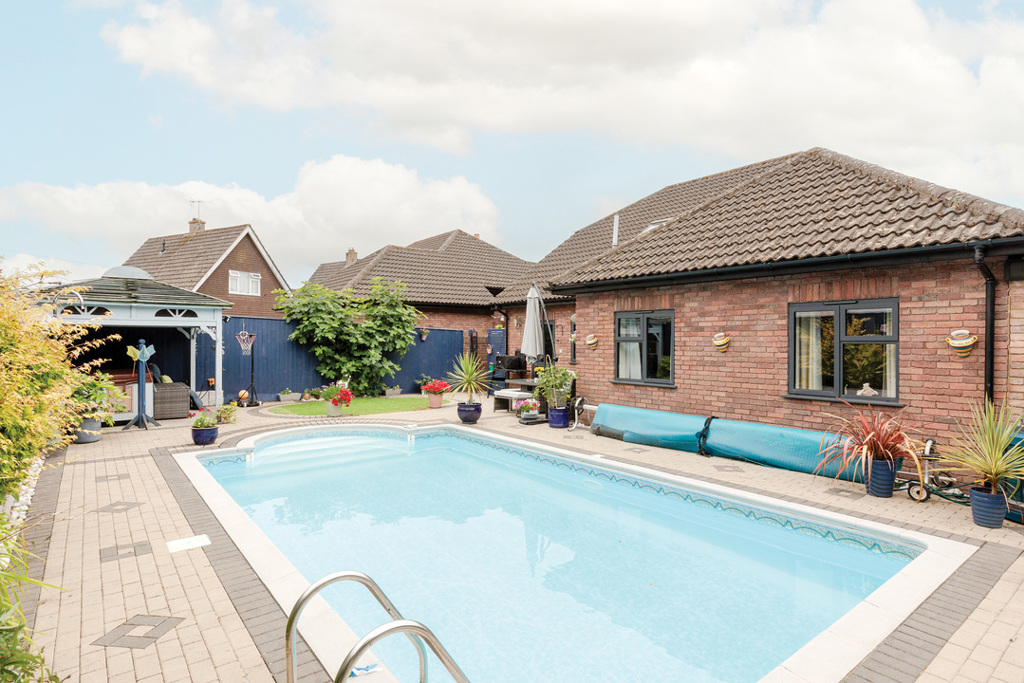
Similar properties
Weston Sales
Suite 57, Pure offices, Pastures Ave, St Georges, Weston-super-Mare, BS22 7SB
We’re open...
Sunday
Monday
Tuesday
Wednesday
Thursday
Friday
Saturday
Closed
09:00 - 17.30
09:00 - 17.30
09:00 - 17.30
09:00 - 17.30
09:00 - 17.30
09.00 - 16.00
