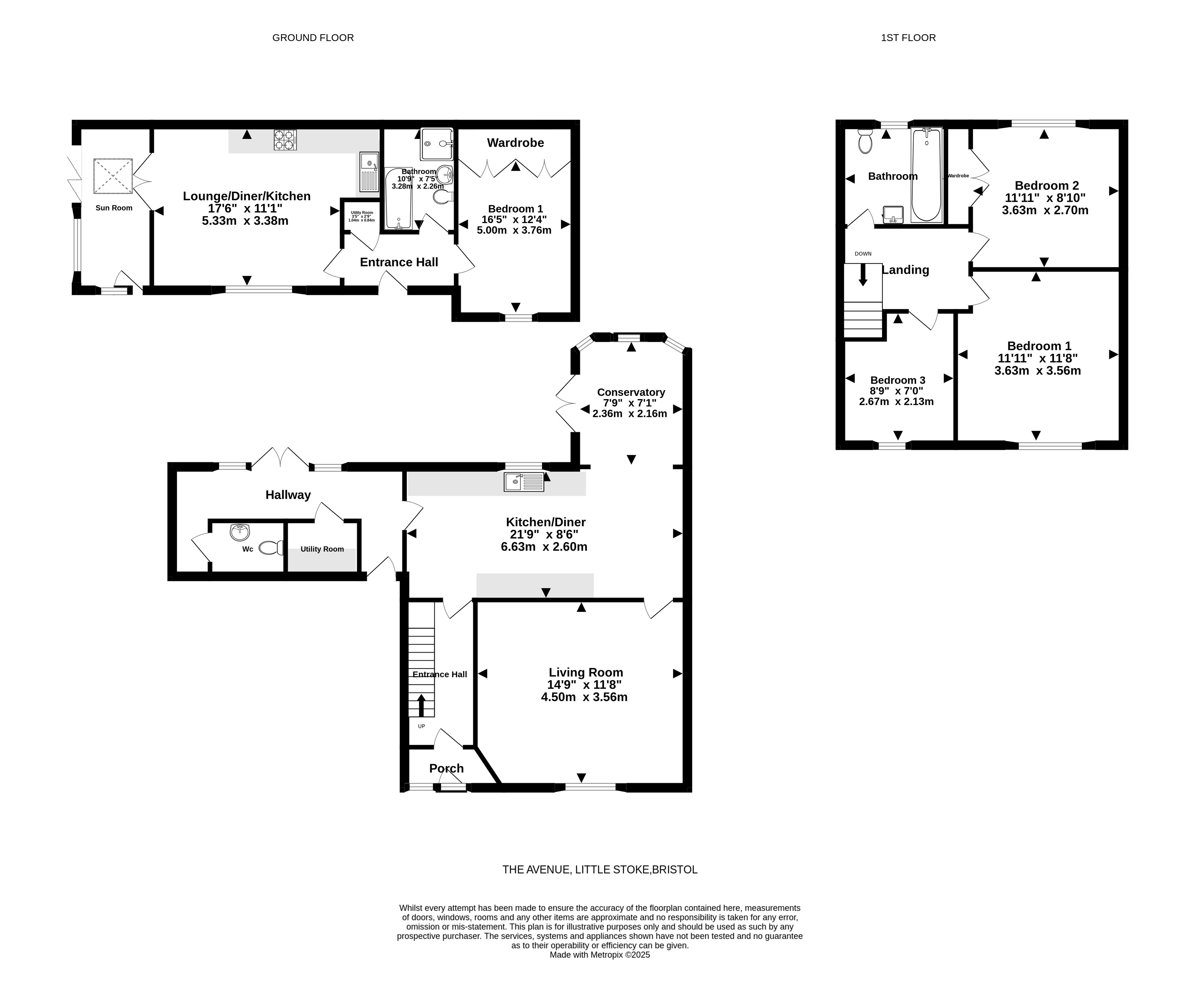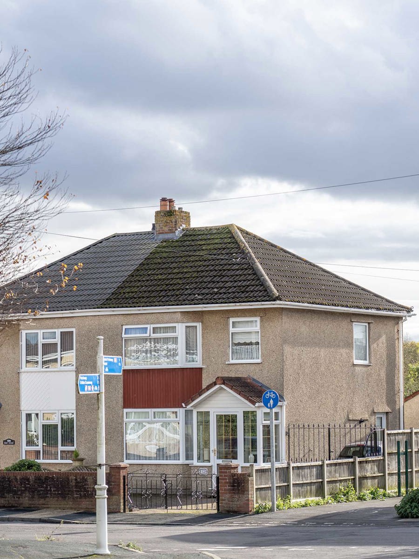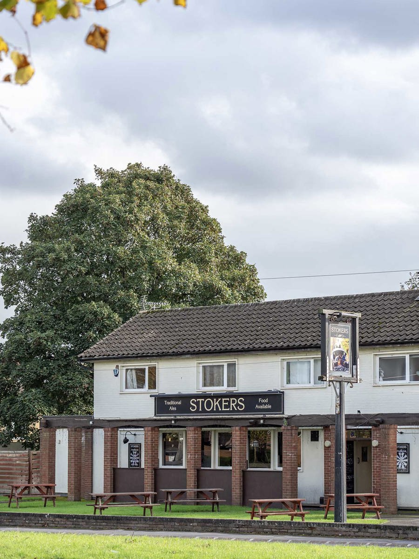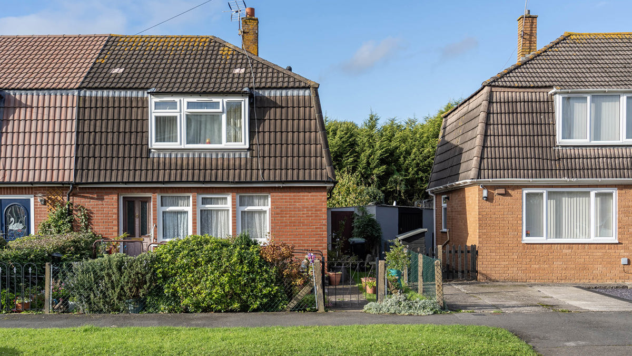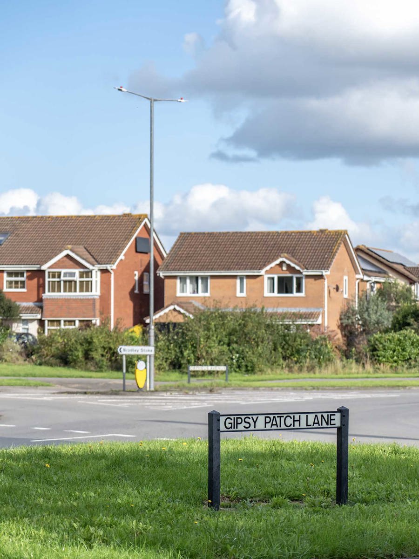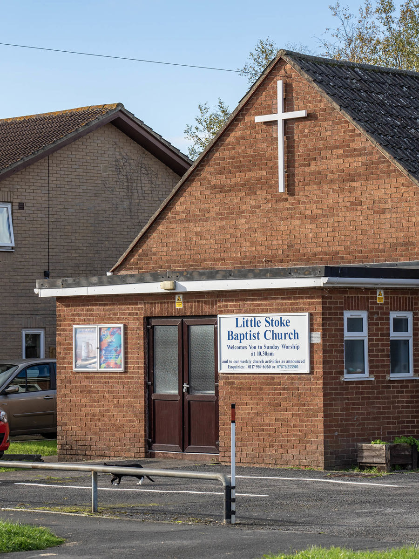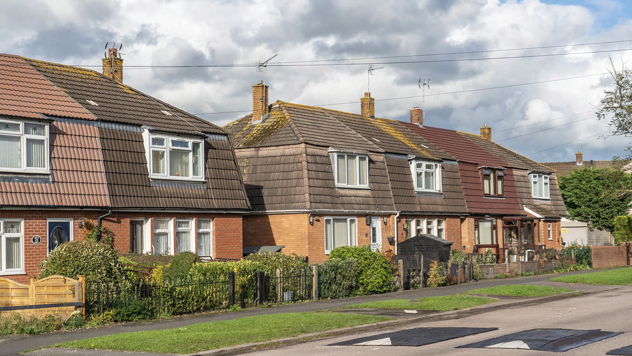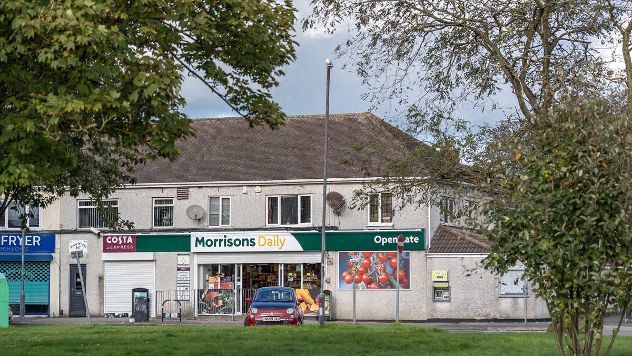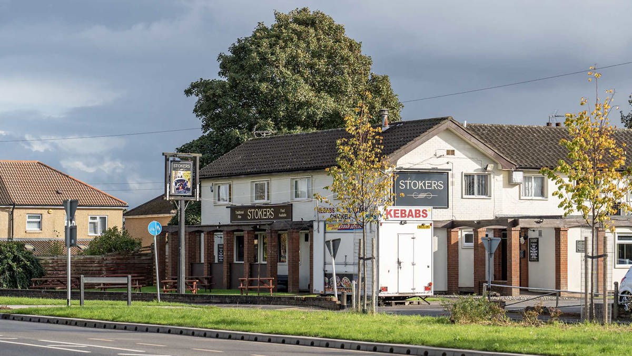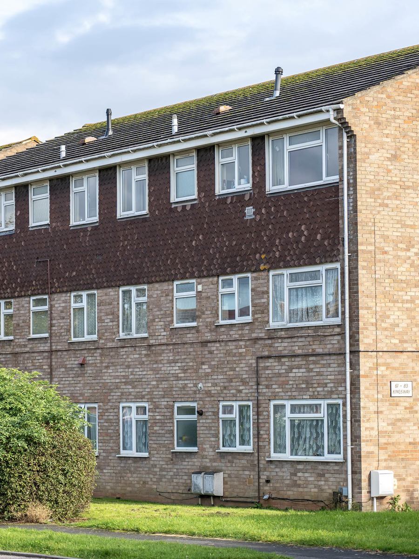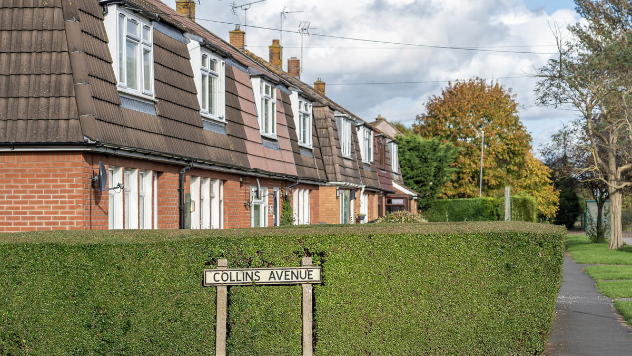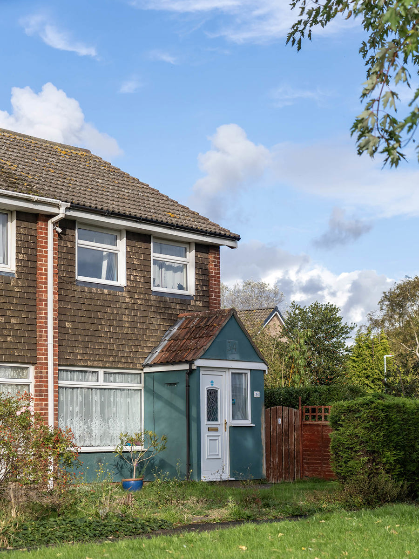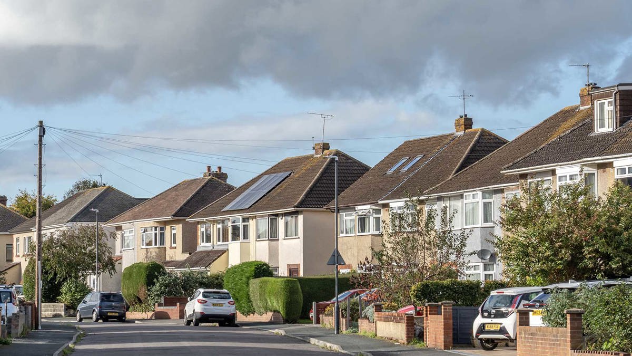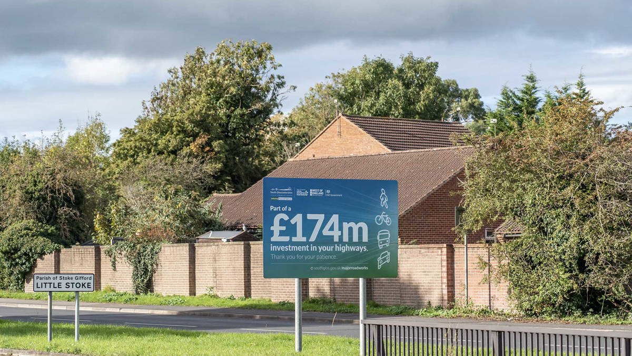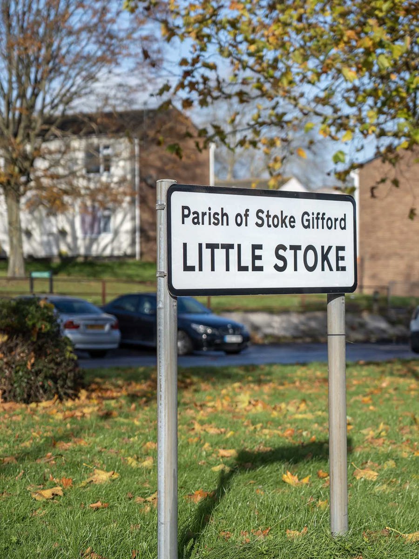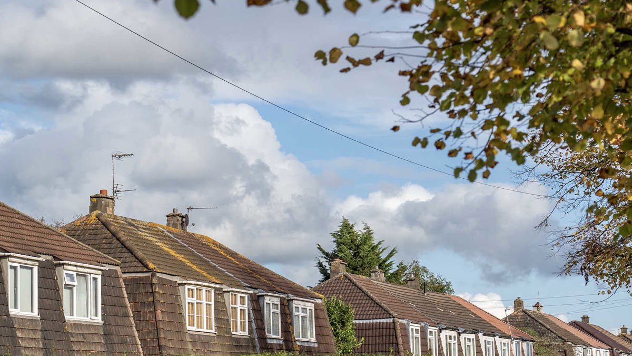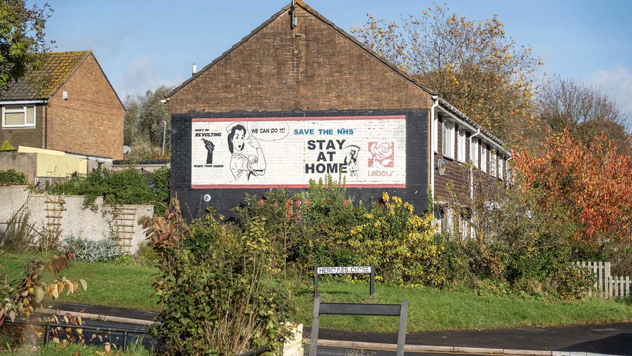The Avenue
Little Stoke, Bristol, BS34
Guide price
£549,950
4 bed semi-detached house
4
3
3
A fantastic opportunity to purchase two homes on one plot of land, with a 3-bedroom semi-detached home and a self-contained 1-bedroom detached bungalow annexed in the garden. Ideal for those looking to combine households, whilst maintaining your own private space. A fantastic opportunity to purchase a well-presented three-bedroom semi-detached home in the popular area of Little Stoke. This property offers a flexible layout with a conservatory, a side extension that includes a small utility area and cloakroom, and an immaculate, recently built detached bungalow in the rear garden.
Key features
- 3 Bedroom Semi-Detached
- Additional 1 Bedroom Detached Bungalow
- Extended
- Large corner plot
- Off street parking spaces for several cars
- Conservatory off main home
- Close to local amenities
- Close to transport links
- Immaculate decor
Detail
Main House The main house features a comfortable living room with a feature fireplace, a kitchen/diner with ample storage and workspace, and a bright conservatory with French doors opening onto the rear garden. The side extension provides a useful utility area with space for laundry appliances and a convenient cloakroom with a W/C. Upstairs, there are three well-propo...
What's yours worth?
Similar properties
Little Stoke
Area guideBradley Stoke Sales
Unit 7, Willowbrook Centre, Savages Wood Road, Bradley Stoke, Bristol, BS32 8BS
We’re open...
Sunday
Monday
Tuesday
Wednesday
Thursday
Friday
Saturday
Closed
09:00 - 18.00
09:00 - 18.00
09:00 - 18.00
09:00 - 18.00
09:00 - 18.00
09.00 - 16.00
